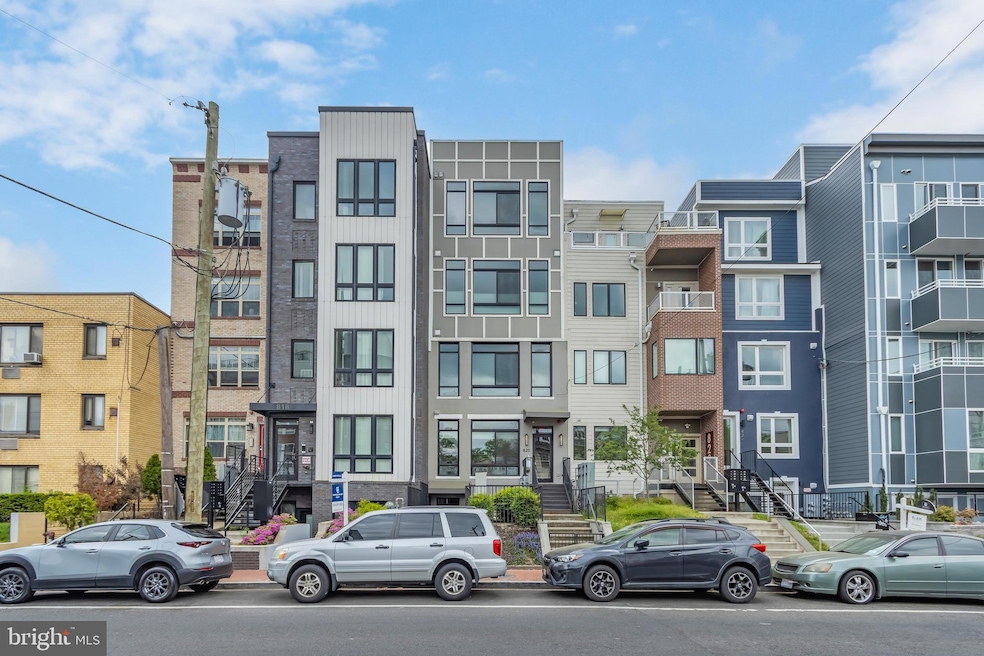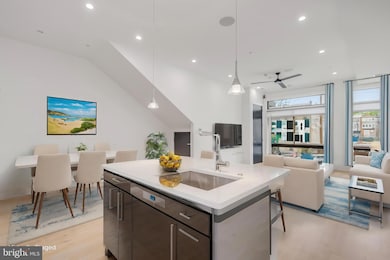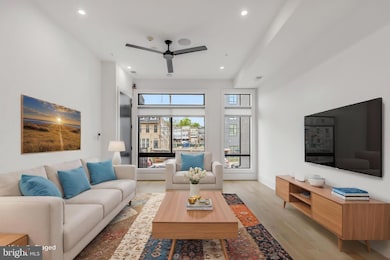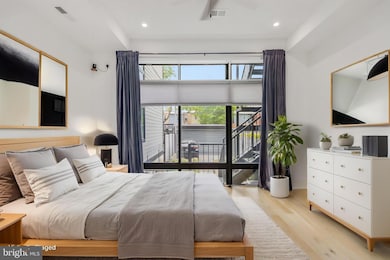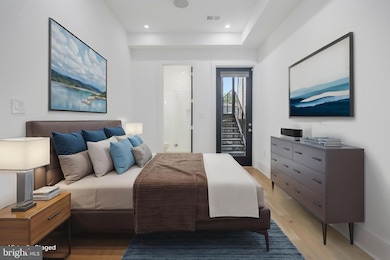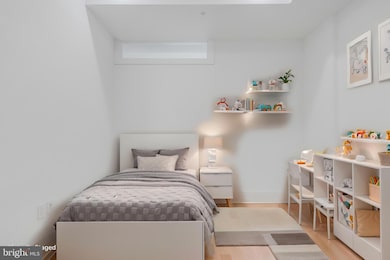
820 Kennedy St NW Unit 3 Washington, DC 20011
Petworth NeighborhoodHighlights
- Eat-In Gourmet Kitchen
- Open Floorplan
- Wood Flooring
- Commercial Range
- Contemporary Architecture
- Main Floor Bedroom
About This Home
As of June 2025Elegant and spacious 3-bedroom, 3-bath condo located at 820 Kennedy St NW #3 in the heart of vibrant Washington, DC! Built in 2011, this stunning contemporary home features an open-concept layout with soaring ceilings, gorgeous hardwood floors, and oversized windows that flood the space with natural light. The gourmet kitchen is a true showstopper, complete with a large island, top-of-the-line stainless steel appliances, and sleek cabinetry. Each bedroom offers generous closet space with built-in organizers, and the unit includes a full-size washer and dryer for ultimate convenience. Enjoy modern recessed lighting throughout and low monthly condo fees.
Located in the lively Kennedy Street corridor, you're just moments from popular local restaurants, cafes, parks, and shopping, with easy access to downtown DC, Petworth, Takoma, and major commuter routes. Move-in ready and truly a must-see!
Additional inclusions: There is a security system with cameras w/in the unit. The unit has all internet jacks (cat 6, RJ 45) hooked up. The unit includes a cable modem for the internet service (Astound broadband the service provider) The seller is providing a one year home warranty to the buyer.
Last Agent to Sell the Property
Long & Foster Real Estate, Inc. License #301403 Listed on: 04/27/2025

Property Details
Home Type
- Condominium
Est. Annual Taxes
- $4,241
Year Built
- Built in 2011
HOA Fees
- $337 Monthly HOA Fees
Parking
- On-Street Parking
Home Design
- Contemporary Architecture
- Brick Exterior Construction
Interior Spaces
- 1,243 Sq Ft Home
- Property has 1 Level
- Open Floorplan
- Ceiling Fan
- Skylights
- Recessed Lighting
- Window Treatments
- Family Room Off Kitchen
- Formal Dining Room
- Wood Flooring
Kitchen
- Eat-In Gourmet Kitchen
- Breakfast Area or Nook
- Gas Oven or Range
- Commercial Range
- Built-In Range
- Built-In Microwave
- Dishwasher
- Disposal
Bedrooms and Bathrooms
- 3 Main Level Bedrooms
- En-Suite Bathroom
- 3 Full Bathrooms
- Soaking Tub
Laundry
- Laundry in unit
- Dryer
- Washer
Home Security
- Home Security System
- Intercom
- Exterior Cameras
Outdoor Features
- Patio
Utilities
- Forced Air Heating System
- Heat Pump System
- Natural Gas Water Heater
Listing and Financial Details
- Tax Lot 2053
- Assessor Parcel Number 2994//2053
Community Details
Overview
- Association fees include water, sewer, insurance, trash, reserve funds, common area maintenance, exterior building maintenance, snow removal
- Low-Rise Condominium
- Petworth Community
- Petworth Subdivision
Pet Policy
- Dogs and Cats Allowed
Security
- Fire and Smoke Detector
Ownership History
Purchase Details
Home Financials for this Owner
Home Financials are based on the most recent Mortgage that was taken out on this home.Similar Homes in Washington, DC
Home Values in the Area
Average Home Value in this Area
Purchase History
| Date | Type | Sale Price | Title Company |
|---|---|---|---|
| Special Warranty Deed | -- | Household Title |
Mortgage History
| Date | Status | Loan Amount | Loan Type |
|---|---|---|---|
| Open | $594,041 | FHA |
Property History
| Date | Event | Price | Change | Sq Ft Price |
|---|---|---|---|---|
| 06/20/2025 06/20/25 | Sold | $605,000 | +0.9% | $487 / Sq Ft |
| 05/22/2025 05/22/25 | Pending | -- | -- | -- |
| 04/27/2025 04/27/25 | For Sale | $599,900 | -1.7% | $483 / Sq Ft |
| 08/23/2019 08/23/19 | Sold | $610,000 | +1.7% | $436 / Sq Ft |
| 07/13/2019 07/13/19 | Pending | -- | -- | -- |
| 06/29/2019 06/29/19 | For Sale | $599,900 | -- | $429 / Sq Ft |
Tax History Compared to Growth
Tax History
| Year | Tax Paid | Tax Assessment Tax Assessment Total Assessment is a certain percentage of the fair market value that is determined by local assessors to be the total taxable value of land and additions on the property. | Land | Improvement |
|---|---|---|---|---|
| 2024 | $4,241 | $601,120 | $180,340 | $420,780 |
| 2023 | $4,276 | $601,760 | $180,530 | $421,230 |
| 2022 | $4,146 | $580,230 | $174,070 | $406,160 |
| 2021 | $4,164 | $579,500 | $173,850 | $405,650 |
| 2020 | $4,282 | $579,500 | $173,850 | $405,650 |
Agents Affiliated with this Home
-
Pennye Green

Seller's Agent in 2025
Pennye Green
Long & Foster
(202) 247-5668
5 in this area
354 Total Sales
-
Nadia Aminov

Seller Co-Listing Agent in 2025
Nadia Aminov
Long & Foster
(571) 331-9745
5 in this area
380 Total Sales
-
Callaway Pate
C
Buyer's Agent in 2025
Callaway Pate
Samson Properties
(301) 535-0492
1 in this area
2 Total Sales
-
Katherine Krevor

Seller's Agent in 2019
Katherine Krevor
Real Living at Home
(240) 380-5783
89 Total Sales
-
Pfashema Faber
P
Seller Co-Listing Agent in 2019
Pfashema Faber
Real Living at Home
(240) 380-5783
73 Total Sales
-
Dan Wheeler

Buyer's Agent in 2019
Dan Wheeler
Keller Williams Capital Properties
(301) 806-3179
1 in this area
77 Total Sales
Map
Source: Bright MLS
MLS Number: DCDC2197548
APN: 2994-2053
- 5407 9th St NW Unit 310
- 5415 9th St NW Unit 1
- 822 Kennedy St NW Unit 8
- 5401 8th St NW Unit B
- 923 Kennedy St NW
- 5506 8th St NW
- 921 Kennedy St NW
- 927 Kennedy St NW Unit 303
- 717 Jefferson St NW
- 738 Longfellow St NW Unit 213
- 738 Longfellow St NW Unit 216
- 738 Longfellow St NW Unit 312
- 734 Ingraham St NW
- 5551 Illinois Ave NW Unit 202
- 700 Jefferson St NW Unit 201
- 939 Longfellow St NW Unit 205
- 1210 Kennedy St NW
- 842 Madison St NW Unit B
- 810 Madison St NW
- 1213 Kennedy St NW
