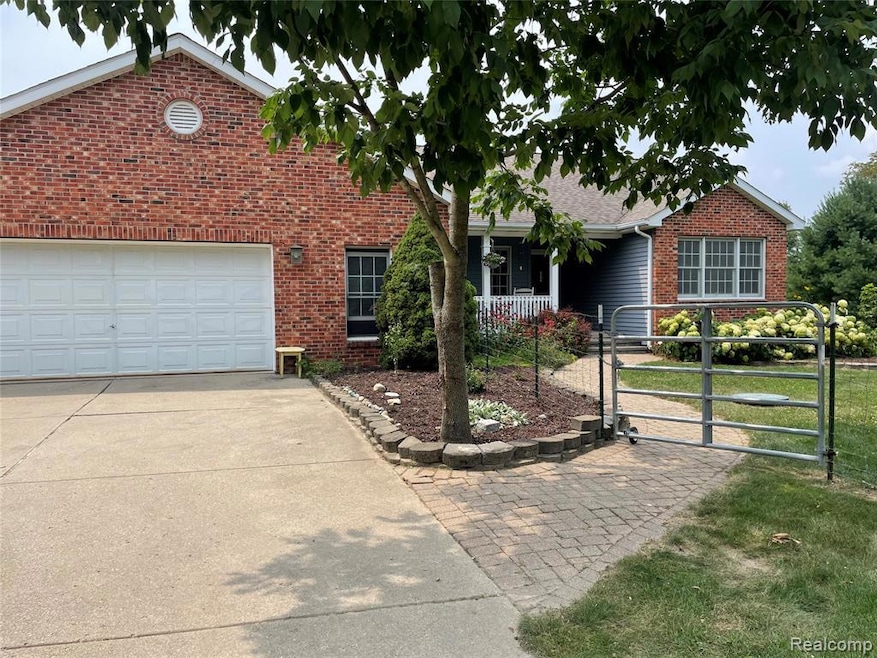
$549,000
- 3 Beds
- 2 Baths
- 2,016 Sq Ft
- 485 N Hadley Rd
- Ortonville, MI
Welcome to your private retreat on 2.5 peaceful acres—offering the perfect blend of comfort, space, and updates. The first floor features a beautifully renovated primary suite, a stylish kitchen with granite countertops and stainless steel appliances, first floor laundry and a spacious great room with a doorwall that opens to a large deck overlooking the backyard —ideal for relaxing or
Anthony Djon Anthony Djon Luxury Real Estate






