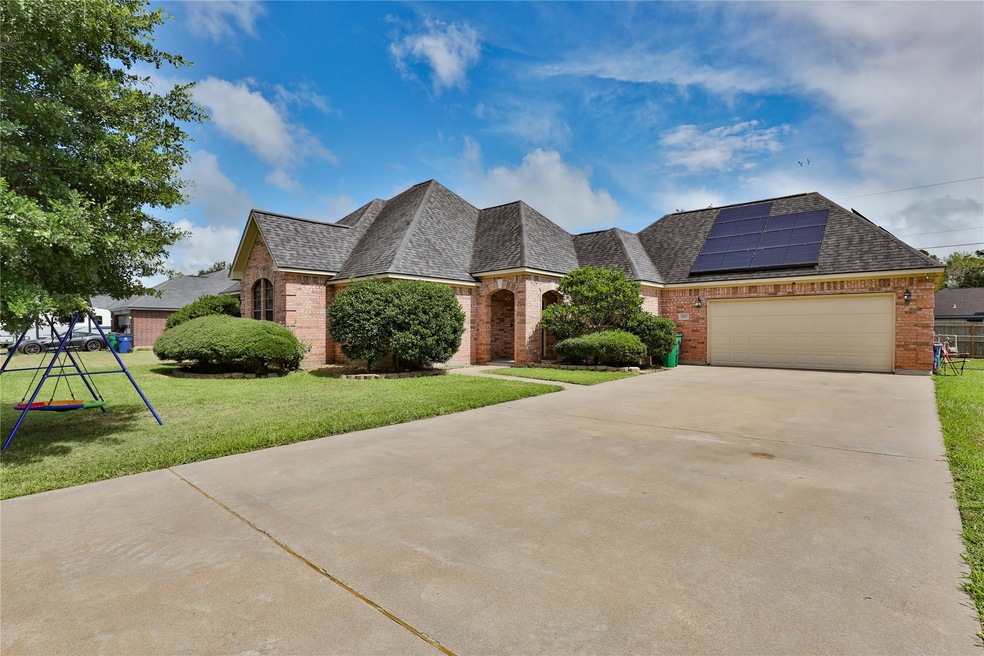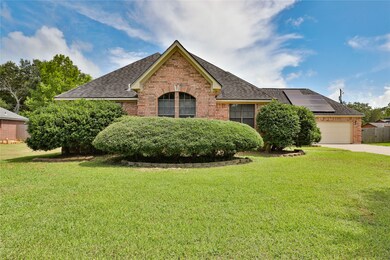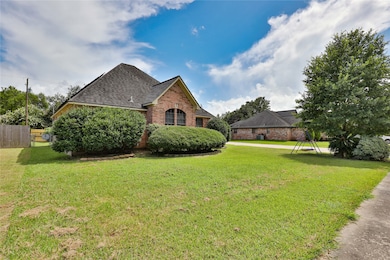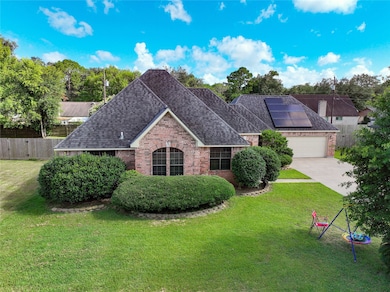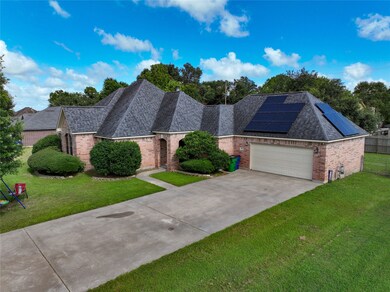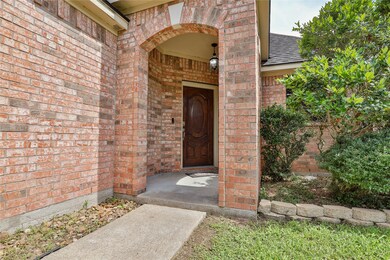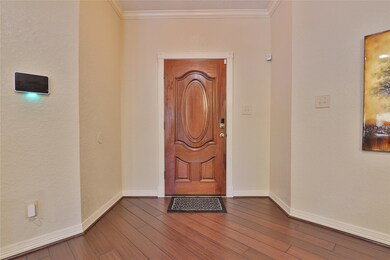
820 Manor Dr Angleton, TX 77515
Highlights
- In Ground Pool
- Bamboo Flooring
- Family Room Off Kitchen
- Traditional Architecture
- 1 Fireplace
- 2 Car Attached Garage
About This Home
As of December 2024Welcome to your new sanctuary at 820 Manor Drive, where elegance and relaxation converge. This charming 3 BDR, 2 BA home is a haven of comfort and style, complemented by a captivating in-ground pool that invites you to unwind and entertain in style. Upon entering, you're greeted by an inviting living space bathed in natural light, featuring elegant bamboo floors and a cozy fireplace. The open-concept kitchen is a chef's dream, equipped with stainless steel appliances, granite countertops, and ample cabinet space. The spacious primary bedroom offers a peaceful retreat, complete with a walk-in closet and an ensuite bathroom featuring a luxurious soaking tub and separate shower. You will also find a custom built office office adjoined to the primary bedroom to make working from home a breeze. Additionally, there are two additional well-appointed bedrooms provide flexibility for guests. Don't miss the opportunity to make this dream home yours today!
Last Agent to Sell the Property
Real Estate Plus License #0520511 Listed on: 06/18/2024

Home Details
Home Type
- Single Family
Est. Annual Taxes
- $6,451
Year Built
- Built in 2000
Lot Details
- 0.25 Acre Lot
- Back Yard Fenced
- Cleared Lot
Parking
- 2 Car Attached Garage
Home Design
- Traditional Architecture
- Brick Exterior Construction
- Slab Foundation
- Composition Roof
Interior Spaces
- 1,901 Sq Ft Home
- 1-Story Property
- Ceiling Fan
- 1 Fireplace
- Family Room Off Kitchen
- Living Room
- Bamboo Flooring
Kitchen
- Microwave
- Dishwasher
- Disposal
Bedrooms and Bathrooms
- 3 Bedrooms
- 2 Full Bathrooms
Pool
- In Ground Pool
Schools
- Northside Elementary School
- Angleton Middle School
- Angleton High School
Utilities
- Central Heating and Cooling System
- Heating System Uses Gas
Community Details
- Plantation North Angleton Subdivision
Ownership History
Purchase Details
Home Financials for this Owner
Home Financials are based on the most recent Mortgage that was taken out on this home.Purchase Details
Home Financials for this Owner
Home Financials are based on the most recent Mortgage that was taken out on this home.Purchase Details
Home Financials for this Owner
Home Financials are based on the most recent Mortgage that was taken out on this home.Similar Homes in Angleton, TX
Home Values in the Area
Average Home Value in this Area
Purchase History
| Date | Type | Sale Price | Title Company |
|---|---|---|---|
| Deed | -- | Alamo Title Company | |
| Deed | -- | Alamo Title Company | |
| Vendors Lien | -- | Alamo Title Company | |
| Warranty Deed | -- | -- | |
| Warranty Deed | -- | -- |
Mortgage History
| Date | Status | Loan Amount | Loan Type |
|---|---|---|---|
| Open | $279,837 | FHA | |
| Closed | $279,837 | FHA | |
| Previous Owner | $270,072 | VA | |
| Previous Owner | $200,000 | Stand Alone First | |
| Previous Owner | $100,000 | Credit Line Revolving | |
| Previous Owner | $93,750 | Credit Line Revolving | |
| Previous Owner | $35,600 | No Value Available |
Property History
| Date | Event | Price | Change | Sq Ft Price |
|---|---|---|---|---|
| 12/31/2024 12/31/24 | Sold | -- | -- | -- |
| 11/12/2024 11/12/24 | Pending | -- | -- | -- |
| 11/11/2024 11/11/24 | For Sale | $290,000 | 0.0% | $153 / Sq Ft |
| 11/05/2024 11/05/24 | Pending | -- | -- | -- |
| 08/28/2024 08/28/24 | Price Changed | $290,000 | -7.9% | $153 / Sq Ft |
| 06/18/2024 06/18/24 | For Sale | $315,000 | -- | $166 / Sq Ft |
Tax History Compared to Growth
Tax History
| Year | Tax Paid | Tax Assessment Tax Assessment Total Assessment is a certain percentage of the fair market value that is determined by local assessors to be the total taxable value of land and additions on the property. | Land | Improvement |
|---|---|---|---|---|
| 2023 | $6,163 | $317,810 | $57,320 | $260,490 |
| 2022 | $6,897 | $280,880 | $25,030 | $255,850 |
| 2021 | $7,260 | $264,530 | $25,030 | $239,500 |
| 2020 | $6,615 | $229,710 | $22,950 | $206,760 |
| 2019 | $6,219 | $206,590 | $22,950 | $183,640 |
| 2018 | $6,174 | $201,530 | $20,860 | $180,670 |
| 2017 | $5,811 | $192,320 | $19,760 | $172,560 |
| 2016 | $5,283 | $194,540 | $19,760 | $174,780 |
| 2014 | $4,033 | $140,260 | $19,760 | $120,500 |
Agents Affiliated with this Home
-
Christi Byrd

Seller's Agent in 2024
Christi Byrd
Real Estate Plus
(979) 709-6630
12 in this area
113 Total Sales
-
Chris Byrd
C
Buyer's Agent in 2024
Chris Byrd
Real Estate Plus
(979) 236-8896
3 in this area
10 Total Sales
Map
Source: Houston Association of REALTORS®
MLS Number: 27473244
APN: 7128-0419-000
