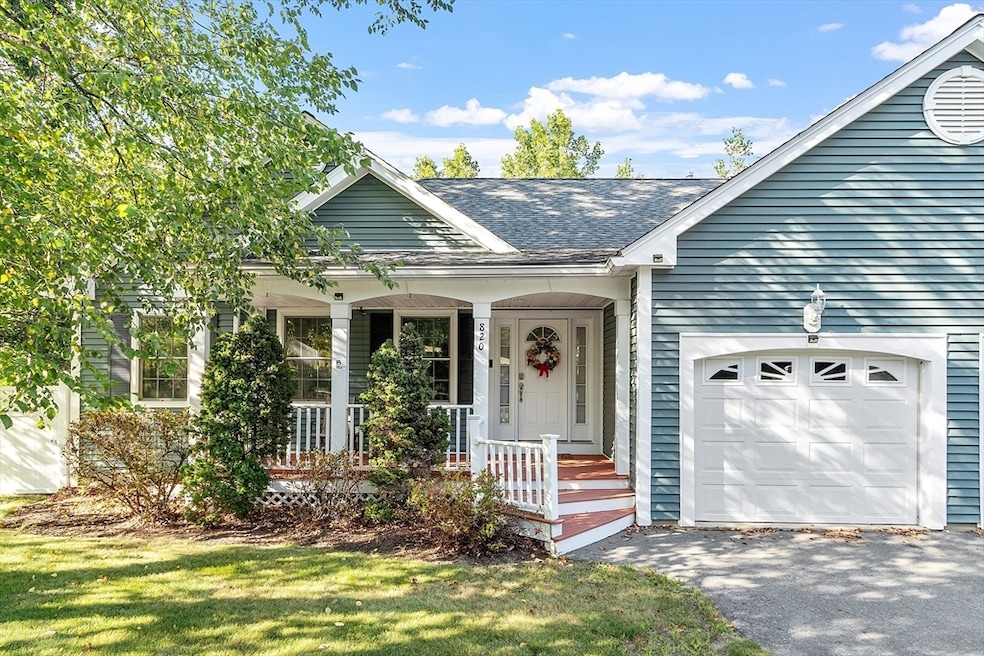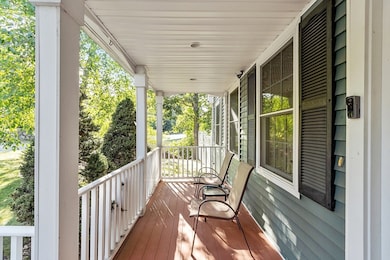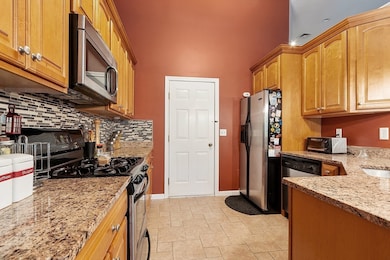820 Methuen St Unit 820 Dracut, MA 01826
Estimated payment $3,598/month
Highlights
- Golf Course Community
- Open Floorplan
- Cathedral Ceiling
- Medical Services
- Deck
- Wood Flooring
About This Home
A Must See! Spacious cathedral-ceiling kitchen w/ granite countertops, custom cabinetry, tile flooring, recessed lighting, and gas stove, microwave, dishwasher, side by side Ref, The adjoining dining area with cathedral ceiling, slider leads to a Trex balcony perfect for entertaining. The inviting living room features a cathedral ceiling, hdwd flooring recessed lighting , cozy zero clearance gas fireplace. The primary suite boasts a walk in closet, paddle fan, recessed lighting, double doors, private Full bath w/dual shower heads 2 additional bedrooms both w/recess lighting one with armoire, offer flexibility for guests or den. A full bath The finished Walk Out basement a bar, recessed lighting, 1/2 Bath, Patio Door leading to a patio., 4 Zone Heating, Central Air, Central Vac, SHED, One Car Attached HEATED Garage Town Water, Sewer & Trash A Must See Home! NO HOA FEE!! POOL TABLE STAYS
Townhouse Details
Home Type
- Townhome
Est. Annual Taxes
- $5,306
Year Built
- Built in 2005
Parking
- 1 Car Attached Garage
- Heated Garage
- Open Parking
- Off-Street Parking
- Assigned Parking
Home Design
- Half Duplex
- Entry on the 1st floor
- Frame Construction
- Shingle Roof
Interior Spaces
- 2-Story Property
- Open Floorplan
- Central Vacuum
- Cathedral Ceiling
- Recessed Lighting
- Insulated Windows
- French Doors
- Sliding Doors
- Insulated Doors
- Living Room with Fireplace
- Basement
- Laundry in Basement
- Washer and Gas Dryer Hookup
Kitchen
- Breakfast Bar
- Range
- Microwave
- Freezer
- Dishwasher
- Stainless Steel Appliances
- Solid Surface Countertops
Flooring
- Wood
- Wall to Wall Carpet
- Ceramic Tile
Bedrooms and Bathrooms
- 3 Bedrooms
- Primary Bedroom on Main
- Dual Closets
Outdoor Features
- Balcony
- Deck
- Patio
- Outdoor Storage
- Porch
Location
- Property is near schools
Schools
- Dracut High School
Utilities
- Central Air
- 1 Cooling Zone
- 4 Heating Zones
- Heating System Uses Natural Gas
- Baseboard Heating
Listing and Financial Details
- Assessor Parcel Number 4662592
Community Details
Overview
- 2 Units
- Ski Tow Condominium Community
Amenities
- Medical Services
- Shops
- Coin Laundry
Recreation
- Golf Course Community
- Park
- Jogging Path
Map
Home Values in the Area
Average Home Value in this Area
Property History
| Date | Event | Price | List to Sale | Price per Sq Ft |
|---|---|---|---|---|
| 11/14/2025 11/14/25 | For Sale | $599,900 | 0.0% | $272 / Sq Ft |
| 11/13/2025 11/13/25 | Pending | -- | -- | -- |
| 11/13/2025 11/13/25 | For Sale | $599,900 | 0.0% | $272 / Sq Ft |
| 11/04/2025 11/04/25 | Pending | -- | -- | -- |
| 09/29/2025 09/29/25 | Price Changed | $599,900 | -4.8% | $272 / Sq Ft |
| 09/22/2025 09/22/25 | For Sale | $629,900 | 0.0% | $285 / Sq Ft |
| 09/21/2025 09/21/25 | Pending | -- | -- | -- |
| 09/12/2025 09/12/25 | Price Changed | $629,900 | +0.1% | $285 / Sq Ft |
| 09/10/2025 09/10/25 | Price Changed | $629,000 | +0.6% | $285 / Sq Ft |
| 09/10/2025 09/10/25 | For Sale | $625,000 | -- | $283 / Sq Ft |
Source: MLS Property Information Network (MLS PIN)
MLS Number: 73428974
- 173 Merrimack Meadows Ln Unit 162
- 89 Newbury St
- 127 Thornton Ave
- 78 Merrimack Meadows Ln Unit 78
- 120 Amesbury St
- 51 Bellevue Ave
- 14 Mount Pleasant Ave
- 173 Brook St
- 16 Winding Ln
- 31 Varnum Ave
- 821 Merrimack Ave
- 11 Merrimack Meadows Ln Unit 17
- 15 Sharyn Cir
- 100 Merrimack Ave Unit 25
- 100 Merrimack Ave Unit 124
- 4 Hazelwood Ave Unit 12
- 16 Wetherbee Ave
- 11 View St
- 650 Robbins Ave Unit 33
- 35 Thissell Ave
- 594 Merrimack Ave
- 151r Methuen St Unit 151R
- 151 Methuen St Unit 151
- 460 River Rd
- 134 Methuen St Unit 1
- 134 Willard St Unit 15
- 134 Willard St Unit 20
- 140 Willard St Unit 20
- 39 Myrtle St
- 23 Griggs St Unit 1
- 17 Beech St
- 41 7th St
- 89 3rd St Unit 1
- 369 Aiken Ave Unit 21
- 375 Aiken Ave Unit 6
- 466 E Merrimack St Unit 3
- 253 Stackpole St Unit 255 Stackpole St
- 240 Barker Ave
- 12 W 5th St Unit 1
- 408 E Merrimack St Unit 6







