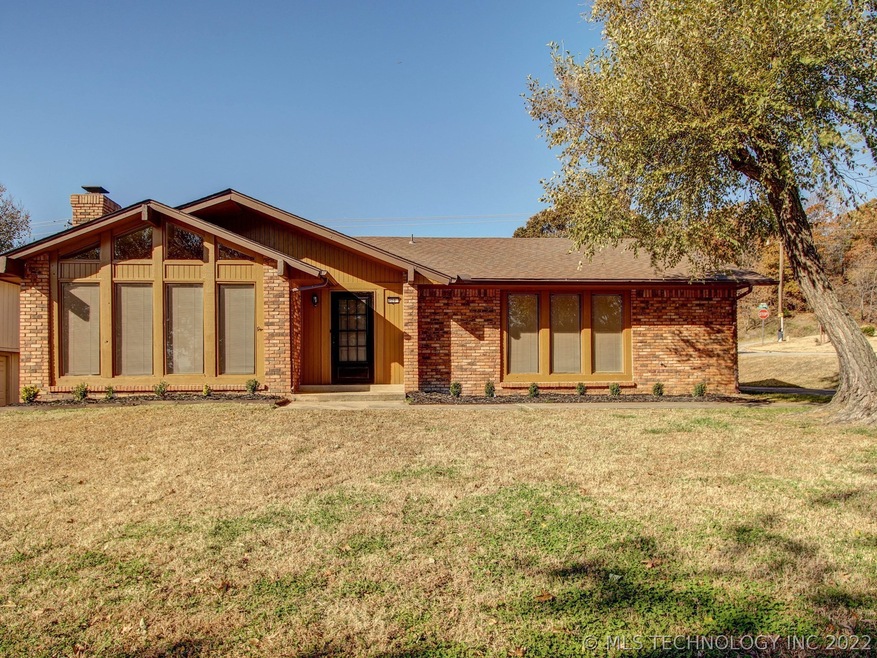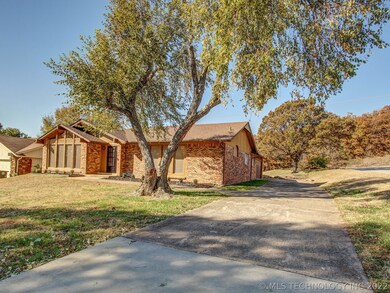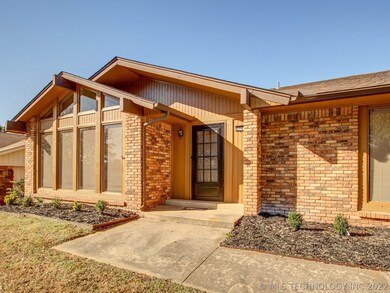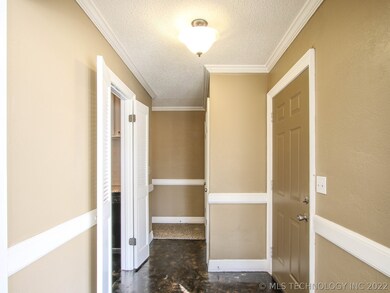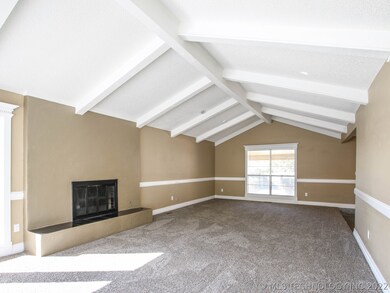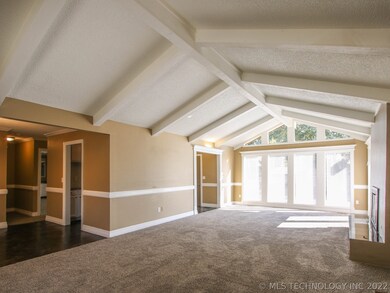
Estimated Value: $197,000 - $253,000
Highlights
- Clubhouse
- High Ceiling
- Community Pool
- Corner Lot
- Granite Countertops
- Covered patio or porch
About This Home
As of December 2019Beautifully updated. Updated kitchen with granite, new carpet, new paint, new interior doors, and new light fixtures. Great location near downtown.
Last Agent to Sell the Property
Coldwell Banker Select License #139591 Listed on: 11/05/2019

Home Details
Home Type
- Single Family
Est. Annual Taxes
- $1,473
Year Built
- Built in 1974
Lot Details
- 9,197 Sq Ft Lot
- East Facing Home
- Property is Fully Fenced
- Corner Lot
HOA Fees
- $45 Monthly HOA Fees
Parking
- 2 Car Attached Garage
Home Design
- Brick Exterior Construction
- Slab Foundation
- Frame Construction
- Fiberglass Roof
- Asphalt
Interior Spaces
- 1,669 Sq Ft Home
- 1-Story Property
- High Ceiling
- Ceiling Fan
- Gas Log Fireplace
- Aluminum Window Frames
- Security System Owned
Kitchen
- Oven
- Range
- Microwave
- Dishwasher
- Granite Countertops
- Disposal
Flooring
- Carpet
- Tile
Bedrooms and Bathrooms
- 3 Bedrooms
- 2 Full Bathrooms
Outdoor Features
- Covered patio or porch
Schools
- Anderson Elementary School
- Central High School
Utilities
- Zoned Heating and Cooling
- Heating System Uses Gas
- Gas Water Heater
- Phone Available
- Cable TV Available
Community Details
Overview
- Gilcrease Hills Village I Subdivision
Amenities
- Clubhouse
Recreation
- Community Pool
Ownership History
Purchase Details
Home Financials for this Owner
Home Financials are based on the most recent Mortgage that was taken out on this home.Purchase Details
Purchase Details
Purchase Details
Similar Homes in Tulsa, OK
Home Values in the Area
Average Home Value in this Area
Purchase History
| Date | Buyer | Sale Price | Title Company |
|---|---|---|---|
| Brandt Terry W | $144,000 | Firstitle & Abstract Svcs Ll | |
| Mitchum Charlotte | -- | -- | |
| Secretary Of Hud | -- | -- | |
| Williams Shonna I | $48,000 | -- |
Mortgage History
| Date | Status | Borrower | Loan Amount |
|---|---|---|---|
| Open | Brandt Terry W | $129,600 |
Property History
| Date | Event | Price | Change | Sq Ft Price |
|---|---|---|---|---|
| 12/27/2019 12/27/19 | Sold | $147,000 | -2.0% | $88 / Sq Ft |
| 11/04/2019 11/04/19 | Pending | -- | -- | -- |
| 11/04/2019 11/04/19 | For Sale | $150,000 | -- | $90 / Sq Ft |
Tax History Compared to Growth
Tax History
| Year | Tax Paid | Tax Assessment Tax Assessment Total Assessment is a certain percentage of the fair market value that is determined by local assessors to be the total taxable value of land and additions on the property. | Land | Improvement |
|---|---|---|---|---|
| 2024 | $1,998 | $17,280 | $1,253 | $16,027 |
| 2023 | $1,998 | $17,280 | $1,253 | $16,027 |
| 2022 | $2,048 | $17,280 | $1,253 | $16,027 |
| 2021 | $2,024 | $17,280 | $1,253 | $16,027 |
| 2020 | $1,993 | $17,280 | $1,253 | $16,027 |
| 2019 | $1,487 | $12,119 | $1,253 | $10,866 |
| 2018 | $1,490 | $12,119 | $1,253 | $10,866 |
| 2017 | $1,493 | $12,119 | $1,253 | $10,866 |
| 2016 | $1,490 | $12,377 | $1,253 | $11,124 |
| 2015 | $1,477 | $12,377 | $1,253 | $11,124 |
| 2014 | $1,411 | $12,377 | $1,253 | $11,124 |
| 2013 | $1,364 | $11,958 | $1,253 | $10,705 |
Agents Affiliated with this Home
-
Beverly Davison

Seller's Agent in 2019
Beverly Davison
Coldwell Banker Select
(981) 496-3333
93 Total Sales
-
Carol Brown

Buyer's Agent in 2019
Carol Brown
MORE Agency
(918) 884-7718
807 Total Sales
Map
Source: MLS Technology
MLS Number: 1939816
APN: 570011521
- 2212 W Independence Place
- 750 N Xenophon Ave
- 2230 W Haskell St
- 1158 N Xenophon Ave
- 2320 W Easton Ct
- 572 N 28th Place W
- 2027 W Easton St
- 516 N Xenophon Ave
- 2016 W Easton St
- 1805 W Easton St
- 1224 N Rosedale Ave
- 3325 W Admiral Blvd
- 1304 W Easton St
- 0 Waco Ave Unit 2511912
- 19 N Union Ave
- 1617 W Admiral Blvd
- 1822 N Xenophon Ave
- 1334 N Nogales Ave
- 1443 N Phoenix Ave
- 111 S 35th Ave W
- 820 N 24th West Ave
- 820 N 24th West Ave Unit West
- 814 N 24th West Ave
- 808 N 24th West Ave
- 2248 W Independence Place
- 2315 W Independence St
- 802 N 24th West Ave
- 2242 W Independence Place
- 2311 W Independence St
- 788 N 24th West Ave
- 2236 W Independence Place
- 785 N 24th West Ave
- 2305 W Independence St
- 782 N 24th West Ave
- 2230 W Independence Place
- 820 N 23rd West Ave
- 748 N 23rd West Ave
- 779 N 24th West Ave
- 2301 W Independence St
- 776 N 24th West Ave
