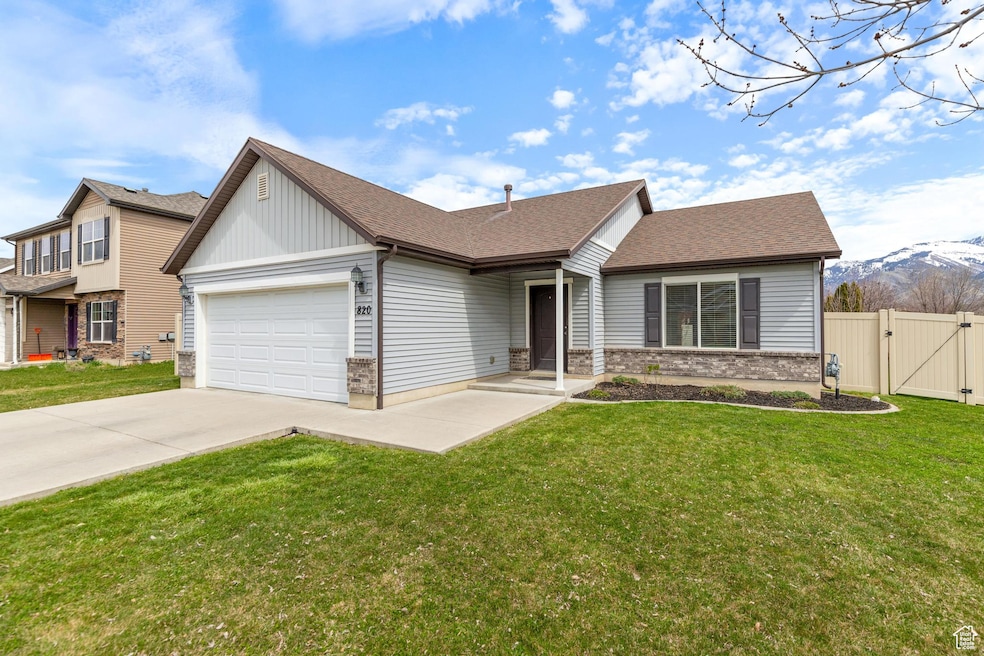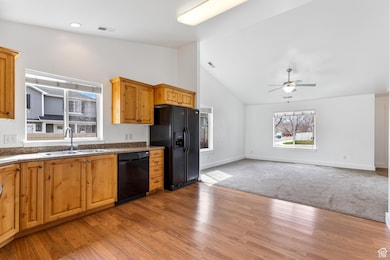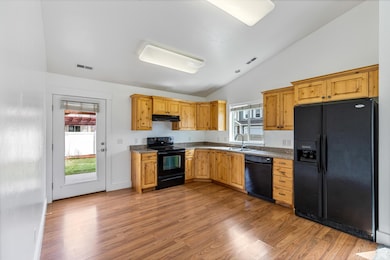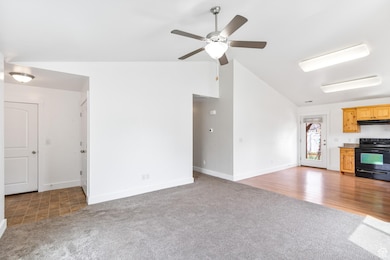
820 N 440 W Logan, UT 84321
Bridger NeighborhoodEstimated payment $2,341/month
Highlights
- Fruit Trees
- Vaulted Ceiling
- Corner Lot
- Mountain View
- Rambler Architecture
- 4-minute walk to Jones Neighborhood Park
About This Home
Welcome to your new home! This charming corner property offers the convenience of single-level living with 3 bedrooms and 2 full bathrooms. The main living area features vaulted ceilings, a great room that connects to a spacious kitchen, creating an inviting and open atmosphere that's perfect for entertaining or unwinding after a long day. You'll appreciate the ease of an attached 2-car garage, providing ample storage and convenient access. Step outside to your private backyard oasis, complete with a fenced area, a lovely pergola for shade, and raised garden beds-ideal for gardening enthusiasts or outdoor gatherings. With automatic sprinklers in place, watering the yard is a breeze. Centrally located, you'll find shopping, schools, and parks just minutes away. This well-kept home is clean, bright, and ready for its new owner. Don't miss your chance to make this delightful property yours. Call today
Listing Agent
Kyle Livingston
Century 21 N & N Realtors License #5488470
Home Details
Home Type
- Single Family
Est. Annual Taxes
- $1,670
Year Built
- Built in 2011
Lot Details
- 7,841 Sq Ft Lot
- Lot Dimensions are 51.0x96.0x73.0
- Partially Fenced Property
- Landscaped
- Corner Lot
- Fruit Trees
- Vegetable Garden
- Property is zoned Single-Family
HOA Fees
- $30 Monthly HOA Fees
Parking
- 2 Car Attached Garage
- 2 Carport Spaces
- Open Parking
Home Design
- Rambler Architecture
- Brick Exterior Construction
Interior Spaces
- 1,181 Sq Ft Home
- 1-Story Property
- Vaulted Ceiling
- Ceiling Fan
- Double Pane Windows
- Blinds
- Entrance Foyer
- Mountain Views
- Fire and Smoke Detector
Kitchen
- Free-Standing Range
- Disposal
Flooring
- Carpet
- Linoleum
- Laminate
Bedrooms and Bathrooms
- 3 Main Level Bedrooms
- Walk-In Closet
Laundry
- Dryer
- Washer
Eco-Friendly Details
- Sprinkler System
Outdoor Features
- Open Patio
- Play Equipment
Schools
- Bridger Elementary School
- Mt Logan Middle School
- Logan High School
Utilities
- Forced Air Heating and Cooling System
- Natural Gas Connected
Listing and Financial Details
- Assessor Parcel Number 05-113-0056
Community Details
Overview
- Jackson Summers Association, Phone Number (435) 760-3459
- Ashbury Court Subdivision
Recreation
- Snow Removal
Map
Home Values in the Area
Average Home Value in this Area
Tax History
| Year | Tax Paid | Tax Assessment Tax Assessment Total Assessment is a certain percentage of the fair market value that is determined by local assessors to be the total taxable value of land and additions on the property. | Land | Improvement |
|---|---|---|---|---|
| 2024 | $167 | $209,220 | $0 | $0 |
| 2023 | $1,745 | $208,340 | $0 | $0 |
| 2022 | $187 | $208,340 | $0 | $0 |
| 2021 | $128 | $220,645 | $42,000 | $178,645 |
| 2020 | $1,273 | $197,344 | $42,000 | $155,344 |
| 2019 | $1,330 | $197,344 | $42,000 | $155,344 |
| 2018 | $1,334 | $180,700 | $42,000 | $138,700 |
| 2017 | $1,393 | $99,770 | $0 | $0 |
| 2016 | $1,445 | $71,940 | $0 | $0 |
| 2015 | $1,043 | $71,940 | $0 | $0 |
| 2014 | $943 | $71,940 | $0 | $0 |
| 2013 | -- | $71,940 | $0 | $0 |
Property History
| Date | Event | Price | Change | Sq Ft Price |
|---|---|---|---|---|
| 04/07/2025 04/07/25 | For Sale | $389,900 | -- | $330 / Sq Ft |
Deed History
| Date | Type | Sale Price | Title Company |
|---|---|---|---|
| Warranty Deed | -- | Pinnacle Title | |
| Warranty Deed | -- | American Secure Title Logan | |
| Warranty Deed | -- | Cache Title Company |
Mortgage History
| Date | Status | Loan Amount | Loan Type |
|---|---|---|---|
| Open | $207,000 | New Conventional | |
| Previous Owner | $130,456 | FHA | |
| Previous Owner | $7,827 | Stand Alone Second | |
| Previous Owner | $104,000 | Construction |
Similar Homes in Logan, UT
Source: UtahRealEstate.com
MLS Number: 2075974
APN: 05-113-0056






