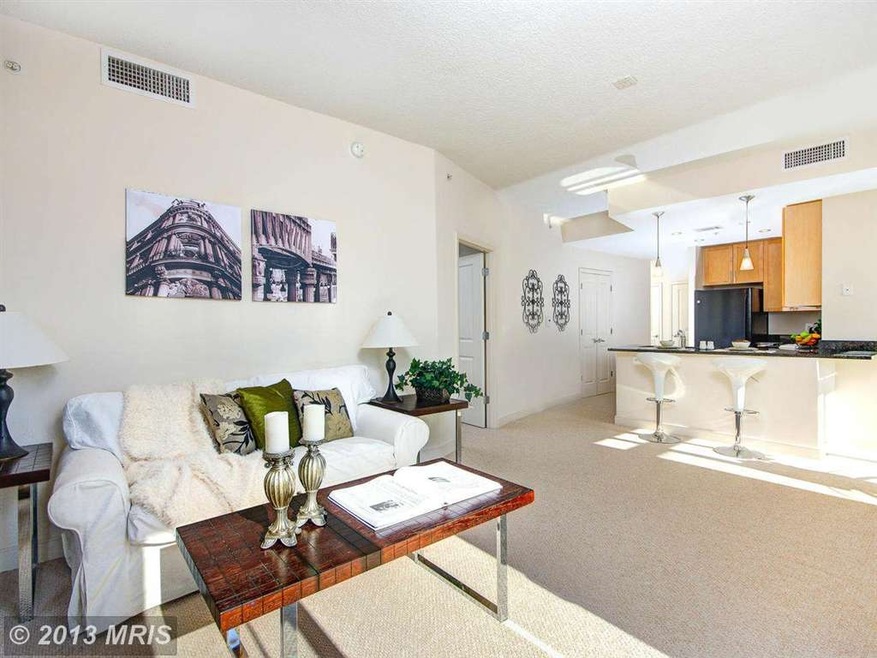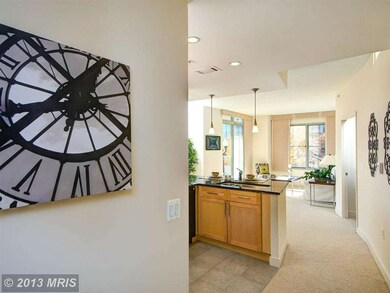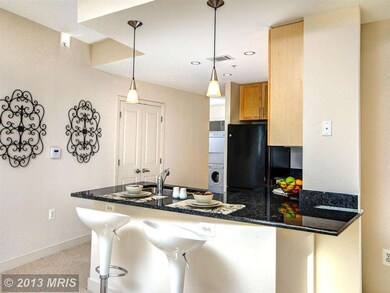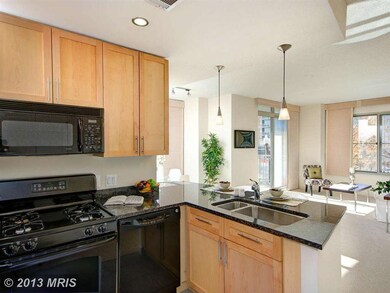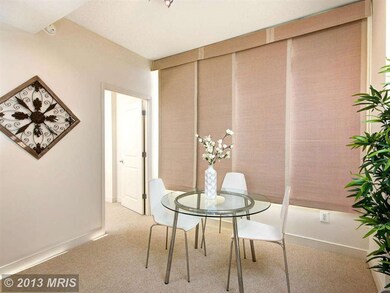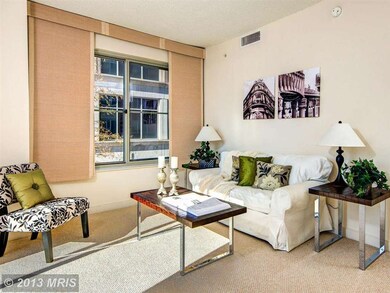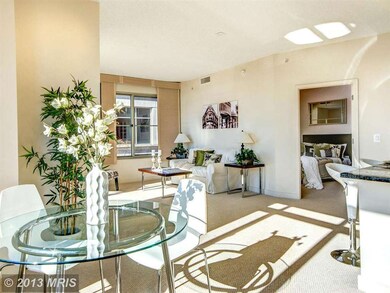
The Hawthorn Condominium 820 N Pollard St Unit 204 Arlington, VA 22203
Ballston NeighborhoodHighlights
- Fitness Center
- City View
- Contemporary Architecture
- Ashlawn Elementary School Rated A
- Open Floorplan
- 4-minute walk to Gum Ball Park
About This Home
As of December 2024Great location, walk to 2 metro stations! Corner unit offering an open floor plan, granite kitchen, new carpet, fresh paint & balcony. This sun-lit 2BR/2BA condo has a walk-in closet, soaking tubs, W/D and comes w/lg gar parking space. Building has fitness & business center, outdoor patio. Steps to restaurants, bike shares, grocery store, parks,shopping, Kettler Iceplex & bus routes & more!
Last Agent to Sell the Property
RLAH @properties License #03-619870 Listed on: 11/30/2013

Co-Listed By
Terrell Carter
DCRE RESIDENTIAL LLC
Property Details
Home Type
- Condominium
Est. Annual Taxes
- $4,669
Year Built
- Built in 2006
HOA Fees
- $498 Monthly HOA Fees
Home Design
- Contemporary Architecture
- Brick Exterior Construction
Interior Spaces
- 1,127 Sq Ft Home
- Property has 1 Level
- Open Floorplan
- Ceiling height of 9 feet or more
- Double Pane Windows
- Window Treatments
- Sliding Doors
Kitchen
- Gas Oven or Range
- Microwave
- Dishwasher
- Upgraded Countertops
- Disposal
Bedrooms and Bathrooms
- 2 Main Level Bedrooms
- En-Suite Bathroom
- 2 Full Bathrooms
Laundry
- Dryer
- Washer
Parking
- Garage
- Garage Door Opener
- 1 Assigned Parking Space
Utilities
- Forced Air Heating and Cooling System
- Natural Gas Water Heater
- Public Septic
- Cable TV Available
Additional Features
- Accessible Elevator Installed
- Property is in very good condition
Listing and Financial Details
- Assessor Parcel Number 14-043-169
Community Details
Overview
- Moving Fees Required
- Association fees include gas, common area maintenance, reserve funds, sewer, snow removal, trash, water, insurance
- High-Rise Condominium
- Hawthorn Community
- Hawthorn Subdivision
- The community has rules related to moving in times
Amenities
- Meeting Room
Recreation
Pet Policy
- Pets Allowed
Security
- Security Service
- Resident Manager or Management On Site
Ownership History
Purchase Details
Home Financials for this Owner
Home Financials are based on the most recent Mortgage that was taken out on this home.Purchase Details
Home Financials for this Owner
Home Financials are based on the most recent Mortgage that was taken out on this home.Purchase Details
Home Financials for this Owner
Home Financials are based on the most recent Mortgage that was taken out on this home.Purchase Details
Home Financials for this Owner
Home Financials are based on the most recent Mortgage that was taken out on this home.Similar Homes in Arlington, VA
Home Values in the Area
Average Home Value in this Area
Purchase History
| Date | Type | Sale Price | Title Company |
|---|---|---|---|
| Deed | $720,000 | First American Title | |
| Deed | $657,500 | Universal Title | |
| Warranty Deed | $575,000 | -- | |
| Special Warranty Deed | $455,000 | -- |
Mortgage History
| Date | Status | Loan Amount | Loan Type |
|---|---|---|---|
| Previous Owner | $633,994 | VA | |
| Previous Owner | $517,500 | New Conventional | |
| Previous Owner | $400,500 | New Conventional | |
| Previous Owner | $413,000 | New Conventional | |
| Previous Owner | $415,000 | New Conventional | |
| Previous Owner | $409,500 | New Conventional |
Property History
| Date | Event | Price | Change | Sq Ft Price |
|---|---|---|---|---|
| 01/12/2025 01/12/25 | Rented | $3,400 | 0.0% | -- |
| 01/08/2025 01/08/25 | For Rent | $3,400 | 0.0% | -- |
| 12/26/2024 12/26/24 | Sold | $720,000 | -0.7% | $646 / Sq Ft |
| 11/22/2024 11/22/24 | Pending | -- | -- | -- |
| 11/16/2024 11/16/24 | For Sale | $725,000 | +10.3% | $651 / Sq Ft |
| 10/22/2019 10/22/19 | Sold | $657,500 | -4.6% | $590 / Sq Ft |
| 09/20/2019 09/20/19 | Pending | -- | -- | -- |
| 09/05/2019 09/05/19 | Price Changed | $689,000 | -3.0% | $618 / Sq Ft |
| 08/13/2019 08/13/19 | For Sale | $710,000 | +23.5% | $637 / Sq Ft |
| 02/10/2014 02/10/14 | Sold | $575,000 | -2.5% | $510 / Sq Ft |
| 12/22/2013 12/22/13 | Pending | -- | -- | -- |
| 11/30/2013 11/30/13 | For Sale | $590,000 | -- | $524 / Sq Ft |
Tax History Compared to Growth
Tax History
| Year | Tax Paid | Tax Assessment Tax Assessment Total Assessment is a certain percentage of the fair market value that is determined by local assessors to be the total taxable value of land and additions on the property. | Land | Improvement |
|---|---|---|---|---|
| 2024 | $6,767 | $655,100 | $96,900 | $558,200 |
| 2023 | $6,748 | $655,100 | $96,900 | $558,200 |
| 2022 | $6,638 | $644,500 | $96,900 | $547,600 |
| 2021 | $6,806 | $660,800 | $55,700 | $605,100 |
| 2020 | $6,336 | $617,500 | $55,700 | $561,800 |
| 2019 | $6,336 | $617,500 | $55,700 | $561,800 |
| 2018 | $6,003 | $596,700 | $55,700 | $541,000 |
| 2017 | $5,530 | $549,700 | $55,700 | $494,000 |
| 2016 | $5,646 | $569,700 | $55,700 | $514,000 |
| 2015 | $5,435 | $545,700 | $55,700 | $490,000 |
| 2014 | $4,991 | $501,100 | $55,700 | $445,400 |
Agents Affiliated with this Home
-
Moon Choi

Seller's Agent in 2025
Moon Choi
RE/MAX
(703) 407-3699
2 in this area
67 Total Sales
-
Lisa Koch

Buyer's Agent in 2025
Lisa Koch
Weichert Corporate
(703) 801-7156
2 in this area
77 Total Sales
-
Joshua Chapman

Seller's Agent in 2024
Joshua Chapman
Compass
(703) 628-8973
2 in this area
129 Total Sales
-
Julia Dice
J
Seller's Agent in 2019
Julia Dice
Rosemont Real Estate, LLC
(704) 968-7750
4 in this area
22 Total Sales
-
Thomas Meyer
T
Seller Co-Listing Agent in 2019
Thomas Meyer
Condo 1, Inc.
(703) 228-9007
1 Total Sale
-
Melissa Barkalow

Seller's Agent in 2014
Melissa Barkalow
Real Living at Home
(202) 285-9479
1 in this area
5 Total Sales
About The Hawthorn Condominium
Map
Source: Bright MLS
MLS Number: 1001585863
APN: 14-043-169
- 820 N Pollard St Unit 912
- 820 N Pollard St Unit 513
- 880 N Pollard St Unit 925
- 880 N Pollard St Unit 621
- 880 N Pollard St Unit 223
- 880 N Pollard St Unit 405
- 888 N Quincy St Unit 407
- 888 N Quincy St Unit 1703
- 888 N Quincy St Unit 1006
- 3830 9th St N Unit 110W
- 3800 Fairfax Dr Unit 1011
- 3800 Fairfax Dr Unit 212
- 3731 6th Rd N
- 1001 N Randolph St Unit 523
- 1001 N Randolph St Unit 910
- 1001 N Randolph St Unit 720
- 1001 N Randolph St Unit 109
- 900 N Stafford St Unit 2330
- 900 N Stafford St Unit 2222
- 900 N Stafford St Unit 1515
