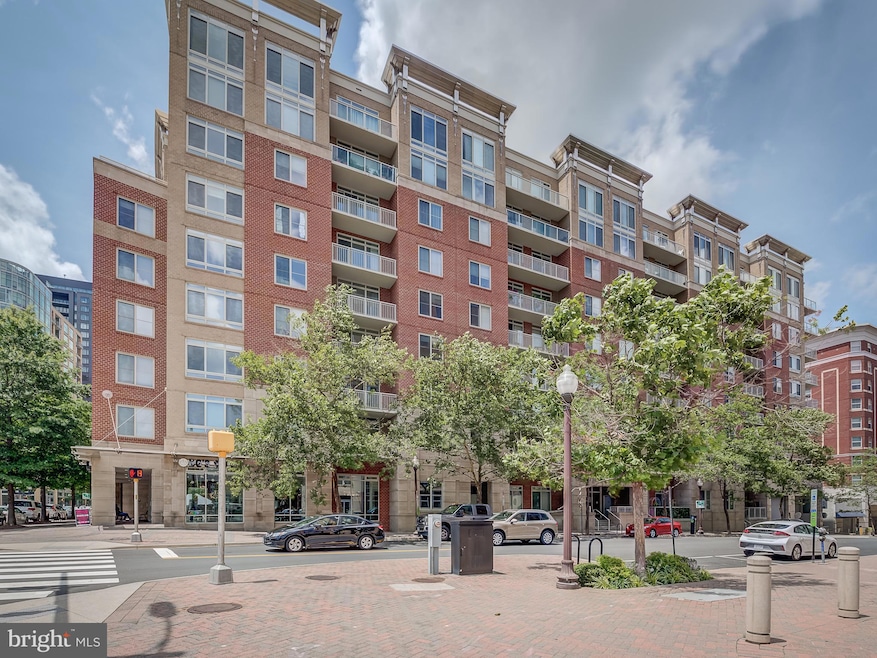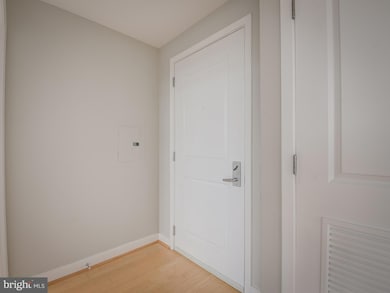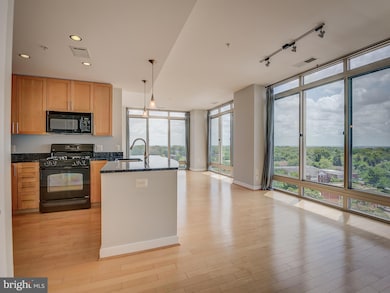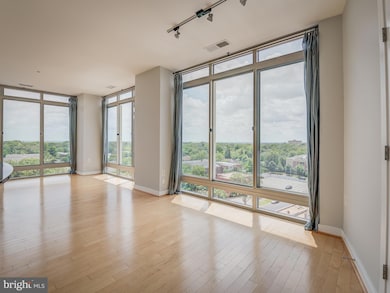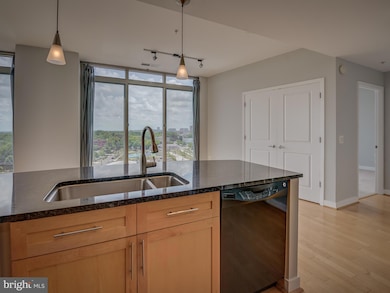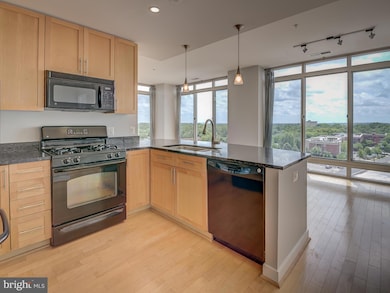The Hawthorn Condominium 820 N Pollard St Unit 906 Arlington, VA 22203
Ballston NeighborhoodHighlights
- Fitness Center
- Penthouse
- Contemporary Architecture
- Ashlawn Elementary School Rated A
- City View
- 4-minute walk to Gum Ball Park
About This Home
Beautiful and light-filled 2BR/2BA penthouse corner unit in The Hawthorn, located in the heart of Ballston with stunning views of Arlington and Washington, DC including the Washington Monument. Enjoy floor-to-ceiling windows and a private balcony with front-row seats to the spectacular Fourth of July fireworks from the comfort of your home. This spacious condo features hardwood floors, granite countertops, an open-concept kitchen, living, and dining area, and two large primary suites with ample closet space and en-suite bathrooms. Comes with two assigned garage parking spaces (#107 & #109). The building offers a fitness center, business/conference room, private courtyard, and on-site management (Mon–Fri 9AM–8PM, Sat 9AM–5PM). Ideally located within walking distance to both the Virginia Square and Ballston Metro stations, shops, and restaurants, with easy access to I-66 for a quick commute into DC.
Condo Details
Home Type
- Condominium
Est. Annual Taxes
- $6,553
Year Built
- Built in 2006
Parking
- Assigned parking located at #107 & 109
- Basement Garage
- Garage Door Opener
Home Design
- Penthouse
- Contemporary Architecture
- Brick Exterior Construction
- Asphalt Roof
Interior Spaces
- 1,002 Sq Ft Home
- Property has 1 Level
- Open Floorplan
Kitchen
- Gas Oven or Range
- Disposal
Flooring
- Wood
- Carpet
- Ceramic Tile
Bedrooms and Bathrooms
- 2 Main Level Bedrooms
- Walk-In Closet
- 2 Full Bathrooms
Laundry
- Laundry in unit
- Dryer
- Washer
Utilities
- Forced Air Heating and Cooling System
- Electric Water Heater
Additional Features
- Accessible Elevator Installed
- Urban Location
Listing and Financial Details
- Residential Lease
- Security Deposit $3,750
- $250 Move-In Fee
- 12-Month Min and 24-Month Max Lease Term
- Available 7/3/25
- $55 Application Fee
- $100 Repair Deductible
- Assessor Parcel Number 14-043-283
Community Details
Overview
- Property has a Home Owners Association
- Association fees include gas, sewer, water, trash, snow removal
- 9 Units
- 2 Elevators
- High-Rise Condominium
- Hawthorn Community
- The Hawthorn Condominium Subdivision
Amenities
- Meeting Room
Recreation
Pet Policy
- Limit on the number of pets
- Pet Size Limit
Map
About The Hawthorn Condominium
Source: Bright MLS
MLS Number: VAAR2057548
APN: 14-043-283
- 820 N Pollard St Unit 912
- 820 N Pollard St Unit 513
- 820 N Pollard St Unit 602
- 880 N Pollard St Unit 223
- 880 N Pollard St Unit 405
- 888 N Quincy St Unit 407
- 888 N Quincy St Unit 1703
- 888 N Quincy St Unit 1006
- 888 N Quincy St Unit 2102
- 3835 9th St N Unit 709W
- 3800 Fairfax Dr Unit 1011
- 3800 Fairfax Dr Unit 212
- 1001 N Randolph St Unit 109
- 1001 N Randolph St Unit 503
- 900 N Stafford St Unit 2330
- 900 N Stafford St Unit 2222
- 900 N Stafford St Unit 1515
- 900 N Stafford St Unit 1408
- 900 N Stafford St Unit 2632
- 900 N Stafford St Unit 1516
