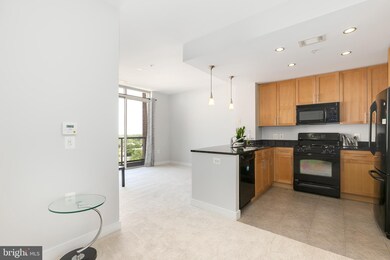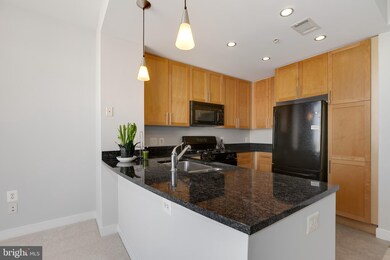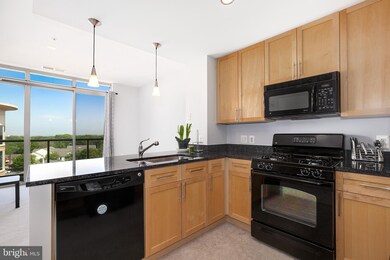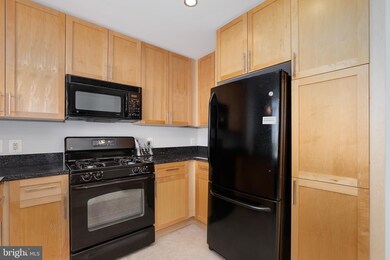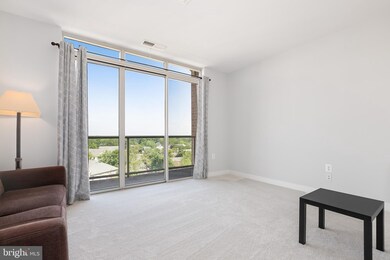
The Hawthorn Condominium 820 N Pollard St Unit 907 Arlington, VA 22203
Ballston NeighborhoodEstimated Value: $465,348 - $543,000
Highlights
- Fitness Center
- 1 Car Attached Garage
- High-Rise Condominium
- Ashlawn Elementary School Rated A
- Forced Air Heating and Cooling System
- 4-minute walk to Gum Ball Park
About This Home
As of June 2019The Hawthorn, Monument view! small but its the monument from your window! Imagine the 4th! 1 bedroom 1 bathroom condo on the 9th floor with an open floor plan and tons of natural light. Large foyer with coat closet leads into the kitchen with breakfast bar, granite countertops, black appliances and tons of cabinets. Large living dining with, neutral carpet. Large bedroom with great light and a beautiful view, ample closet space. Updated bathroom and in-unit laundry. Great amenities including, business center and a gym. Condo fee includes Water and Gas. Garage parking for 1 car there is also great outdoor space with mature trees and private sitting areas. Truly a great home!!!
Last Agent to Sell the Property
Ben Grouby
Redfin Corporation License #0225184763 Listed on: 05/09/2019

Last Buyer's Agent
Nadine Ashley
Redfin Corporation

Property Details
Home Type
- Condominium
Est. Annual Taxes
- $4,022
Year Built
- Built in 2006
HOA Fees
- $407 Monthly HOA Fees
Parking
- 1 Car Attached Garage
- Front Facing Garage
Interior Spaces
- 725 Sq Ft Home
- Property has 1 Level
Bedrooms and Bathrooms
- 1 Main Level Bedroom
- 1 Full Bathroom
Utilities
- Forced Air Heating and Cooling System
Listing and Financial Details
- Assessor Parcel Number 14-043-284
Community Details
Overview
- Association fees include water, gas
- High-Rise Condominium
- Hawthorne Condos
- Hawthorn Community
- Hawthorn Subdivision
Recreation
Ownership History
Purchase Details
Home Financials for this Owner
Home Financials are based on the most recent Mortgage that was taken out on this home.Purchase Details
Purchase Details
Home Financials for this Owner
Home Financials are based on the most recent Mortgage that was taken out on this home.Purchase Details
Home Financials for this Owner
Home Financials are based on the most recent Mortgage that was taken out on this home.Similar Homes in Arlington, VA
Home Values in the Area
Average Home Value in this Area
Purchase History
| Date | Buyer | Sale Price | Title Company |
|---|---|---|---|
| Ando David Tadao | $465,000 | None Available | |
| The Selman Altun Revocable Trust Dated S | -- | None Available | |
| Altun Selman Z | $365,000 | -- | |
| Dahl James | $460,000 | -- |
Mortgage History
| Date | Status | Borrower | Loan Amount |
|---|---|---|---|
| Open | Ando David Tadao | $360,000 | |
| Previous Owner | Altun Selman Z | $320,000 | |
| Previous Owner | Altun Selman Z | $358,388 | |
| Previous Owner | Dahl James | $352,000 |
Property History
| Date | Event | Price | Change | Sq Ft Price |
|---|---|---|---|---|
| 06/18/2019 06/18/19 | Sold | $465,000 | +1.1% | $641 / Sq Ft |
| 05/09/2019 05/09/19 | For Sale | $459,900 | -- | $634 / Sq Ft |
Tax History Compared to Growth
Tax History
| Year | Tax Paid | Tax Assessment Tax Assessment Total Assessment is a certain percentage of the fair market value that is determined by local assessors to be the total taxable value of land and additions on the property. | Land | Improvement |
|---|---|---|---|---|
| 2024 | $4,437 | $429,500 | $62,400 | $367,100 |
| 2023 | $4,424 | $429,500 | $62,400 | $367,100 |
| 2022 | $4,424 | $429,500 | $62,400 | $367,100 |
| 2021 | $4,946 | $480,200 | $35,900 | $444,300 |
| 2020 | $4,275 | $416,700 | $35,900 | $380,800 |
| 2019 | $4,103 | $399,900 | $35,900 | $364,000 |
| 2018 | $4,023 | $399,900 | $35,900 | $364,000 |
| 2017 | $4,023 | $399,900 | $35,900 | $364,000 |
| 2016 | $3,963 | $399,900 | $35,900 | $364,000 |
| 2015 | $3,824 | $383,900 | $35,900 | $348,000 |
| 2014 | $3,734 | $374,900 | $35,900 | $339,000 |
Agents Affiliated with this Home
-
B
Seller's Agent in 2019
Ben Grouby
Redfin Corporation
(703) 362-2891
-
N
Buyer's Agent in 2019
Nadine Ashley
Redfin Corporation
(571) 867-7190
About The Hawthorn Condominium
Map
Source: Bright MLS
MLS Number: VAAR148984
APN: 14-043-284
- 820 N Pollard St Unit 912
- 820 N Pollard St Unit 513
- 880 N Pollard St Unit 925
- 880 N Pollard St Unit 621
- 880 N Pollard St Unit 223
- 880 N Pollard St Unit 405
- 888 N Quincy St Unit 407
- 888 N Quincy St Unit 1703
- 888 N Quincy St Unit 1006
- 3830 9th St N Unit 110W
- 3800 Fairfax Dr Unit 1011
- 3800 Fairfax Dr Unit 212
- 3731 6th Rd N
- 1001 N Randolph St Unit 523
- 1001 N Randolph St Unit 910
- 1001 N Randolph St Unit 720
- 1001 N Randolph St Unit 109
- 900 N Stafford St Unit 2330
- 900 N Stafford St Unit 2222
- 900 N Stafford St Unit 1515
- 820 N Pollard St Unit COM1
- 820 N Pollard St
- 820 N Pollard St Unit 210
- 820 N Pollard St Unit 907
- 820 N Pollard St Unit 406
- 820 N Pollard St Unit 801
- 820 N Pollard St Unit 603
- 820 N Pollard St Unit 306
- 820 N Pollard St Unit 709
- 820 N Pollard St Unit 102
- 820 N Pollard St Unit 711
- 820 N Pollard St Unit 213
- 820 N Pollard St Unit 511
- 820 N Pollard St Unit 105
- 820 N Pollard St Unit 501
- 820 N Pollard St Unit 216
- 820 N Pollard St Unit 316
- 820 N Pollard St Unit 416
- 820 N Pollard St Unit 616
- 820 N Pollard St Unit 609

