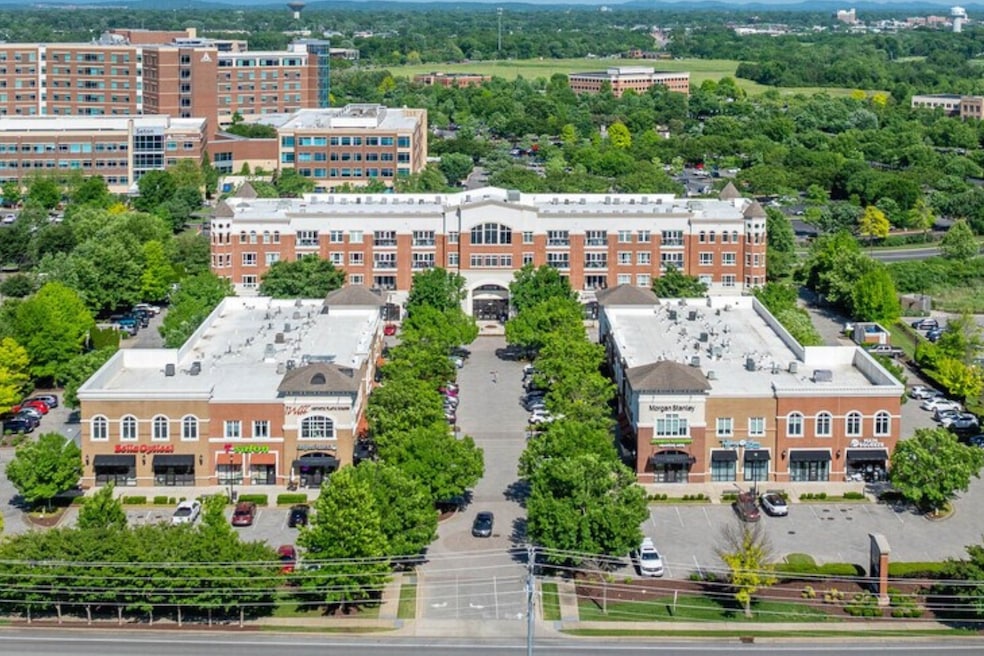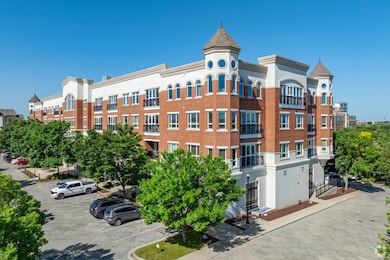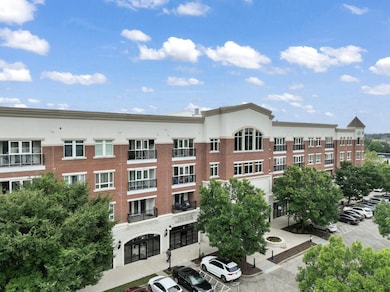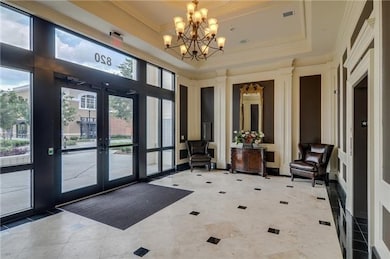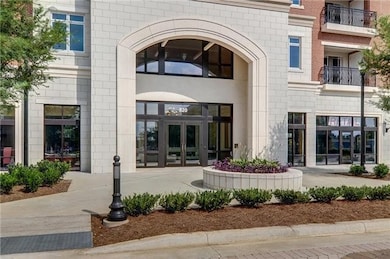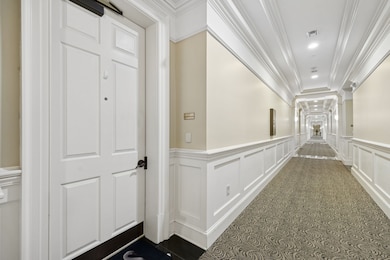The Gateway Village 820 N Thompson Ln Unit 2F Murfreesboro, TN 37129
Estimated payment $2,298/month
Highlights
- Fitness Center
- Wood Flooring
- Stainless Steel Appliances
- Brown's Chapel Elementary School Rated A-
- Covered Patio or Porch
- Balcony
About This Home
Shop, eat, and live here at Gateway Village—just steps from St. Thomas Rutherford, minutes to The Avenue, and I-24! Rare opportunity to own a 2BR | 2BA condo in the heart of Murfreesboro's food/shopping scene! This home offers keyless entry, private balcony with storage, granite countertops, soft-close cabinets, under-cabinet lighting, built-in office nook, full-size washer/dryer, and Energy Star systems. Enjoy high ceilings, crown molding, hardwood/tile floors, and generous closet space with built ins. Part of what makes this unit particularly special is the building amenities including concierge services, package acceptance, fitness studio, 4th-floor entertainment room, open-air veranda, social lounge, pet run, grilling/picnic patio, fob access elevators, and secure garage parking with storage. Smoke/vape-free, controlled access building with trash chutes and guest restrooms on each floor. Ideal for medical professionals, traveling nurses, or investors—a rare blend of luxury, convenience and low-maintenance living!
Listing Agent
SimpliHOM Brokerage Phone: 6154965860 License #334694 Listed on: 07/25/2025
Property Details
Home Type
- Multi-Family
Est. Annual Taxes
- $2,800
Year Built
- Built in 2010
HOA Fees
- $278 Monthly HOA Fees
Parking
- 1 Car Garage
- Private Parking
- Assigned Parking
Home Design
- Property Attached
- Brick Exterior Construction
- Membrane Roofing
Interior Spaces
- 1,295 Sq Ft Home
- Property has 1 Level
- Ceiling Fan
Kitchen
- Built-In Electric Oven
- Built-In Electric Range
- Microwave
- Dishwasher
- Stainless Steel Appliances
- ENERGY STAR Qualified Appliances
- Disposal
Flooring
- Wood
- Carpet
- Concrete
- Tile
Bedrooms and Bathrooms
- 2 Main Level Bedrooms
- Walk-In Closet
- 2 Full Bathrooms
- Double Vanity
Laundry
- Dryer
- Washer
Home Security
- Security Gate
- Fire and Smoke Detector
- Fire Sprinkler System
Accessible Home Design
- Accessible Elevator Installed
- Accessible Hallway
- Accessible Entrance
Eco-Friendly Details
- ENERGY STAR Qualified Equipment for Heating
Outdoor Features
- Balcony
- Covered Patio or Porch
Schools
- Brown's Chapel Elementary School
- Blackman Middle School
- Blackman High School
Utilities
- Central Heating and Cooling System
- Underground Utilities
- Cable TV Available
Community Details
Overview
- Association fees include maintenance structure, ground maintenance, insurance, trash
- High-Rise Condominium
- The Gateway Village Subdivision
Recreation
- Trails
Pet Policy
- Pets Allowed
Map
About The Gateway Village
Home Values in the Area
Average Home Value in this Area
Tax History
| Year | Tax Paid | Tax Assessment Tax Assessment Total Assessment is a certain percentage of the fair market value that is determined by local assessors to be the total taxable value of land and additions on the property. | Land | Improvement |
|---|---|---|---|---|
| 2025 | $2,800 | $99,000 | $0 | $99,000 |
| 2024 | $2,800 | $99,000 | $0 | $99,000 |
| 2023 | $1,161 | $61,875 | $0 | $61,875 |
| 2022 | $1,000 | $61,875 | $0 | $61,875 |
| 2021 | $1,385 | $62,425 | $0 | $62,425 |
Property History
| Date | Event | Price | List to Sale | Price per Sq Ft |
|---|---|---|---|---|
| 10/09/2025 10/09/25 | Price Changed | $339,000 | -5.8% | $262 / Sq Ft |
| 07/25/2025 07/25/25 | For Sale | $360,000 | -- | $278 / Sq Ft |
Source: Realtracs
MLS Number: 2957812
APN: 092-027.01-C-067
- 820 N Thompson Ln Unit 2B
- 820 N Thompson Ln Unit 4F
- 820 N Thompson Ln Unit 4E
- 820 N Thompson Ln Unit 2A
- 1500 Medical Center Pkwy Unit 304
- 1500 Medical Center Pkwy Unit 310
- 1500 Medical Center Pkwy Unit 308
- 1500 Medical Center Pkwy Unit 301
- 2626 Willowoak Trail Unit 22A
- 2626 Willowoak Trail Unit 21A
- 2615 Wilkinson Pike Unit 1105
- 2615 Wilkinson Pike Unit 1303
- 2615 Wilkinson Pike Unit 3A
- 2615 Wilkinson Pike Unit 1304
- Yellowood Brandywine Plan at Meadowlark - Sapling Collection
- 2615 Wilkinson Pike Unit 1A
- 2615 Wilkinson Pike Unit 1003
- 2615 Wilkinson Pike Unit 4A
- 2615 Wilkinson Pike Unit 7A
- Coralberry Plan at Meadowlark - Sapling Collection
- 2130 Medical Center Pkwy
- 2107 Lothric Way
- 1206 Robert Rose Dr
- 2600 Roby Corlew Ln
- 915 Robert Rose Dr
- 2615 Wilkinson Pike Unit 1007
- 2615 Wilkinson Pike Unit 1005
- 2615 Wilkinson Pike Unit 1204
- 225 John R Rice Blvd
- 553 Agripark Dr
- 1349 Gresham Park Dr
- 1620 Battleground Dr
- 555 Gresham Ln Unit 5D
- 1104 Riverside Dr
- 1021 W College St Unit B
- 2302 Miranda Dr
- 1730 North Cove
- 2909 Old Fort Pkwy
- 2909 Old Fort Pkwy
- 2909 Old Fort Pkwy
