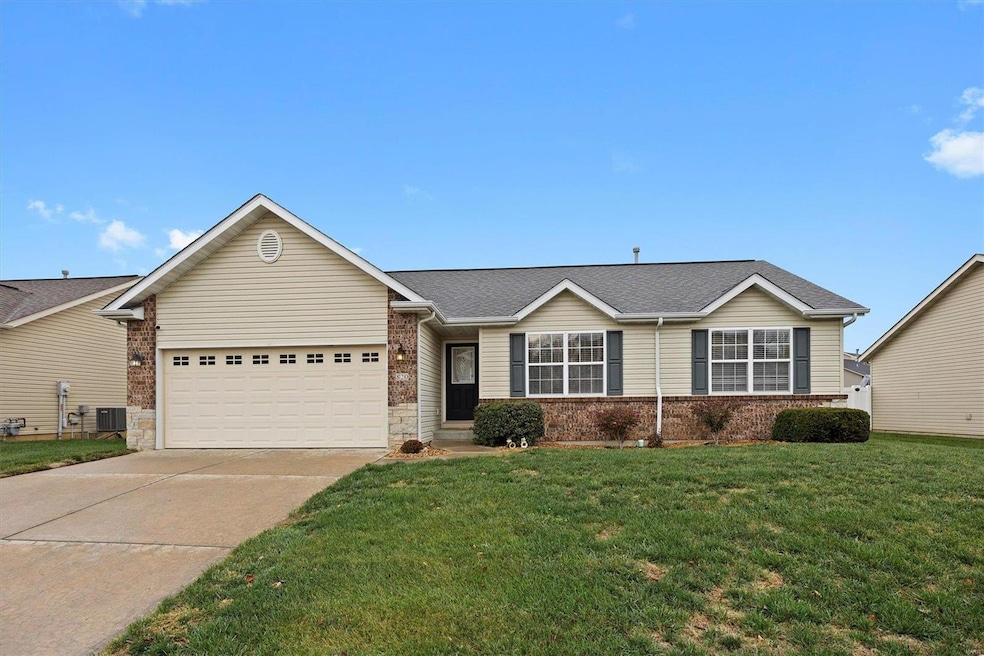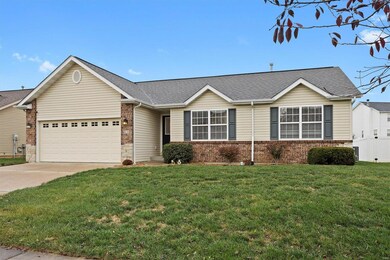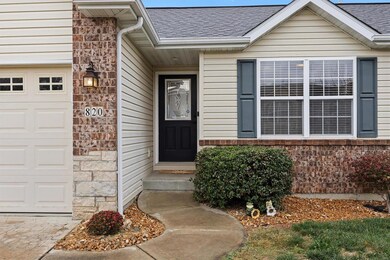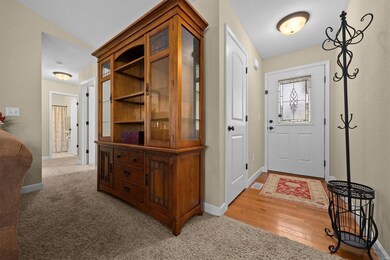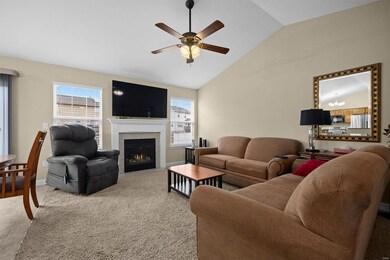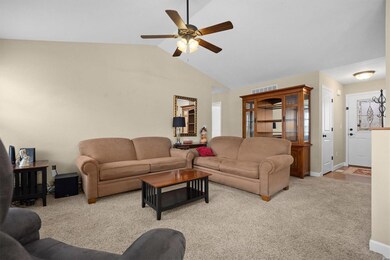
820 Pacific Crossing Dr O Fallon, IL 62269
Highlights
- Recreation Room
- Vaulted Ceiling
- Wood Flooring
- O'Fallon Township High School Rated A-
- Traditional Architecture
- 2 Car Attached Garage
About This Home
As of December 2024Very well-maintained ranch home with open floor plan, eat in kitchen and vaulted ceilings. Partially finished basement is roughed in for full bath and has 2 egress windows for potential future bedrooms and 2 large storage spaces. Updates include new kitchen lighting, new garbage disposal, fresh paint in kitchen and living room, and hall and primary bath makeovers all done in 2024, and a new HVAC blower in 2023. Conveniently located to I-64, Scott AFB, shopping, restaurants, and is in O'Fallon School Districts.
Last Agent to Sell the Property
Coldwell Banker Brown Realtors License #475.208556 Listed on: 11/06/2024

Home Details
Home Type
- Single Family
Est. Annual Taxes
- $4,885
Year Built
- Built in 2012
Lot Details
- 7,841 Sq Ft Lot
- Lot Dimensions are 67x120
- Level Lot
HOA Fees
- $10 Monthly HOA Fees
Parking
- 2 Car Attached Garage
- Garage Door Opener
- Driveway
- Off-Street Parking
Home Design
- Traditional Architecture
- Brick Veneer
- Vinyl Siding
- Radon Mitigation System
Interior Spaces
- 1-Story Property
- Vaulted Ceiling
- Gas Fireplace
- Tilt-In Windows
- Sliding Doors
- Six Panel Doors
- Living Room
- Recreation Room
- Partially Finished Basement
- Basement Fills Entire Space Under The House
Kitchen
- Microwave
- Dishwasher
- Disposal
Flooring
- Wood
- Carpet
- Ceramic Tile
- Vinyl
Bedrooms and Bathrooms
- 3 Bedrooms
- 2 Full Bathrooms
Schools
- Central Dist 104 Elementary And Middle School
- Ofallon High School
Utilities
- Forced Air Heating System
- Underground Utilities
Listing and Financial Details
- Assessor Parcel Number 03-23.0-304-023
Community Details
Overview
- Association fees include common area maintenance
Recreation
- Recreational Area
Ownership History
Purchase Details
Home Financials for this Owner
Home Financials are based on the most recent Mortgage that was taken out on this home.Purchase Details
Purchase Details
Home Financials for this Owner
Home Financials are based on the most recent Mortgage that was taken out on this home.Purchase Details
Home Financials for this Owner
Home Financials are based on the most recent Mortgage that was taken out on this home.Similar Homes in the area
Home Values in the Area
Average Home Value in this Area
Purchase History
| Date | Type | Sale Price | Title Company |
|---|---|---|---|
| Warranty Deed | $310,000 | First American Title | |
| Quit Claim Deed | -- | None Available | |
| Warranty Deed | $169,000 | Fatic | |
| Special Warranty Deed | $159,000 | Advanced Title Solutions Inc | |
| Quit Claim Deed | -- | Advanced Title Solutions Inc |
Mortgage History
| Date | Status | Loan Amount | Loan Type |
|---|---|---|---|
| Open | $265,000 | Construction | |
| Previous Owner | $125,000 | New Conventional | |
| Previous Owner | $55,000 | Credit Line Revolving | |
| Previous Owner | $74,000 | New Conventional | |
| Previous Owner | $162,316 | VA |
Property History
| Date | Event | Price | Change | Sq Ft Price |
|---|---|---|---|---|
| 12/19/2024 12/19/24 | Sold | $310,000 | -1.6% | $202 / Sq Ft |
| 12/19/2024 12/19/24 | Pending | -- | -- | -- |
| 11/06/2024 11/06/24 | For Sale | $315,000 | +1.6% | $205 / Sq Ft |
| 10/25/2024 10/25/24 | Off Market | $310,000 | -- | -- |
| 04/25/2016 04/25/16 | Sold | $169,000 | -3.4% | $110 / Sq Ft |
| 03/03/2016 03/03/16 | Pending | -- | -- | -- |
| 02/17/2016 02/17/16 | For Sale | $175,000 | -- | $114 / Sq Ft |
Tax History Compared to Growth
Tax History
| Year | Tax Paid | Tax Assessment Tax Assessment Total Assessment is a certain percentage of the fair market value that is determined by local assessors to be the total taxable value of land and additions on the property. | Land | Improvement |
|---|---|---|---|---|
| 2023 | $4,885 | $69,968 | $14,293 | $55,675 |
| 2022 | $4,248 | $62,263 | $12,736 | $49,527 |
| 2021 | $4,161 | $59,095 | $12,088 | $47,007 |
| 2020 | $4,122 | $55,979 | $11,451 | $44,528 |
| 2019 | $4,042 | $55,979 | $11,451 | $44,528 |
| 2018 | $3,865 | $53,223 | $12,243 | $40,980 |
| 2017 | $3,797 | $51,063 | $11,746 | $39,317 |
| 2016 | $3,789 | $49,910 | $11,481 | $38,429 |
| 2014 | $3,089 | $44,235 | $11,049 | $33,186 |
| 2013 | $33 | $31,357 | $401 | $30,956 |
Agents Affiliated with this Home
-
Jennifer Roan

Seller's Agent in 2024
Jennifer Roan
Coldwell Banker Brown Realtors
(618) 632-4700
11 Total Sales
-
Joni Stanley

Buyer's Agent in 2024
Joni Stanley
RE/MAX
(618) 978-6582
89 Total Sales
-
Judy Weidner

Seller's Agent in 2016
Judy Weidner
Coldwell Banker Brown Realtors
(618) 520-9610
17 Total Sales
-

Buyer's Agent in 2016
Sharon Jones
RE/MAX
(618) 558-7191
Map
Source: MARIS MLS
MLS Number: MIS24067514
APN: 03-23.0-304-023
- 712 Creekwood Ct
- 720 Creekwood Ct
- 716 Creekwood Ct
- 6509 Old Collinsville Rd
- 119 Homestead St
- 6446 Old Collinsville Rd
- 756 Seagate Dr
- 767 Seagate Dr
- 763 Seagate Dr
- 6817 Dunhill Dr
- 7000 Fairbanks St
- 646 Ember Crest Dr
- 861 Saybrook Falls Dr
- 6940 Conner Pointe Dr
- 716 Terra Springs Way Dr
- 874 Harbor Woods Dr
- 815 Foxgrove Dr
- 6825 Old Collinsville Rd
- 840 Bassett St
- 713 Conner Cir
