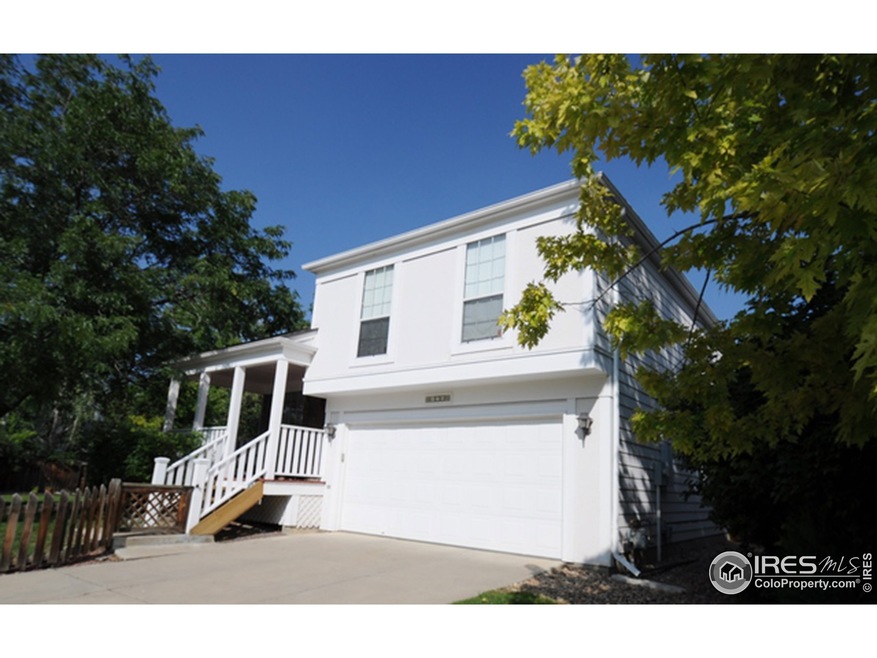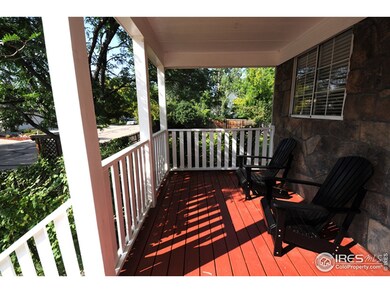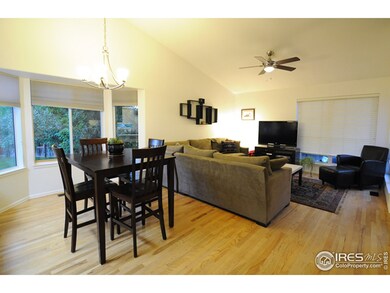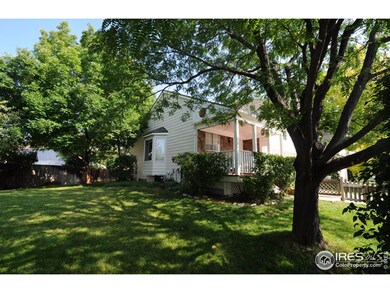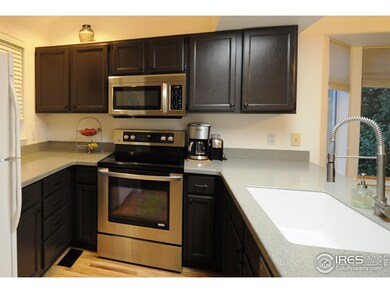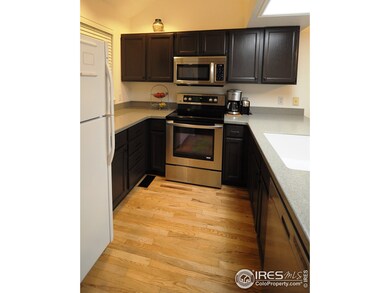820 Parthenon Ct Lafayette, CO 80026
Highlights
- Open Floorplan
- Deck
- Cathedral Ceiling
- Lafayette Elementary School Rated A
- Contemporary Architecture
- Wood Flooring
About This Home
As of July 2017Wonderful two story home! Nicely updated/remodeled kitchen, tons of natural lights, open floor plan. Beautiful wood floors, vaulted ceiling, bay window in the dining area over looks maturing trees, peaceful large yard. Handyman's garage with built-in cabinets. New roof! Great location: close to Waneka Lake, schools, and shops. Easy commute to Boulder/Denver Metro Area.
Last Buyer's Agent
Kate Kellett
RE/MAX Alliance on Walnut
Home Details
Home Type
- Single Family
Est. Annual Taxes
- $1,562
Year Built
- Built in 1991
Lot Details
- 7,841 Sq Ft Lot
- Wood Fence
- Level Lot
- Sprinkler System
HOA Fees
- $29 Monthly HOA Fees
Parking
- 2 Car Attached Garage
- Garage Door Opener
Home Design
- Contemporary Architecture
- Wood Frame Construction
- Composition Roof
Interior Spaces
- 1,200 Sq Ft Home
- 2-Story Property
- Open Floorplan
- Cathedral Ceiling
- Ceiling Fan
- Window Treatments
- Bay Window
- Attic Fan
Kitchen
- Electric Oven or Range
- Dishwasher
- Disposal
Flooring
- Wood
- Carpet
Bedrooms and Bathrooms
- 3 Bedrooms
Laundry
- Dryer
- Washer
Unfinished Basement
- Partial Basement
- Laundry in Basement
Schools
- Ryan Elementary School
- Angevine Middle School
- Centaurus High School
Additional Features
- Deck
- Forced Air Heating and Cooling System
Listing and Financial Details
- Assessor Parcel Number R0110660
Community Details
Overview
- Association fees include common amenities
- Hearthwood Sub Filing 3 Subdivision
Recreation
- Park
Ownership History
Purchase Details
Purchase Details
Home Financials for this Owner
Home Financials are based on the most recent Mortgage that was taken out on this home.Purchase Details
Home Financials for this Owner
Home Financials are based on the most recent Mortgage that was taken out on this home.Purchase Details
Home Financials for this Owner
Home Financials are based on the most recent Mortgage that was taken out on this home.Purchase Details
Home Financials for this Owner
Home Financials are based on the most recent Mortgage that was taken out on this home.Purchase Details
Map
Home Values in the Area
Average Home Value in this Area
Purchase History
| Date | Type | Sale Price | Title Company |
|---|---|---|---|
| Interfamily Deed Transfer | -- | None Available | |
| Warranty Deed | $465,000 | Heritage Title Co | |
| Warranty Deed | $315,000 | Land Title Guarantee Company | |
| Deed Of Distribution | $245,000 | None Available | |
| Warranty Deed | $182,000 | -- | |
| Deed | $129,900 | -- |
Mortgage History
| Date | Status | Loan Amount | Loan Type |
|---|---|---|---|
| Open | $372,000 | New Conventional | |
| Previous Owner | $280,000 | New Conventional | |
| Previous Owner | $24,475 | Credit Line Revolving | |
| Previous Owner | $196,000 | New Conventional | |
| Previous Owner | $119,000 | Unknown | |
| Previous Owner | $119,400 | Unknown | |
| Previous Owner | $50,000 | Credit Line Revolving | |
| Previous Owner | $122,000 | No Value Available |
Property History
| Date | Event | Price | Change | Sq Ft Price |
|---|---|---|---|---|
| 01/28/2019 01/28/19 | Off Market | $465,000 | -- | -- |
| 01/28/2019 01/28/19 | Off Market | $315,000 | -- | -- |
| 07/12/2017 07/12/17 | Sold | $465,000 | +6.9% | $291 / Sq Ft |
| 06/12/2017 06/12/17 | Pending | -- | -- | -- |
| 06/02/2017 06/02/17 | For Sale | $435,000 | +38.1% | $272 / Sq Ft |
| 10/23/2014 10/23/14 | Sold | $315,000 | +1.6% | $263 / Sq Ft |
| 09/23/2014 09/23/14 | Pending | -- | -- | -- |
| 09/10/2014 09/10/14 | For Sale | $310,000 | -- | $258 / Sq Ft |
Tax History
| Year | Tax Paid | Tax Assessment Tax Assessment Total Assessment is a certain percentage of the fair market value that is determined by local assessors to be the total taxable value of land and additions on the property. | Land | Improvement |
|---|---|---|---|---|
| 2024 | $3,452 | $38,532 | $17,669 | $20,863 |
| 2023 | $3,393 | $38,961 | $17,675 | $24,971 |
| 2022 | $2,942 | $31,324 | $13,796 | $17,528 |
| 2021 | $2,910 | $32,225 | $14,193 | $18,032 |
| 2020 | $2,660 | $29,108 | $11,369 | $17,739 |
| 2019 | $2,624 | $29,108 | $11,369 | $17,739 |
| 2018 | $2,321 | $25,423 | $10,872 | $14,551 |
| 2017 | $2,260 | $28,107 | $12,020 | $16,087 |
| 2016 | $1,947 | $21,205 | $8,756 | $12,449 |
| 2015 | $1,824 | $18,069 | $4,776 | $13,293 |
| 2014 | $1,562 | $18,069 | $4,776 | $13,293 |
Source: IRES MLS
MLS Number: 746812
APN: 1575033-79-004
- 880 Orion Dr
- 901 Delphi Dr
- 960 Milo Cir Unit B
- 1035 Milo Cir Unit B
- 1032 Pegasus Place
- 1055 Milo Cir Unit A
- 717 S Carr Ave
- 910 Sparta Dr
- 1250 Acropolis Dr
- 1198 Milo Cir Unit A
- 718 Julian Cir
- 612 S Bermont Ave
- 714 S Longmont Ave
- 1202 Warrior Way Unit A1202
- 1105 Bacchus Dr Unit 8
- 1100 Bacchus Dr Unit A
- 505 S Roosevelt Ave
- 180 Mercator Ave
- 1902 Pioneer Cir
- 1715 Pioneer Cir
