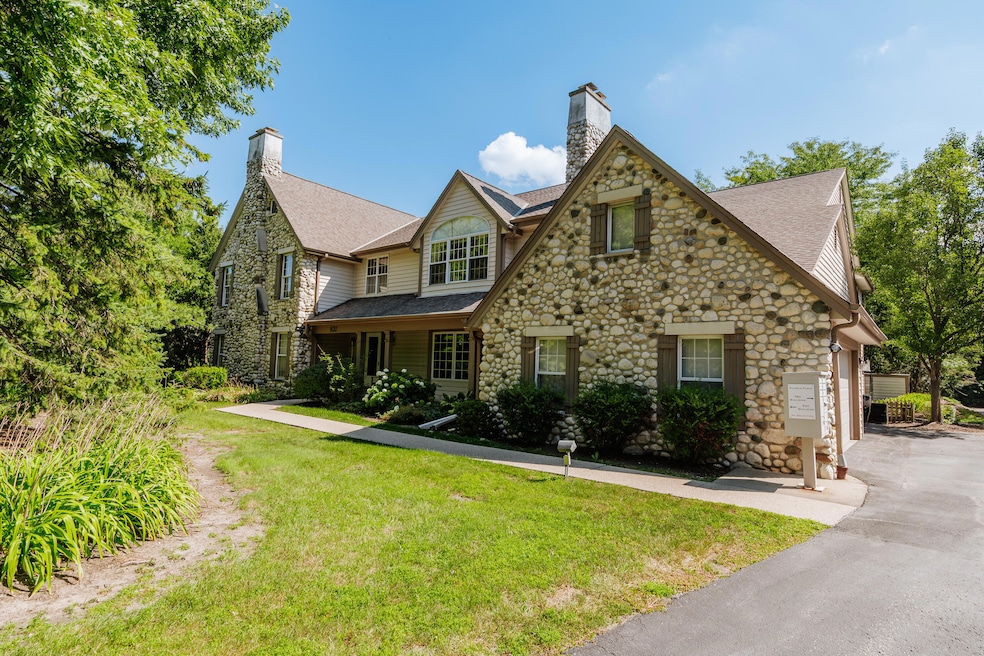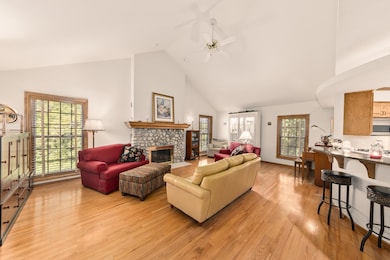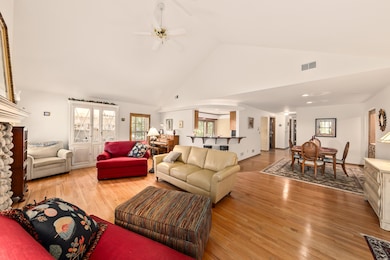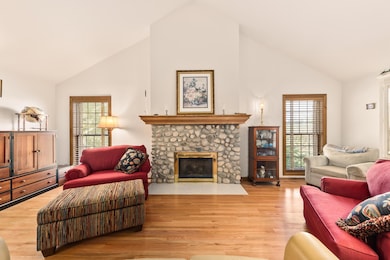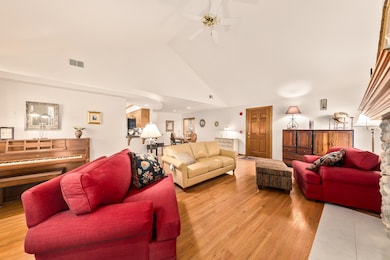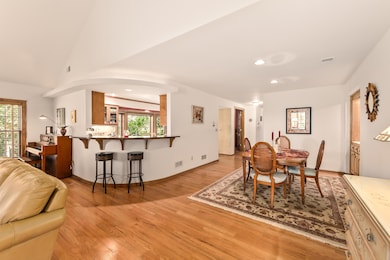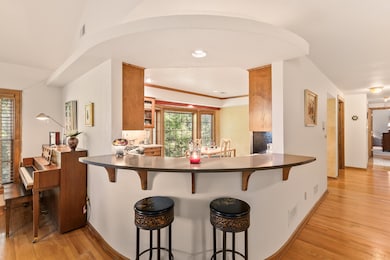820 Pilgrim Pkwy Unit C Elm Grove, WI 53122
Estimated payment $2,503/month
Highlights
- 24-Hour Security
- Property is near public transit
- Stone Flooring
- Tonawanda Elementary School Rated A+
- 2 Car Attached Garage
- 1-Story Property
About This Home
Welcome home to this beautifully maintained 3 bdrm, 2 full bath upper unit condo. Walk into a spacious open concept living/dining room and kitchen offering the perfect blend of comfort and convenience. This home features HWF and stunning vaulted ceilings throughout. The kitchen comes complete with a breakfast bar, quartz countertops and stainless-steel appliances, including a wine cooler! Generous size primary suite boasting huge WIC and en suite with jetted tub and separate shower. Other features include in-unit laundry, California closets, attached 2 car garage, private deck and an extra-large storage room in the basement. Steps away from Downtown Elm Grove, shopping, restaurants and walking trails. Pets welcome. Truly a must-see!
Open House Schedule
-
Saturday, November 15, 202510:30 am to 12:00 pm11/15/2025 10:30:00 AM +00:0011/15/2025 12:00:00 PM +00:00Add to Calendar
Property Details
Home Type
- Condominium
Est. Annual Taxes
- $3,787
Parking
- 2 Car Attached Garage
Interior Spaces
- 2,000 Sq Ft Home
- 1-Story Property
- Stone Flooring
Kitchen
- Range
- Microwave
- Dishwasher
- Disposal
Bedrooms and Bathrooms
- 3 Bedrooms
- 2 Full Bathrooms
Laundry
- Dryer
- Washer
Basement
- Basement Fills Entire Space Under The House
- Sump Pump
- Block Basement Construction
Location
- Property is near public transit
Listing and Financial Details
- Exclusions: Sellers Personal Property
- Assessor Parcel Number EGV1110119032
Community Details
Overview
- Property has a Home Owners Association
- Association fees include lawn maintenance, snow removal, sewer, common area maintenance, trash, replacement reserve, common area insur
Security
- 24-Hour Security
Map
Home Values in the Area
Average Home Value in this Area
Tax History
| Year | Tax Paid | Tax Assessment Tax Assessment Total Assessment is a certain percentage of the fair market value that is determined by local assessors to be the total taxable value of land and additions on the property. | Land | Improvement |
|---|---|---|---|---|
| 2024 | $4,862 | $329,900 | $74,100 | $255,800 |
| 2023 | $4,202 | $269,600 | $51,300 | $218,300 |
| 2022 | $4,386 | $269,600 | $51,300 | $218,300 |
| 2021 | $4,372 | $242,200 | $47,500 | $194,700 |
| 2020 | $4,462 | $242,200 | $47,500 | $194,700 |
| 2019 | $4,225 | $219,300 | $47,500 | $171,800 |
| 2018 | $4,023 | $219,300 | $47,500 | $171,800 |
| 2017 | $3,939 | $202,000 | $50,500 | $151,500 |
| 2016 | $3,964 | $202,000 | $50,500 | $151,500 |
| 2015 | $3,952 | $202,000 | $50,500 | $151,500 |
| 2014 | $3,821 | $210,000 | $50,500 | $159,500 |
| 2013 | $3,821 | $210,000 | $50,500 | $159,500 |
Property History
| Date | Event | Price | List to Sale | Price per Sq Ft |
|---|---|---|---|---|
| 10/06/2025 10/06/25 | Price Changed | $415,000 | -2.4% | $208 / Sq Ft |
| 09/04/2025 09/04/25 | For Sale | $425,000 | -- | $213 / Sq Ft |
Purchase History
| Date | Type | Sale Price | Title Company |
|---|---|---|---|
| Quit Claim Deed | -- | -- | |
| Condominium Deed | $265,900 | Priority Title Corporation | |
| Condominium Deed | $248,000 | -- | |
| Condominium Deed | $172,500 | -- |
Mortgage History
| Date | Status | Loan Amount | Loan Type |
|---|---|---|---|
| Previous Owner | $200,000 | Purchase Money Mortgage | |
| Previous Owner | $198,400 | Purchase Money Mortgage |
Source: Metro MLS
MLS Number: 1933633
APN: EGV-1110-119-032
- 1134 Pilgrim Pkwy Unit 1134
- 1118 Pilgrim Pkwy Unit 1118
- 1005 Lone Tree Rd
- 540 Crystal Ln
- 200 N 165th St
- 1280 Spring Dr
- 15305 Cascade Dr
- 16205 Choctaw Trail
- 14140 Golf Pkwy
- 845 Lake Rd Unit D
- 1775 Melody Ln
- 920 Oakwood Ln Unit B
- 14220 Hillside Rd
- Sarah III Plan at Carpenter Road
- Chapel Hill Plan at Carpenter Road
- Greystone Plan at Carpenter Road
- Coventry II Plan at Carpenter Road
- Vintage 1A Plan at Carpenter Road
- Simen II Plan at Carpenter Road
- Elizabeth Plan at Carpenter Road
- 15905 W Wisconsin Ave
- 645 Hi View Ct
- 16505 W Wisconsin Ave
- 365 S Moorland Rd
- 405 Bishops Way
- 995 Pinehurst Ct
- 13360 W Bluemound Rd Unit 3
- 15220 Marilyn Dr
- 1200 Club Cir
- 350 Bishops Way
- 2340 Robbie Ct
- 13040 W Blue Mound Rd
- 13125 Watertown Plank Rd
- 1930 Norhardt Dr
- 1405-1505 S Coachlight Dr
- 790 Lakeview Dr
- 1593 S Moorland Rd
- 1995 Norhardt Dr
- 1715 S Coachlight Dr Unit a
- 665 N Brookfield Rd
