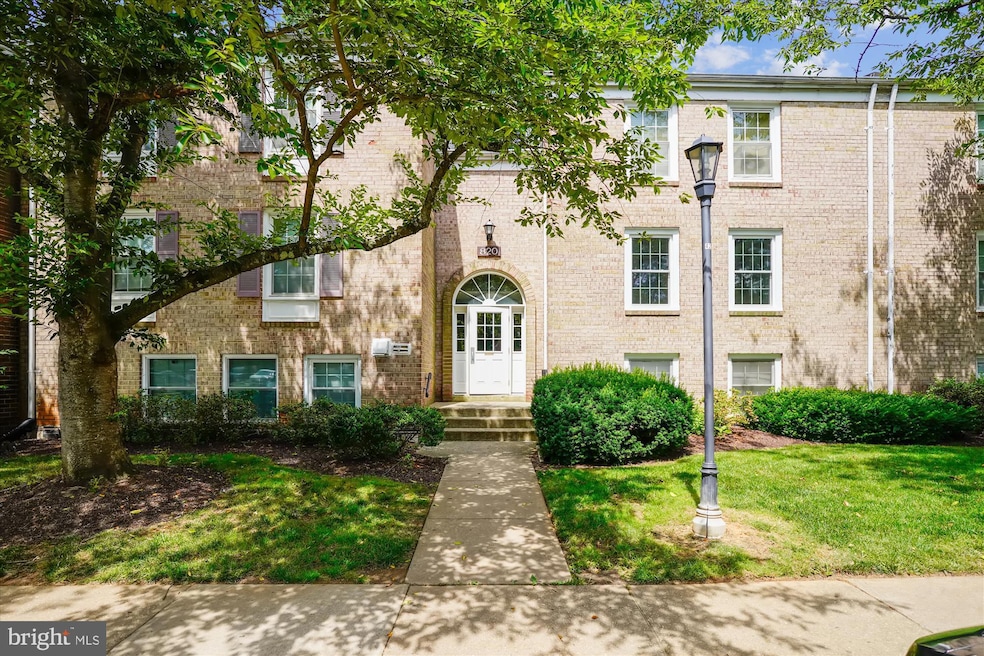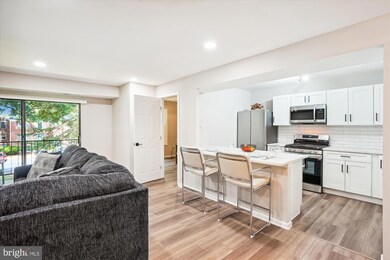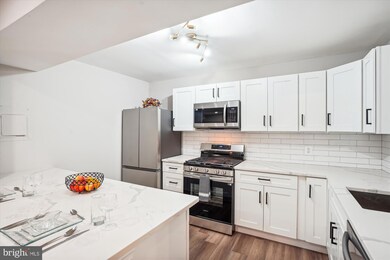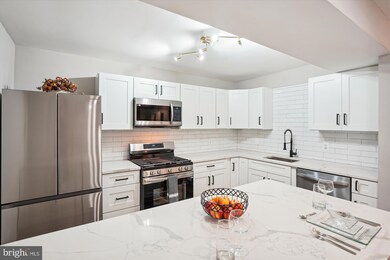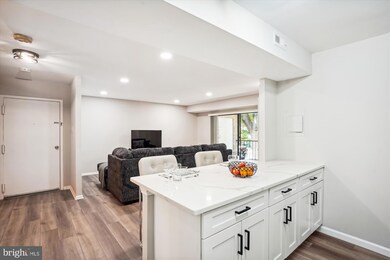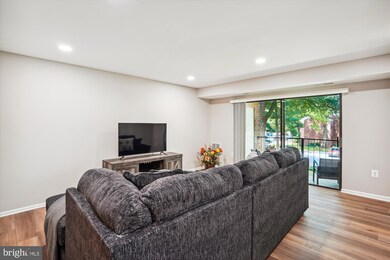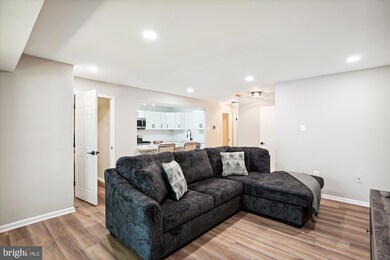820 Quince Orchard Blvd Unit 102 Gaithersburg, MD 20878
Highlights
- Open Floorplan
- Traditional Architecture
- Community Pool
- Lakelands Park Middle School Rated A
- Upgraded Countertops
- Community Center
About This Home
This 2 bed, 1 bath unit is ready move in ready. This top to bottom renovation includes brand new windows, new HVAC, new flooring and paint throughout, new kitchen and new bathroom. The main entry leads to an open and inviting living area, well lit by by the addition of new recessed lighting. The kitchen is complete with Stainless Steel appliances, Quartz countertops, tiled back-splash, an abundance of cabinets, and a large peninsula that adds ample storage space and allows for bar style seating! The new bathroom includes a large vanity sink and a tub-shower. The community amenities include basketball and tennis courts, an outdoor pool, and multiple tot lots. The monthly rent includes water, gas and electric - allowing you to set your monthly expenses and never have to worry about fluctuating utility costs throughout the seasons. This unit is conveniently located minutes from grocery, restaurants, shopping and major commuting routes. Come take a tour and prepare for your move in! Vouchers Welcome!
Condo Details
Home Type
- Condominium
Est. Annual Taxes
- $1,496
Year Built
- Built in 1967 | Remodeled in 2024
Home Design
- Traditional Architecture
- Brick Exterior Construction
Interior Spaces
- 850 Sq Ft Home
- Property has 1 Level
- Open Floorplan
- Recessed Lighting
- Insulated Doors
- Luxury Vinyl Plank Tile Flooring
Kitchen
- Breakfast Area or Nook
- Eat-In Kitchen
- Stove
- Built-In Microwave
- Dishwasher
- Stainless Steel Appliances
- Kitchen Island
- Upgraded Countertops
Bedrooms and Bathrooms
- 2 Main Level Bedrooms
- Walk-In Closet
- 1 Full Bathroom
- Bathtub with Shower
Parking
- Parking Lot
- 1 Assigned Parking Space
Outdoor Features
- Sport Court
- Balcony
- Playground
- Play Equipment
Utilities
- Forced Air Heating and Cooling System
- Natural Gas Water Heater
Additional Features
- Energy-Efficient Windows
- Property is in excellent condition
Listing and Financial Details
- Residential Lease
- Security Deposit $2,100
- The owner pays for all utilities, association fees
- Rent includes electricity, air conditioning, community center, gas, heat, parking, recreation facility, sewer, water, trash removal
- No Smoking Allowed
- 12-Month Min and 24-Month Max Lease Term
- Available 6/20/25
- Assessor Parcel Number 160902165403
Community Details
Overview
- Property has a Home Owners Association
- Association fees include electricity, water, gas, trash, snow removal, pool(s), management, insurance, custodial services maintenance, air conditioning, exterior building maintenance, recreation facility, reserve funds
- Low-Rise Condominium
- Diamond Farm Codm Community
- Diamond Farm Codm Subdivision
Amenities
- Common Area
- Community Center
- Laundry Facilities
Recreation
- Tennis Courts
- Community Basketball Court
- Community Playground
- Community Pool
Pet Policy
- No Pets Allowed
Map
Source: Bright MLS
MLS Number: MDMC2186004
APN: 09-02165403
- 784 Quince Orchard Blvd Unit 784-201
- 798 Quince Orchard Blvd Unit 798-101
- 788 Quince Orchard Blvd Unit 202
- 788 Quince Orchard Blvd Unit 201
- 848 Quince Orchard Blvd Unit P1
- 866 Quince Orchard Blvd
- 756 Quince Orchard Blvd
- 742 Quince Orchard Blvd Unit 102
- 746 Quince Orchard Blvd
- 12 Almaden Place
- 720 Quince Orchard Blvd Unit 101
- 718 Quince Orchard Blvd Unit 202
- 1 Cinzano Ct
- 16 Napa Valley Rd
- 816 Diamond Dr
- 57 Midline Ct
- 882 Diamond Dr
- 3 Apex Ct
- 29 Longmeadow Dr
- 18 Noblewood Ct
