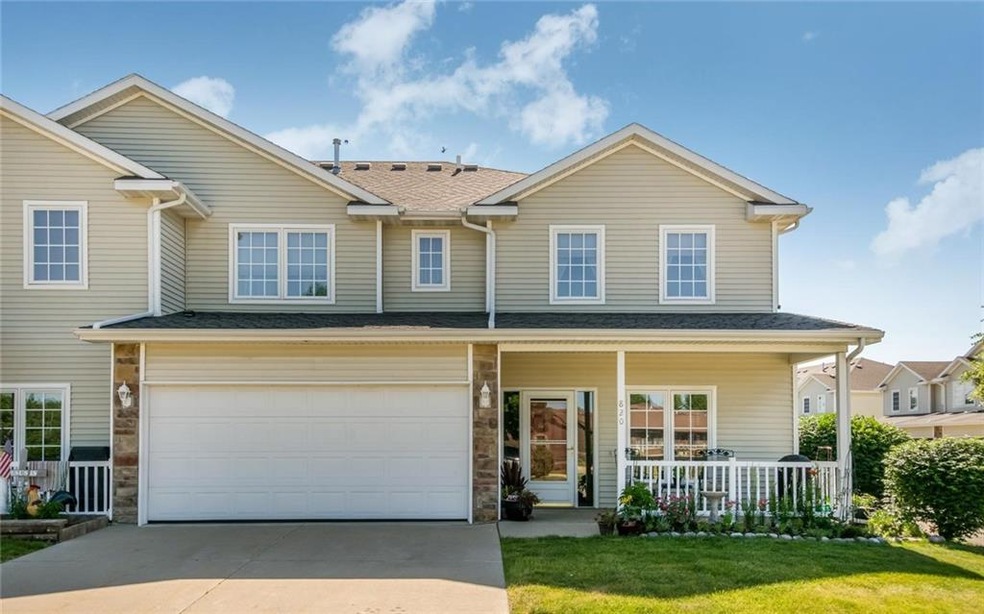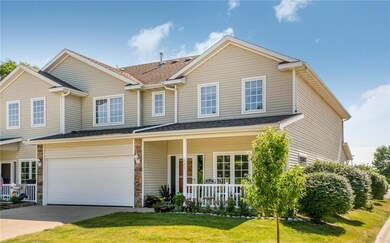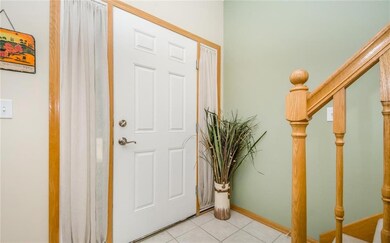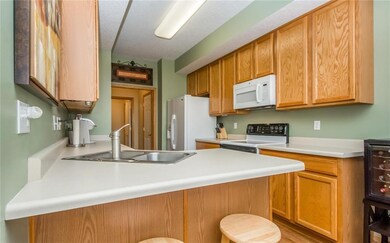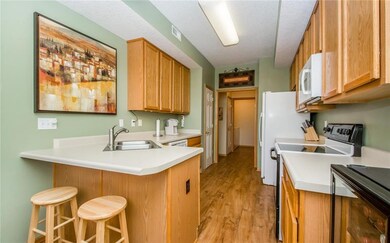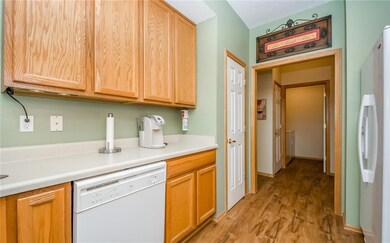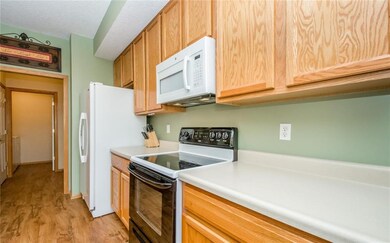
820 Red Hawk Way SE Altoona, IA 50009
Estimated Value: $200,000 - $206,000
Highlights
- 1 Fireplace
- Tile Flooring
- Family Room
- Shades
- Forced Air Heating and Cooling System
- Dining Area
About This Home
As of August 2017This beautiful, well-maintained town home is in move in condition. The main floor features an open floor plan with 9' ceilings, attractive corner stone gas fireplace and extra windows for plenty of natural daylight. You have new laminate wood floors throughout the kitchen, hall, half bath & laundry. There is an abundance of cabinets in the kitchen, and a spacious dining area including bar stool seating for extra entertaining space. Upper level has a loft area and two spacious bedrooms, each with a full baths & large walk-in closets. This complex is located across from Sam Wise Park as well as near schools, parks, bike/walking trails & walking distance to Dairy Queen! All appliances are included. This home will go fast, so call today to make an appointment! Come make this house your home!
Townhouse Details
Home Type
- Townhome
Est. Annual Taxes
- $2,790
Year Built
- Built in 2002
Lot Details
- 1,537 Sq Ft Lot
- Lot Dimensions are 41x37.5
HOA Fees
- $144 Monthly HOA Fees
Home Design
- Block Foundation
- Slab Foundation
- Frame Construction
- Asphalt Shingled Roof
Interior Spaces
- 1,385 Sq Ft Home
- 2-Story Property
- 1 Fireplace
- Shades
- Family Room
- Dining Area
- Laundry on main level
Kitchen
- Stove
- Microwave
- Dishwasher
Flooring
- Carpet
- Laminate
- Tile
Bedrooms and Bathrooms
- 2 Bedrooms
Parking
- 2 Car Attached Garage
- Driveway
Utilities
- Forced Air Heating and Cooling System
- Municipal Trash
Community Details
- Rose Waske Association, Phone Number (515) 471-4400
Listing and Financial Details
- Assessor Parcel Number 17100360172060
Ownership History
Purchase Details
Home Financials for this Owner
Home Financials are based on the most recent Mortgage that was taken out on this home.Purchase Details
Home Financials for this Owner
Home Financials are based on the most recent Mortgage that was taken out on this home.Purchase Details
Home Financials for this Owner
Home Financials are based on the most recent Mortgage that was taken out on this home.Similar Homes in Altoona, IA
Home Values in the Area
Average Home Value in this Area
Purchase History
| Date | Buyer | Sale Price | Title Company |
|---|---|---|---|
| Williams Dallas J | $140,000 | None Available | |
| Surber Rosemary | $102,000 | None Available | |
| Fitts Carrie A | $121,000 | -- |
Mortgage History
| Date | Status | Borrower | Loan Amount |
|---|---|---|---|
| Open | Williams Dallas J | $118,000 | |
| Closed | Williams Dallas J | $125,900 | |
| Previous Owner | Surber Rosemary | $91,600 | |
| Previous Owner | Fitts Carrie A | $90,000 | |
| Previous Owner | Fitts Carrie A | $97,000 |
Property History
| Date | Event | Price | Change | Sq Ft Price |
|---|---|---|---|---|
| 08/11/2017 08/11/17 | Sold | $139,900 | 0.0% | $101 / Sq Ft |
| 08/11/2017 08/11/17 | Pending | -- | -- | -- |
| 06/15/2017 06/15/17 | For Sale | $139,900 | +22.2% | $101 / Sq Ft |
| 03/14/2014 03/14/14 | Sold | $114,500 | -3.7% | $83 / Sq Ft |
| 03/14/2014 03/14/14 | Pending | -- | -- | -- |
| 07/10/2013 07/10/13 | For Sale | $118,900 | -- | $86 / Sq Ft |
Tax History Compared to Growth
Tax History
| Year | Tax Paid | Tax Assessment Tax Assessment Total Assessment is a certain percentage of the fair market value that is determined by local assessors to be the total taxable value of land and additions on the property. | Land | Improvement |
|---|---|---|---|---|
| 2024 | $2,790 | $172,400 | $26,700 | $145,700 |
| 2023 | $2,858 | $172,400 | $26,700 | $145,700 |
| 2022 | $2,820 | $148,900 | $23,500 | $125,400 |
| 2021 | $2,770 | $148,900 | $23,500 | $125,400 |
| 2020 | $2,720 | $139,400 | $22,000 | $117,400 |
| 2019 | $2,510 | $139,400 | $22,000 | $117,400 |
| 2018 | $0 | $126,800 | $19,600 | $107,200 |
| 2017 | $2,426 | $126,800 | $19,600 | $107,200 |
| 2016 | $2,414 | $115,200 | $16,100 | $99,100 |
| 2015 | $2,414 | $115,200 | $16,100 | $99,100 |
| 2014 | $2,568 | $117,500 | $20,500 | $97,000 |
Agents Affiliated with this Home
-
Alex Wick

Seller's Agent in 2017
Alex Wick
RE/MAX
(515) 971-0189
120 Total Sales
-
Beverly Williams

Buyer's Agent in 2017
Beverly Williams
RE/MAX
4 in this area
50 Total Sales
-
Steve Booth USN Ret.

Seller's Agent in 2014
Steve Booth USN Ret.
BHHS First Realty Westown
(515) 778-1148
4 in this area
54 Total Sales
-
C
Seller Co-Listing Agent in 2014
Cheryl Booth
BHHS First Realty Westown
Map
Source: Des Moines Area Association of REALTORS®
MLS Number: 541964
APN: 171-00360172060
- 953 Robin Cir
- 925 10th St SE
- 921 10th St SE
- 1111 8th Ave SE
- 947 11th Ave SE
- 706 7th Ave SE
- 1208 10th Avenue Place SE
- 1212 8th Ave SE
- 1308 9th Avenue Place SE
- 704 13th St SE
- 313 9th St SE
- 509 5th St SE
- 3424 5th Ave SE
- 3418 5th Ave SE
- 3412 5th Ave SE
- 3406 5th Ave SE
- 3400 5th Ave SE
- 3423 5th Ave SE
- 1415 Lake Shore Cir SE
- 527 16th Avenue Ct SE
- 820 Red Hawk Way SE
- 822 Red Hawk Way SE
- 814 Red Hawk Way SE
- 816 Red Hawk Way SE
- 824 Red Hawk Way SE
- 818 Red Hawk Way SE
- 813 Red Hawk Way SE
- 830 Red Hawk Way SE
- 832 Red Hawk Way SE
- 808 Red Hawk Way SE
- 811 Red Hawk Way SE
- 810 Red Hawk Way SE
- 831 Red Hawk Way SE
- 834 Red Hawk Way SE
- 833 Red Hawk Way SE
- 804 Wren Dr
- 802 Wren Dr
- 807 Red Hawk Way SE
- 837 Red Hawk Way SE
- 805 Red Hawk Way SE
