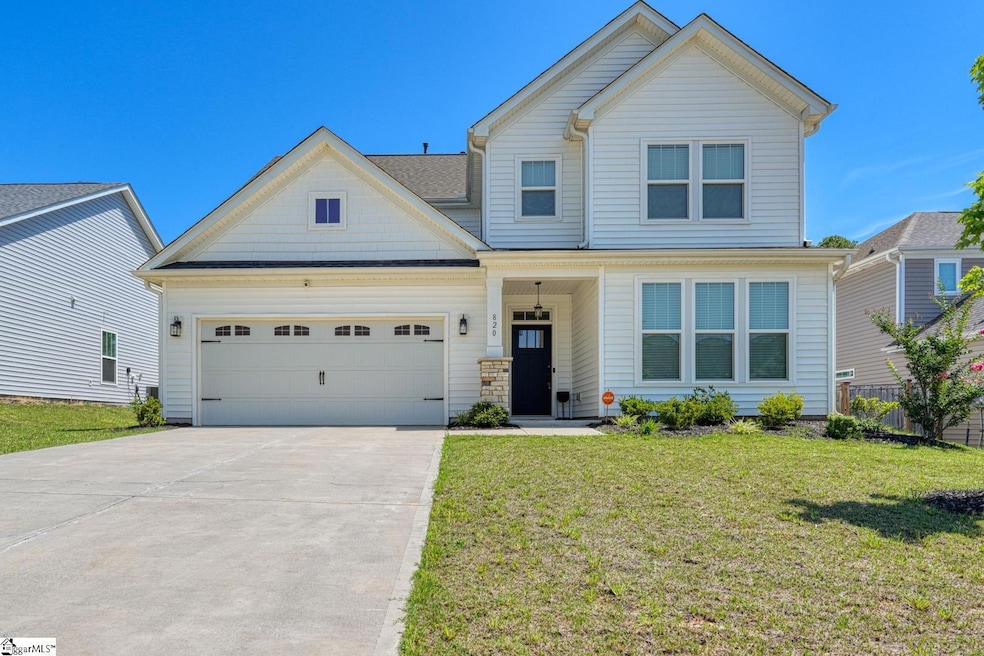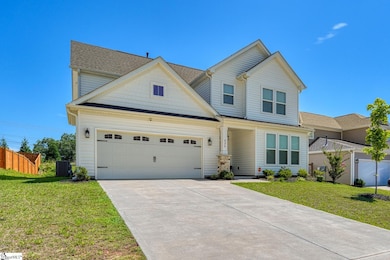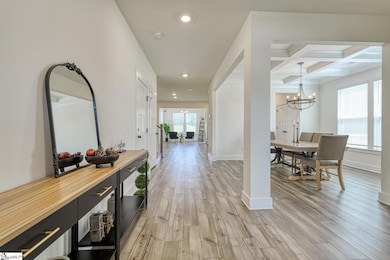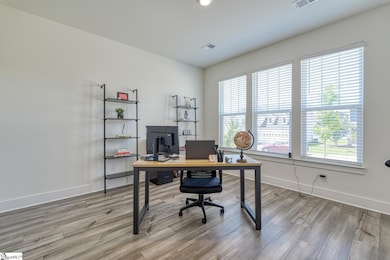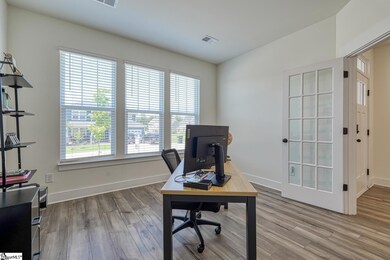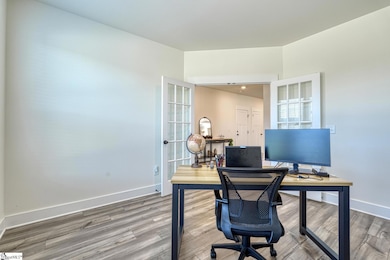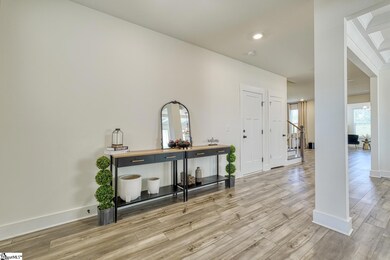820 Redmill Ln Duncan, SC 29334
Estimated payment $2,386/month
Highlights
- Open Floorplan
- Craftsman Architecture
- Solid Surface Countertops
- Abner Creek Academy Rated A-
- Loft
- Home Office
About This Home
Don’t miss the chance to claim 820 Redmill Lane—an exquisite 3-bedroom, 2.5-bath sanctuary where luxury and convenienceconverge in the heart of Duncan. Completed in 2022, its 2,932 sq ft of refined living opens with wide-plank LVP floors and coffereddining-room ceilings leading to a show-stopping gourmet kitchen—five-burner gas cooktop, double-oven range, whisper-quiet hood, sweeping quartz island, and discreet Bluetooth sound—seamlessly connected to a covered patio and fully sodded, irrigated lawn.Beyond the airy great room, a private study offers an ideal home-office haven, while upstairs a spacious loft awaits as the perfectmedia lounge or game space for effortless entertaining. The vaulted-ceiling primary suite pampers with an oversized dressingcloset and spa-inspired bath—frameless glass shower, indulgent soaking tub, dual quartz vanities—joined by two additionalbedrooms sharing an elegant Jack-and-Jill. Energy-efficient windows, tankless water heater, dual-zone HVAC, smart-homeautomation, and an EV-ready two-car garage complement unparalleled proximity to Publix, Ingles, BMW, GSP Airport, PrismaHealth, and award-winning Spartanburg District 5 schools—offering a rare blend of sophisticated style and turnkey comfort.
Home Details
Home Type
- Single Family
Est. Annual Taxes
- $2,454
Lot Details
- 8,276 Sq Ft Lot
- Level Lot
HOA Fees
- $33 Monthly HOA Fees
Home Design
- Craftsman Architecture
- Slab Foundation
- Architectural Shingle Roof
- Vinyl Siding
Interior Spaces
- 2,600-2,799 Sq Ft Home
- 2-Story Property
- Open Floorplan
- Coffered Ceiling
- Smooth Ceilings
- Ceiling Fan
- Gas Log Fireplace
- Living Room
- Dining Room
- Home Office
- Loft
- Bonus Room
- Security System Leased
Kitchen
- Double Oven
- Gas Cooktop
- Built-In Microwave
- Solid Surface Countertops
- Disposal
Flooring
- Carpet
- Luxury Vinyl Plank Tile
Bedrooms and Bathrooms
- 3 Bedrooms
- Walk-In Closet
- Soaking Tub
- Garden Bath
Laundry
- Laundry Room
- Laundry on upper level
- Washer and Electric Dryer Hookup
Parking
- 2 Car Attached Garage
- Assigned Parking
Outdoor Features
- Front Porch
Schools
- Abner Creek Elementary School
- Florence Chapel Middle School
- James F. Byrnes High School
Utilities
- Cooling Available
- Forced Air Heating System
- Gas Water Heater
- Cable TV Available
Community Details
- Reid Park Subdivision
- Mandatory home owners association
Listing and Financial Details
- Assessor Parcel Number 5-30-00-102.40
Map
Home Values in the Area
Average Home Value in this Area
Tax History
| Year | Tax Paid | Tax Assessment Tax Assessment Total Assessment is a certain percentage of the fair market value that is determined by local assessors to be the total taxable value of land and additions on the property. | Land | Improvement |
|---|---|---|---|---|
| 2025 | $2,448 | $15,884 | $2,500 | $13,384 |
| 2024 | $2,448 | $15,884 | $2,500 | $13,384 |
| 2023 | $2,448 | $15,884 | $2,500 | $13,384 |
| 2022 | $41 | $256 | $256 | $0 |
| 2021 | $141 | $384 | $384 | $0 |
Property History
| Date | Event | Price | List to Sale | Price per Sq Ft |
|---|---|---|---|---|
| 11/20/2025 11/20/25 | Price Changed | $415,000 | -1.2% | $160 / Sq Ft |
| 08/25/2025 08/25/25 | Price Changed | $419,900 | -2.3% | $162 / Sq Ft |
| 07/29/2025 07/29/25 | For Sale | $430,000 | -- | $165 / Sq Ft |
Purchase History
| Date | Type | Sale Price | Title Company |
|---|---|---|---|
| Deed | $404,533 | None Listed On Document | |
| Deed | $404,533 | None Listed On Document | |
| Deed | $187,500 | Erwin Law Firm Pa |
Mortgage History
| Date | Status | Loan Amount | Loan Type |
|---|---|---|---|
| Open | $327,213 | FHA | |
| Closed | $327,213 | FHA |
Source: Greater Greenville Association of REALTORS®
MLS Number: 1564781
APN: 5-30-00-102.40
- 636 Sunwater Dr
- 1312 Duncan Reidville Rd
- 107 Brandy Mill Chase
- 714 Thistlewood Dr
- 136 Bellweather Dr
- 118 Moonshadow Ct
- 3048 Olivette Place
- 1009 Rogers Bridge Rd
- 1013 Rogers Bridge Rd
- 159 Rockingham Rd
- 167 Rockingham Rd
- 163 Rockingham Rd
- 1011 Rogers Bridge Rd
- 737 Stilmore Dr
- 642 Grantleigh Dr
- 638 Grantleigh Dr
- 503 Torrington Dr
- 1041 Cortland Valley
- 2444 Abner Creek Rd
- 147 Bearden Dr
- 521 Lone Rider Path
- 125 Viewmont Dr
- 508 Wagon Trail
- 794 Embark Cir
- 200 Tralee Dr
- 165 Deacon Tiller Ct
- 151 Bridgepoint Dr
- 1510 Alvin Pond Dr
- 201 Culpepper Landing Dr
- 270 Christopher St
- 121 Lyman Ave
- 1010 Palisade Woods Dr
- 376 White Peach Way
- 105 Cunningham Rd
- 101 Halehaven Dr
- 210 Hunthill Rd
- 105 Churchill Falls Dr
- 1105 Syrah Ln
- 399 Brockman McClimon Rd Unit Buchannan
- 619 Heathrow Ct
