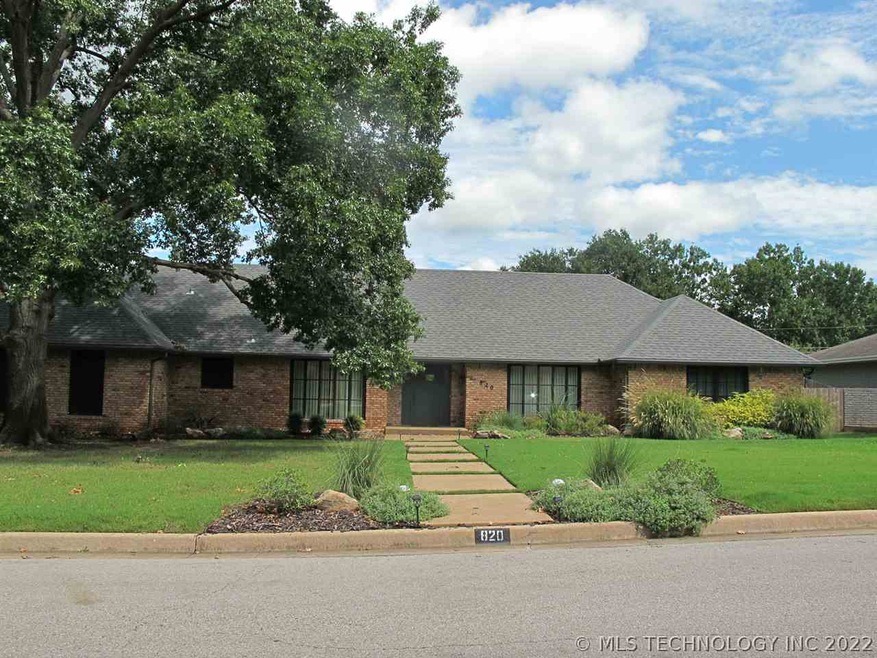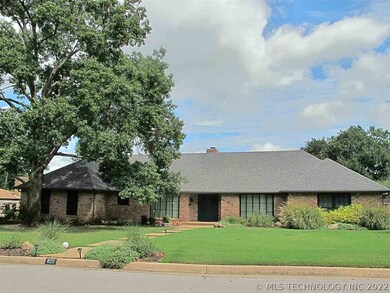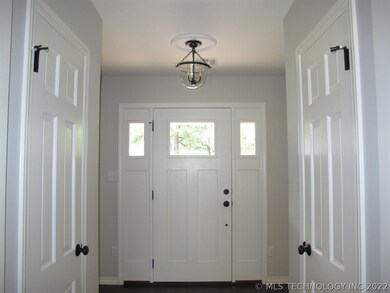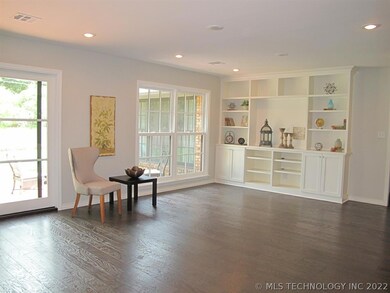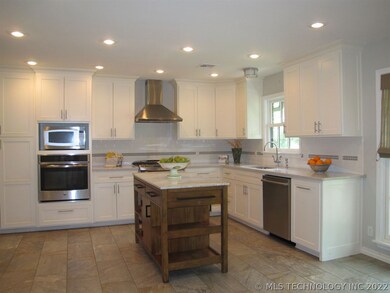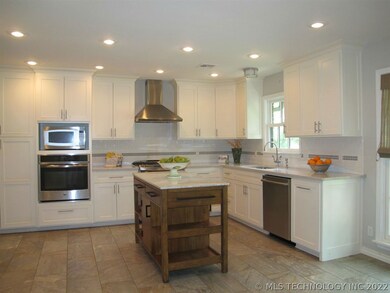
820 Ridgecrest St Ardmore, OK 73401
3
Beds
1.5
Baths
2,540
Sq Ft
0.39
Acres
Highlights
- Wooded Lot
- 1 Fireplace
- Tile Flooring
- Attic
- Covered patio or porch
- Zoned Heating and Cooling
About This Home
As of October 2020Home was completely remodeled approximately 6 years ago. Kitchen, baths, bedrooms, flooring, light fixtures, windows, and roof.
Home Details
Home Type
- Single Family
Est. Annual Taxes
- $3,399
Year Built
- Built in 1971
Lot Details
- 0.39 Acre Lot
- Chain Link Fence
- Sprinkler System
- Wooded Lot
Parking
- 2 Car Garage
Home Design
- Brick Exterior Construction
- Slab Foundation
Interior Spaces
- 2,540 Sq Ft Home
- 1-Story Property
- Ceiling Fan
- 1 Fireplace
- Insulated Windows
- Window Treatments
- Fire and Smoke Detector
- Attic
Kitchen
- <<OvenToken>>
- Range<<rangeHoodToken>>
- Dishwasher
- Disposal
Flooring
- Tile
- Vinyl Plank
Bedrooms and Bathrooms
- 3 Bedrooms
Laundry
- Dryer
- Washer
Eco-Friendly Details
- Energy-Efficient Windows
Outdoor Features
- Covered patio or porch
- Exterior Lighting
- Rain Gutters
Utilities
- Zoned Heating and Cooling
- Gas Water Heater
Community Details
- Westernoak Subdivision
Ownership History
Date
Name
Owned For
Owner Type
Purchase Details
Listed on
Sep 2, 2020
Closed on
Oct 2, 2020
Sold by
Chapman Colin and Johnson Ruth E
Bought by
Les And Sally Reser Family Trust
List Price
$275,000
Sold Price
$270,000
Premium/Discount to List
-$5,000
-1.82%
Current Estimated Value
Home Financials for this Owner
Home Financials are based on the most recent Mortgage that was taken out on this home.
Estimated Appreciation
$78,785
Avg. Annual Appreciation
4.92%
Purchase Details
Listed on
Aug 6, 2013
Closed on
Oct 15, 2013
Sold by
Jones Nancy Jeanne Trust
Bought by
Chapman Colin
List Price
$169,900
Sold Price
$152,500
Premium/Discount to List
-$17,400
-10.24%
Home Financials for this Owner
Home Financials are based on the most recent Mortgage that was taken out on this home.
Avg. Annual Appreciation
8.52%
Purchase Details
Closed on
Oct 6, 1995
Sold by
Jones Fred B Jr
Bought by
Jones Fred B and Jones Nancy
Similar Homes in Ardmore, OK
Create a Home Valuation Report for This Property
The Home Valuation Report is an in-depth analysis detailing your home's value as well as a comparison with similar homes in the area
Home Values in the Area
Average Home Value in this Area
Purchase History
| Date | Type | Sale Price | Title Company |
|---|---|---|---|
| Warranty Deed | $270,000 | Stewart Title Of Ok Inc | |
| Warranty Deed | $160,000 | -- | |
| Warranty Deed | -- | -- |
Source: Public Records
Property History
| Date | Event | Price | Change | Sq Ft Price |
|---|---|---|---|---|
| 10/02/2020 10/02/20 | Sold | $270,000 | -1.8% | $106 / Sq Ft |
| 09/01/2020 09/01/20 | Pending | -- | -- | -- |
| 09/01/2020 09/01/20 | For Sale | $275,000 | +80.3% | $108 / Sq Ft |
| 10/08/2013 10/08/13 | Sold | $152,500 | -10.2% | $61 / Sq Ft |
| 06/28/2013 06/28/13 | Pending | -- | -- | -- |
| 06/28/2013 06/28/13 | For Sale | $169,900 | -- | $67 / Sq Ft |
Source: MLS Technology
Tax History Compared to Growth
Tax History
| Year | Tax Paid | Tax Assessment Tax Assessment Total Assessment is a certain percentage of the fair market value that is determined by local assessors to be the total taxable value of land and additions on the property. | Land | Improvement |
|---|---|---|---|---|
| 2024 | $3,399 | $35,404 | $2,998 | $32,406 |
| 2023 | $3,298 | $34,374 | $2,868 | $31,506 |
| 2022 | $3,095 | $33,372 | $2,697 | $30,675 |
| 2021 | $3,168 | $32,400 | $2,400 | $30,000 |
| 2020 | $1,934 | $20,450 | $2,084 | $18,366 |
| 2019 | $1,831 | $19,854 | $2,098 | $17,756 |
| 2018 | $1,804 | $19,276 | $1,920 | $17,356 |
| 2017 | $1,620 | $18,715 | $1,920 | $16,795 |
| 2016 | $1,600 | $18,170 | $1,920 | $16,250 |
| 2015 | $1,319 | $18,170 | $1,920 | $16,250 |
| 2014 | $1,398 | $19,200 | $1,794 | $17,406 |
Source: Public Records
Map
Source: MLS Technology
MLS Number: 37505
APN: 1430-00-002-012-0-001-00
Nearby Homes
- 2222 Cloverleaf Place
- 820 Virginia Ln
- 2208 Hickory Dr
- 1006 S Rockford Rd
- 814 Pershing Dr E
- 2205 Torrey Pines
- 2000 Yorktown Ct
- 2324 S Rockford Pkwy
- 2208 Wimbledon Ct
- 1124 Surrey Dr
- 835 Sunset Ct
- 624 Sunset Dr SW
- 1800 SW 6th St
- 1831 Sunset Park Terrace
- 2417 S Rockford Pkwy
- 58 Overland Route
- 1616 6th Ave SW
- 35 Overland Route
- 912 P St SW
- 1804 Stanley St SW
