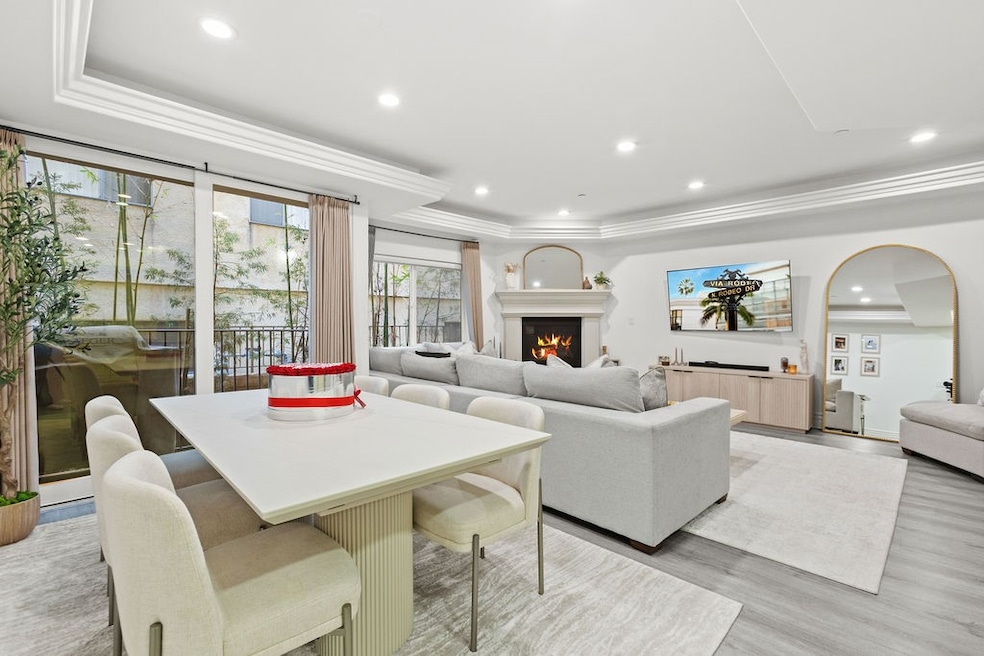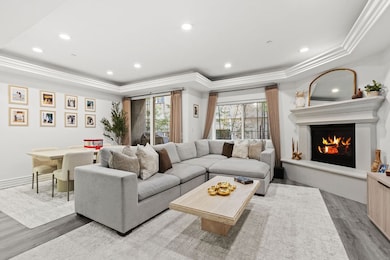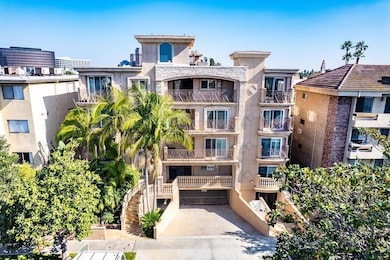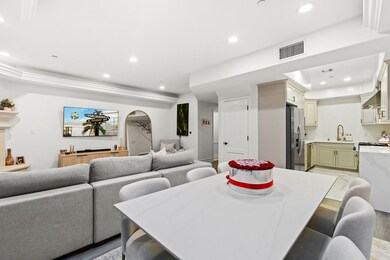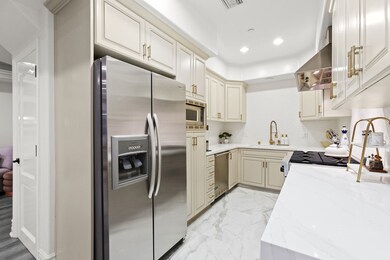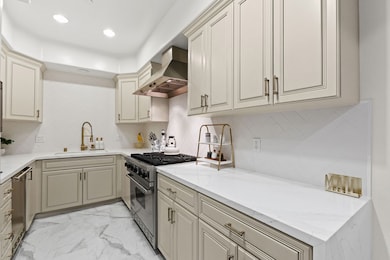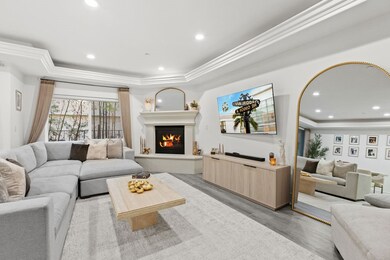820 S Bedford St Los Angeles, CA 90035
Pico-Robertson NeighborhoodEstimated payment $6,423/month
Highlights
- Primary Bedroom Suite
- Gated Parking
- Updated Kitchen
- Carthay Center Elementary School Rated 9+
- Gated Community
- Quartz Countertops
About This Home
Experience refined living in this beautifully remodeled two bedroom, two-and-a-half bath "townhome style" residence, perfectly blending contemporary design with timeless sophistication. Thoughtfully designed, both bedrooms are located on the upper level, each featuring its own elegantly appointed en-suite bath, while a chic powder room on the main floor offers convenience for your guests. The remodeled gourmet kitchen showcases high-end Viking appliances, custom cabinetry + ample "Calacatta Style" quartz counter-tops with a waterfall edge. The kitchen flows seamlessly into the dining and living areas. The open-concept design is enhanced by custom crown molding, refined finishes, and a cozy gas-burning fireplace that anchors the living space with warmth and style. Additional amenities: central air conditioning; luxury vinyl flooring; stylish porcelain flooring in kitchen and powder room; stackable washer/dryer closet on 2nd floor; voice command lighting and window coverings; private balcony; exceptional closet space (2 walk-ins in primary bedroom) + additional mirrored wardrobe; spacious walk-in in guest bedroom; dual vanity in primary bedroom + soaker tub & separate shower; 2 secured/assigned tandem covered parking spaces & the list goes on... Centrally located near La Cienega’s famed Restaurant Row, The Beverly Center, The Grove, and more — this exceptional home combines modern living with unbeatable convenience.
Listing Agent
Realty One Group West Brokerage Phone: 562-397-9141 License #00994622 Listed on: 11/10/2025

Open House Schedule
-
Sunday, November 16, 20251:00 to 4:00 pm11/16/2025 1:00:00 PM +00:0011/16/2025 4:00:00 PM +00:00Beautifully remodeled two bedroom, two-and-a-half bath "townhome style" residence, perfectly blending contemporary design with timeless sophistication. Thoughtfully designed, both bedrooms are located on the upper level, each featuring its own elegantly appointed en-suite bath, while a chic powder room on the main floor offers convenience for your guests. The gourmet kitchen showcases high-end Viking appliances, custom cabinetry + ample quartz counter-tops with a waterfall edge.Add to Calendar
Property Details
Home Type
- Condominium
Est. Annual Taxes
- $10,243
Year Built
- Built in 2006 | Remodeled
Lot Details
- Two or More Common Walls
- Fenced
- Stucco Fence
HOA Fees
- $430 Monthly HOA Fees
Parking
- 2 Car Attached Garage
- Parking Available
- Tandem Covered Parking
- Gated Parking
Home Design
- Entry on the 1st floor
- Turnkey
- Flat Roof Shape
- Stucco
Interior Spaces
- 1,307 Sq Ft Home
- 2-Story Property
- Recessed Lighting
- Double Pane Windows
- Blinds
- Entryway
- Living Room with Fireplace
- Combination Dining and Living Room
- Laundry Room
Kitchen
- Updated Kitchen
- Eat-In Kitchen
- Convection Oven
- Six Burner Stove
- Gas Range
- Microwave
- Dishwasher
- Quartz Countertops
Bedrooms and Bathrooms
- 2 Bedrooms
- All Upper Level Bedrooms
- Primary Bedroom Suite
- Double Master Bedroom
- Walk-In Closet
- Makeup or Vanity Space
- Dual Vanity Sinks in Primary Bathroom
- Soaking Tub
- Bathtub with Shower
- Walk-in Shower
- Closet In Bathroom
Home Security
Outdoor Features
- Patio
Utilities
- Forced Air Heating and Cooling System
- Natural Gas Connected
Listing and Financial Details
- Tax Lot 1
- Tax Tract Number 60351
- Assessor Parcel Number 4333020072
- $154 per year additional tax assessments
- Seller Considering Concessions
Community Details
Overview
- 12 Units
- 822 824 South Bedford HOA, Phone Number (310) 854-7716
- Ontrack Asset Management HOA
Security
- Controlled Access
- Gated Community
- Fire and Smoke Detector
Map
Home Values in the Area
Average Home Value in this Area
Tax History
| Year | Tax Paid | Tax Assessment Tax Assessment Total Assessment is a certain percentage of the fair market value that is determined by local assessors to be the total taxable value of land and additions on the property. | Land | Improvement |
|---|---|---|---|---|
| 2025 | $10,243 | $858,121 | $390,982 | $467,139 |
| 2024 | $10,243 | $841,296 | $383,316 | $457,980 |
| 2023 | $10,133 | $831,981 | $453,235 | $378,746 |
| 2022 | $9,660 | $815,669 | $444,349 | $371,320 |
| 2021 | $9,538 | $799,677 | $435,637 | $364,040 |
| 2020 | $9,637 | $791,479 | $431,171 | $360,308 |
| 2019 | $9,250 | $775,961 | $422,717 | $353,244 |
| 2018 | $9,141 | $760,747 | $414,429 | $346,318 |
| 2016 | $7,829 | $655,000 | $446,100 | $208,900 |
| 2015 | $6,900 | $577,000 | $393,000 | $184,000 |
| 2014 | $6,442 | $526,000 | $358,000 | $168,000 |
Property History
| Date | Event | Price | List to Sale | Price per Sq Ft |
|---|---|---|---|---|
| 11/10/2025 11/10/25 | For Sale | $975,000 | -- | $746 / Sq Ft |
Purchase History
| Date | Type | Sale Price | Title Company |
|---|---|---|---|
| Grant Deed | $659,000 | Fidelity National Title |
Mortgage History
| Date | Status | Loan Amount | Loan Type |
|---|---|---|---|
| Open | $300,000 | Purchase Money Mortgage |
Source: California Regional Multiple Listing Service (CRMLS)
MLS Number: PW25256612
APN: 4333-020-072
- 828 S Bedford St Unit 202
- 8642 Gregory Way Unit 204
- 858 S Shenandoah St
- 855 S Shenandoah St
- 853 S Le Doux Rd Unit 301
- 910 S Holt Ave Unit 305
- 869 S Wooster St Unit 103
- 130 S Carson Rd
- 8636 W Olympic Blvd Unit 5
- 1043 S Holt Ave
- 1044 S Robertson Blvd
- 234 S Gale Dr Unit 308
- 1111 S Holt Ave
- 427 S Clark Dr
- 112 N Hamilton Dr Unit 305
- 446 S Clark Dr
- 235 S Tower Dr Unit 305
- 235 S Tower Dr Unit 301
- 225 S Tower Dr Unit 101
- 1123 S Shenandoah St Unit 101
- 828 S Bedford St Unit 301
- 817 S Bedford St Unit 1
- 840 S Bedford St Unit 4
- 853 S Bedford St Unit 4
- 853 S Bedford St Unit 1
- 853 S Bedford St Unit 3
- 853 S Bedford St Unit 5
- 819 S Holt Ave Unit 201
- 854 S Sherbourne Dr Unit 6
- 839 S Holt Ave Unit 104
- 825 S Shenandoah St Unit 203
- 219 S Willaman Dr
- 910 S Bedford St Unit 107
- 865 S Shenandoah St Unit 101
- 8610 Chalmers Dr Unit 101
- 8700 Chalmers Dr Unit PH 401
- 8700 Chalmers Dr Unit 101
- 8700 Chalmers Dr Unit 301
- 860 S Wooster St
- 916 S Sherbourne Dr Unit 102
