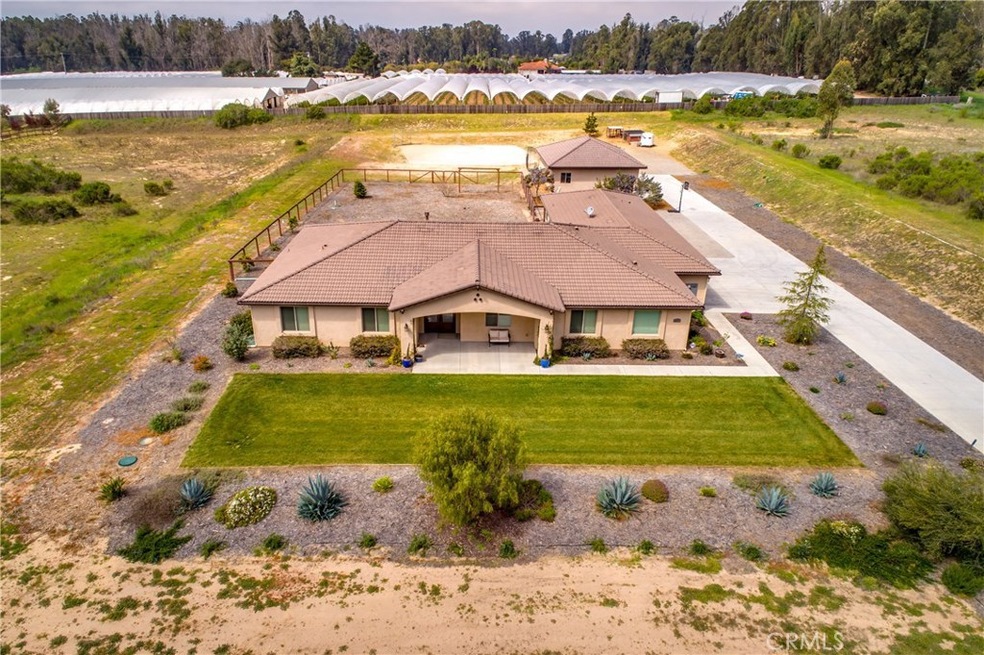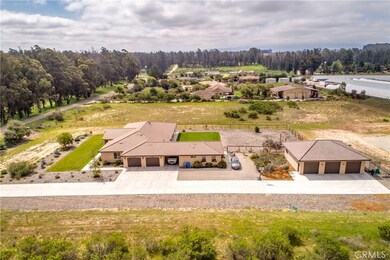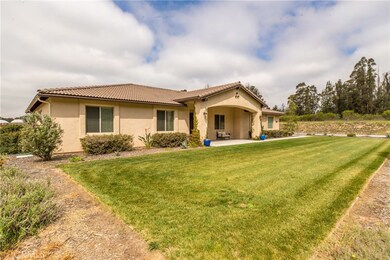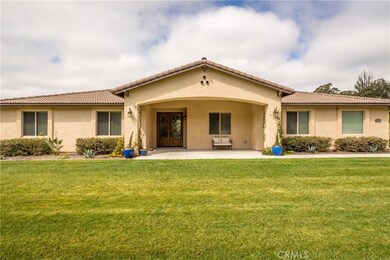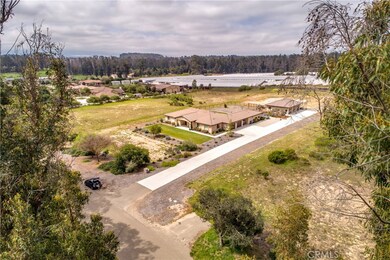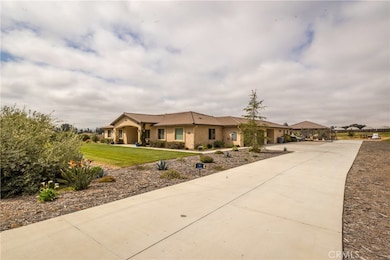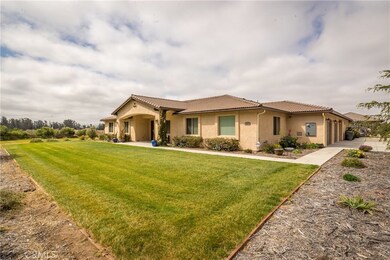
820 Sundale Way Nipomo, CA 93444
Highlights
- Parking available for a boat
- Horse Property
- Custom Home
- Guest House
- In Ground Pool
- View of Meadow
About This Home
As of July 2018The essence of Central Coast living. This spectacular custom estate is situated on over 2 level acres in gorgeous Nipomo California. The main house boasts 5 bedrooms and 3 bathrooms. An incredible attention to detail is evident the moment you step into the home. Granite counter tops, hardwood kitchen cabinets a walk in pantry and 40" stainless steel range provide a robust platform for the cook in the family. Completely wired for surround sound and custom 2" wood blinds throughout the home. Top of the line Rinnai tank-less water heater and a 5 ton furnace give you a sense of the infrastructure on this wonderful home. When you step out to your private fenced back yard you'll enjoy LED lighting, exterior speakers and complete hook ups for for outdoor cooking.
There's more! The separate 1 bedroom 1 bath 800 square foot guest/ granny quarters with laundry hook ups and all appliances included. The same level of construction and attention was paid to the granny as was paid to the main house.
How about the the 3 stall shop? fully equipped with tall ceiling, fully wired for a welder , vehicle lift and compressor. Pneumatic lines throughout the shop and epoxy flooring make this the perfect space for all the toys. Call your favorite realtor today for your private showing.
Last Agent to Sell the Property
BHGRE Haven Properties License #01898274 Listed on: 04/09/2018

Home Details
Home Type
- Single Family
Est. Annual Taxes
- $13,833
Year Built
- Built in 2013
Lot Details
- 2.18 Acre Lot
- Cross Fenced
- Level Lot
- Lawn
Parking
- 6 Car Garage
- Converted Garage
- Parking Available
- Guest Parking
- Parking available for a boat
- RV Garage
- Golf Cart Garage
Home Design
- Custom Home
- Turnkey
- Slab Foundation
Interior Spaces
- 3,000 Sq Ft Home
- High Ceiling
- Double Pane Windows
- Living Room with Fireplace
- Views of Meadow
- Laundry Room
Kitchen
- Walk-In Pantry
- Granite Countertops
Bedrooms and Bathrooms
- 5 Main Level Bedrooms
- Walk-In Closet
- 3 Full Bathrooms
Outdoor Features
- In Ground Pool
- Horse Property
- Patio
- Separate Outdoor Workshop
- Rear Porch
Additional Homes
- Guest House
Utilities
- Central Air
- 220 Volts in Workshop
- Well
- Septic Type Unknown
Listing and Financial Details
- Assessor Parcel Number 091202066
Community Details
Overview
- No Home Owners Association
Recreation
- Horse Trails
Ownership History
Purchase Details
Purchase Details
Home Financials for this Owner
Home Financials are based on the most recent Mortgage that was taken out on this home.Purchase Details
Home Financials for this Owner
Home Financials are based on the most recent Mortgage that was taken out on this home.Purchase Details
Home Financials for this Owner
Home Financials are based on the most recent Mortgage that was taken out on this home.Purchase Details
Home Financials for this Owner
Home Financials are based on the most recent Mortgage that was taken out on this home.Purchase Details
Purchase Details
Purchase Details
Home Financials for this Owner
Home Financials are based on the most recent Mortgage that was taken out on this home.Similar Homes in Nipomo, CA
Home Values in the Area
Average Home Value in this Area
Purchase History
| Date | Type | Sale Price | Title Company |
|---|---|---|---|
| Interfamily Deed Transfer | -- | First American Title Company | |
| Grant Deed | $1,150,000 | First American Title | |
| Grant Deed | -- | First American Title Company | |
| Grant Deed | $225,000 | Fidelity National Title Co | |
| Grant Deed | $210,000 | Fidelity National Title Co | |
| Grant Deed | -- | Accommodation | |
| Trustee Deed | $244,820 | First American Title Co | |
| Grant Deed | -- | First American Title Co |
Mortgage History
| Date | Status | Loan Amount | Loan Type |
|---|---|---|---|
| Open | $640,000 | New Conventional | |
| Closed | $350,000 | New Conventional | |
| Previous Owner | $230,000 | New Conventional | |
| Previous Owner | $210,000 | New Conventional | |
| Previous Owner | $168,000 | Future Advance Clause Open End Mortgage | |
| Previous Owner | $748,000 | Construction |
Property History
| Date | Event | Price | Change | Sq Ft Price |
|---|---|---|---|---|
| 07/10/2018 07/10/18 | Sold | $1,150,000 | -6.1% | $383 / Sq Ft |
| 05/26/2018 05/26/18 | Pending | -- | -- | -- |
| 05/04/2018 05/04/18 | Price Changed | $1,225,000 | -3.9% | $408 / Sq Ft |
| 04/09/2018 04/09/18 | For Sale | $1,275,000 | +466.7% | $425 / Sq Ft |
| 01/31/2013 01/31/13 | Sold | $225,000 | -13.1% | -- |
| 01/15/2013 01/15/13 | Pending | -- | -- | -- |
| 07/07/2011 07/07/11 | For Sale | $259,000 | -- | -- |
Tax History Compared to Growth
Tax History
| Year | Tax Paid | Tax Assessment Tax Assessment Total Assessment is a certain percentage of the fair market value that is determined by local assessors to be the total taxable value of land and additions on the property. | Land | Improvement |
|---|---|---|---|---|
| 2024 | $13,833 | $1,340,920 | $546,820 | $794,100 |
| 2023 | $13,833 | $1,314,629 | $536,099 | $778,530 |
| 2022 | $13,623 | $1,288,853 | $525,588 | $763,265 |
| 2021 | $12,748 | $1,185,151 | $515,283 | $669,868 |
| 2020 | $12,677 | $1,173,000 | $510,000 | $663,000 |
| 2019 | $12,599 | $1,150,000 | $500,000 | $650,000 |
| 2018 | $8,474 | $774,428 | $328,596 | $445,832 |
| 2017 | $8,314 | $759,244 | $322,153 | $437,091 |
| 2016 | $7,412 | $704,162 | $315,837 | $388,325 |
| 2015 | $7,305 | $693,585 | $311,093 | $382,492 |
| 2014 | $2,362 | $226,021 | $226,021 | $0 |
Agents Affiliated with this Home
-

Seller's Agent in 2018
Mike Oliver
BHGRE Haven Properties
(805) 773-6611
142 Total Sales
-
M
Buyer's Agent in 2018
Mandy McMahon
Coastal Connection Real Estate
(805) 773-5100
2 Total Sales
-

Seller's Agent in 2013
Kathy Curtis
Berkshire Hathaway Home Servic
(805) 440-8641
54 Total Sales
Map
Source: California Regional Multiple Listing Service (CRMLS)
MLS Number: PI18079100
APN: 091-202-066
- 1473 Willow Rd
- 1060 Dawn Rd
- 675 Barberry Way
- 1225 Dawn Rd
- 1012 Maggie Ln
- 1337 Black Sage Cir
- 1431 Trail View Place
- 1055 Ford Dr
- 1061 Ford Dr
- 977 Jacqueline Place
- 534 Misty View Way
- 1432 Vicki Ln
- 635 Shelter Ridge Place
- 968 Calle Fresa
- 1349 Vicki Ln
- 0 Albert Way
- 808 Albert Way
- 1255 Viva Way
- 1660 Red Admiral Ct Unit 21
- 1702 Louise Ln
