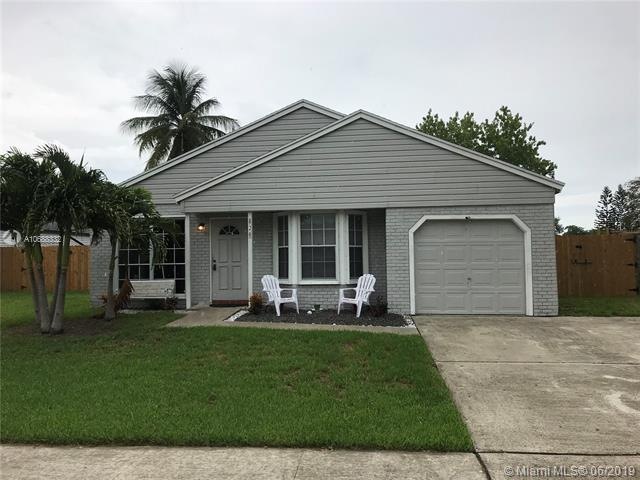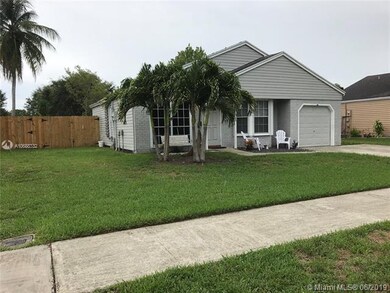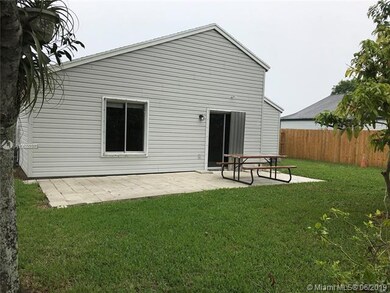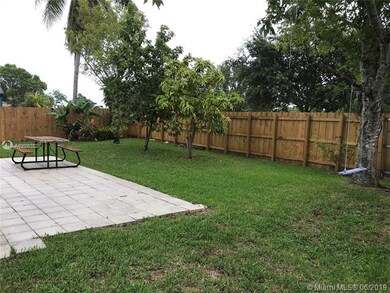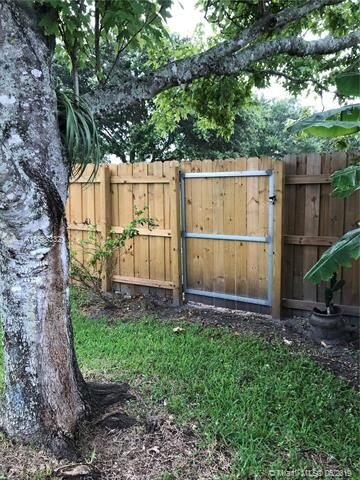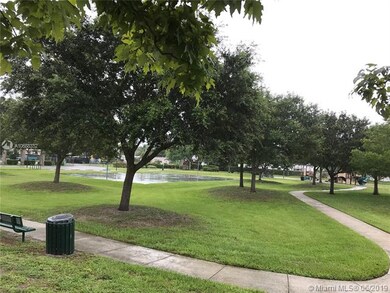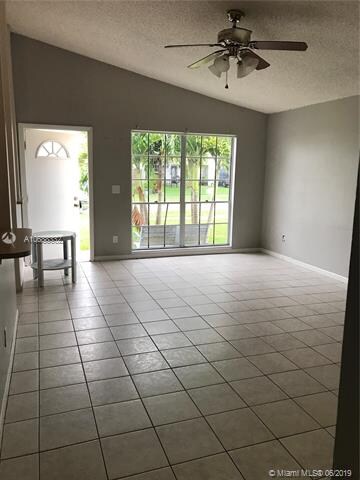
820 SW 135th Way Sunrise, FL 33325
Sunshine Village NeighborhoodEstimated Value: $495,000 - $533,000
Highlights
- Newly Remodeled
- RV or Boat Parking
- Ranch Style House
- Western High School Rated A-
- Deck
- Porch
About This Home
As of September 2019PRICE DROP....GREAT SINGLE FAMILY HOME LOCATED IN HIGHLY SOUGHT AFTER DAVIE COMMUNITY. PROPERTY IS BOASTING 3 LARGE BEDROOMS AND 2 BATHS, EAT IN KITCHEN, FAIRLY... SEE FULL REMARKS
AMAZING SINGLE FAMILY HOME IN MUCH SOUGHT AFTER DAVIE..THE BEST SCHOOL ZONES IN THE AREA..NEAR TO EVERYTHING, SHOPPING, RESTAURANTS, BANKS, HIGHWAYS 595 AND I75...CALL JOSE THE LISTING AGENT....
Last Listed By
Jose Munoz
MMLS Assoc.-Inactive Member License #3059274 Listed on: 06/10/2019
Home Details
Home Type
- Single Family
Est. Annual Taxes
- $4,881
Year Built
- Built in 1989 | Newly Remodeled
Lot Details
- West Facing Home
- Property is zoned R1
HOA Fees
- $8 Monthly HOA Fees
Parking
- 1 Car Attached Garage
- Automatic Garage Door Opener
- Driveway
- Open Parking
- RV or Boat Parking
Home Design
- Ranch Style House
- Shingle Roof
- Wood Siding
Interior Spaces
- 1,154 Sq Ft Home
- Family Room
- Property Views
Kitchen
- Eat-In Kitchen
- Dishwasher
Flooring
- Carpet
- Ceramic Tile
Bedrooms and Bathrooms
- 3 Bedrooms
- 2 Full Bathrooms
- Bathtub and Shower Combination in Primary Bathroom
Outdoor Features
- Deck
- Porch
Utilities
- Central Heating and Cooling System
Community Details
- Family Homes Subdivision
Listing and Financial Details
- Assessor Parcel Number 504011200140
Ownership History
Purchase Details
Home Financials for this Owner
Home Financials are based on the most recent Mortgage that was taken out on this home.Purchase Details
Home Financials for this Owner
Home Financials are based on the most recent Mortgage that was taken out on this home.Purchase Details
Home Financials for this Owner
Home Financials are based on the most recent Mortgage that was taken out on this home.Purchase Details
Similar Homes in Sunrise, FL
Home Values in the Area
Average Home Value in this Area
Purchase History
| Date | Buyer | Sale Price | Title Company |
|---|---|---|---|
| Peterson Elizabeth | $300,000 | Harbor Title Inc | |
| Bookamer William Thomas | $180,000 | American Title & Escrow | |
| Murphy Kristin L | $111,900 | -- | |
| Available Not | $93,400 | -- |
Mortgage History
| Date | Status | Borrower | Loan Amount |
|---|---|---|---|
| Open | Peterson Zachary | $228,800 | |
| Closed | Peterson Elizabeth | $240,000 | |
| Previous Owner | Bookamer William Thomas | $107,238 | |
| Previous Owner | Bookamer William Thomas | $144,000 | |
| Previous Owner | Murphy Kristin L | $110,200 |
Property History
| Date | Event | Price | Change | Sq Ft Price |
|---|---|---|---|---|
| 09/09/2019 09/09/19 | Sold | $300,000 | -3.2% | $260 / Sq Ft |
| 08/13/2019 08/13/19 | Pending | -- | -- | -- |
| 06/24/2019 06/24/19 | Price Changed | $310,000 | -1.9% | $269 / Sq Ft |
| 06/10/2019 06/10/19 | For Sale | $315,900 | -- | $274 / Sq Ft |
Tax History Compared to Growth
Tax History
| Year | Tax Paid | Tax Assessment Tax Assessment Total Assessment is a certain percentage of the fair market value that is determined by local assessors to be the total taxable value of land and additions on the property. | Land | Improvement |
|---|---|---|---|---|
| 2025 | $5,851 | $307,970 | -- | -- |
| 2024 | $5,721 | $299,300 | -- | -- |
| 2023 | $5,721 | $290,590 | $0 | $0 |
| 2022 | $5,329 | $282,130 | $0 | $0 |
| 2021 | $5,155 | $273,920 | $36,670 | $237,250 |
| 2020 | $5,899 | $266,820 | $36,670 | $230,150 |
| 2019 | $5,393 | $260,110 | $36,670 | $223,440 |
| 2018 | $4,881 | $235,650 | $36,670 | $198,980 |
| 2017 | $4,372 | $195,810 | $0 | $0 |
| 2016 | $2,209 | $129,780 | $0 | $0 |
| 2015 | $2,251 | $128,880 | $0 | $0 |
| 2014 | $2,267 | $127,860 | $0 | $0 |
| 2013 | -- | $125,980 | $36,670 | $89,310 |
Agents Affiliated with this Home
-
J
Seller's Agent in 2019
Jose Munoz
MMLS Assoc.-Inactive Member
Map
Source: MIAMI REALTORS® MLS
MLS Number: A10688332
APN: 50-40-11-20-0140
- 831 SW 135th Way
- 834 Cumberland Terrace
- 13491 SW 7th Place
- 940 Cumberland Terrace
- 13421 SW 8th St
- 760 SW 135th Terrace
- 13371 SW 9th St
- 13570 SW 10th Place
- 710 SW 134th Ave
- 913 SW 132nd Terrace
- 13420 SW 6th Place Unit 29
- 13551 SW 6th Place Unit 51
- 0 W Broward Blvd Unit A11470754
- 13490 SW 6th Place Unit 22
- 641 SW 135th Terrace Unit 14
- 13371 SW 6th Place Unit 69
- 13191 SW 9th St
- 13381 SW 6th St Unit 112
- 550 Auburn Way
- 13161 SW 9th Place Unit 116
- 820 SW 135th Way
- 810 SW 135th Way
- 830 SW 135th Way
- 840 SW 135th Way
- 821 SW 135th Way
- 800 SW 135th Way
- 811 SW 135th Way
- 13551 SW 9th Ct
- 13541 SW 9th Ct
- 841 SW 135th Way
- 801 SW 135th Way
- 851 SW 135th Way
- 13580 SW 9th Ct
- 13560 SW 9th Ct
- 13570 SW 9th Ct
- 13540 SW 9th Ct
- 0 SW 8th St
- 13515 NW 8th Ct
- 13571 SW 8th St
- 860 Cumberland Terrace
