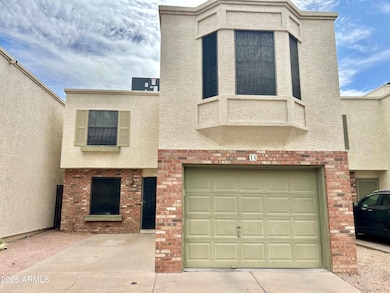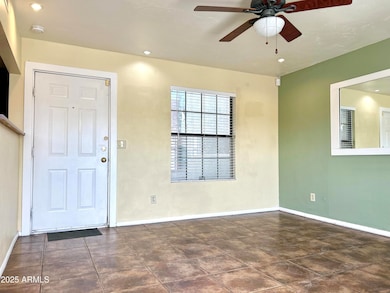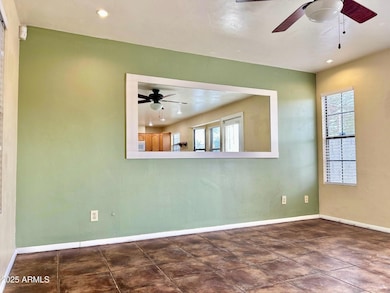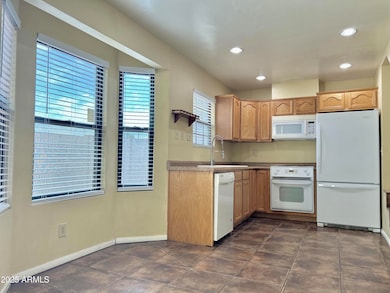820 W University Dr Unit 14 Tempe, AZ 85281
Downtown Tempe NeighborhoodHighlights
- Breakfast Area or Nook
- Tile Flooring
- Central Air
- Patio
- Property is near a bus stop
- 4-minute walk to Mitchell Park
About This Home
Location, Location, Location! Incredible Two Bedroom, Two Bathroom Rosen Place Rental In the Heart of Tempe! Just Minutes From Endless Shopping, Dining and Entertainment Including ASU Main Campus and Mill Ave All With Quick Access to Just About Anywhere via the Loop 202, I-10 and US-60 Freeways! Property Features Open Living Room with Wet Bar, Breakfast Nook Leading to Kitchen with All Appliances, Full Hall Bathroom, Spacious 2nd Bedroom with Built In Desk/Shelving, Oversized Master Suite with Built In Desk, Sitting Room, Walk-In Closet and Double Shower All Make This Rental Tough To Top! Gated Rear Yard and Two Parking Spaces (1 Garage, 1 Slab) only add to this properties charm. Let this home speak for itself today! $150 Tenant Set Up, 2% Monthly Admin Fee. No Pets
Home Details
Home Type
- Single Family
Est. Annual Taxes
- $1,906
Year Built
- Built in 1984
Lot Details
- 1,098 Sq Ft Lot
- Block Wall Fence
Parking
- 1 Car Garage
Home Design
- Wood Frame Construction
- Built-Up Roof
- Stucco
Interior Spaces
- 1,098 Sq Ft Home
- 2-Story Property
- Tile Flooring
Kitchen
- Breakfast Area or Nook
- Eat-In Kitchen
- Built-In Microwave
Bedrooms and Bathrooms
- 2 Bedrooms
- 2 Bathrooms
Laundry
- Laundry in Garage
- Washer Hookup
Schools
- Scales Technology Academy Elementary School
- Geneva Epps Mosley Middle School
- Tempe High School
Utilities
- Central Air
- Heating Available
- High Speed Internet
- Cable TV Available
Additional Features
- Patio
- Property is near a bus stop
Listing and Financial Details
- Property Available on 8/22/25
- $150 Move-In Fee
- 12-Month Minimum Lease Term
- $60 Application Fee
- Legal Lot and Block 14 / 5005
- Assessor Parcel Number 124-34-159
Community Details
Overview
- Property has a Home Owners Association
- Rosen Place Association, Phone Number (602) 319-0513
- Rosen Place Subdivision
Pet Policy
- No Pets Allowed
Map
Source: Arizona Regional Multiple Listing Service (ARMLS)
MLS Number: 6909563
APN: 124-34-159
- 700 W University Dr Unit 122
- 700 W University Dr Unit 253
- 616 S Hardy Dr Unit 139
- 616 S Hardy Dr Unit 224
- 616 S Hardy Dr Unit 201
- 815 W Elna Rae St
- 1111 W University Dr Unit 3012
- 1061 W 5th St Unit 3
- 626 S Wilson St
- 581 S Roosevelt St
- 606 S Wilson St
- 548 S Wilson St Unit 104
- 919 S Wilson St Unit 5
- 702 S Beck Ave
- 517 W Brown St
- 415 S Robert Rd
- 754 S Beck Ave
- 708 S Beck Ave
- 620 W Howe St
- 421 W 5th St Unit 6
- 731 W University Dr
- 700 W University Dr Unit 218
- 700 W University Dr Unit 111
- 700 W University Dr Unit 225
- 615 S Hardy Dr Unit 1
- 615 S Hardy Dr Unit 2
- 615 S Hardy Dr Unit 3
- 615 S Hardy Dr
- 700 W University Dr
- 700 W University Dr
- 710 S Hardy Dr
- 616 S Hardy Dr Unit 210
- 834 W 10th St
- 1023 W 5th St Unit 1008
- 1023 W 5th St Unit 1007
- 1023 W 5th St Unit 1019
- 1023 W 5th St Unit 1014
- 601 W 5th St
- 1150 W University Dr
- 716 W 11th St







