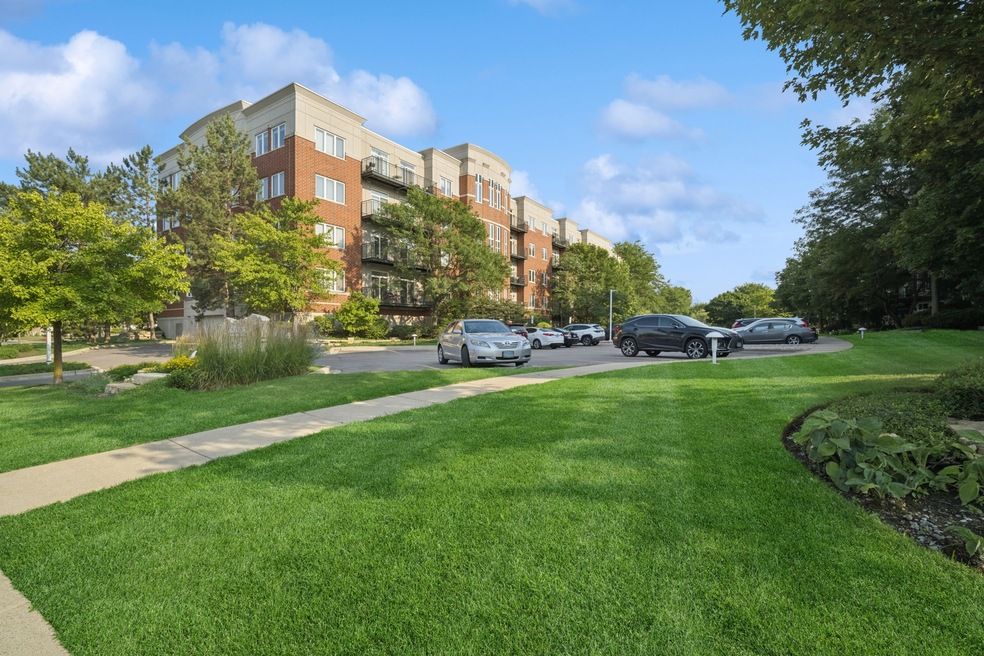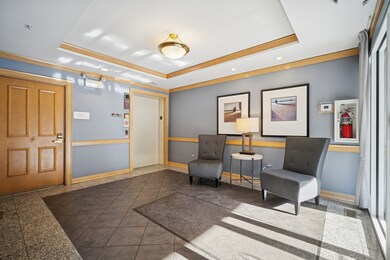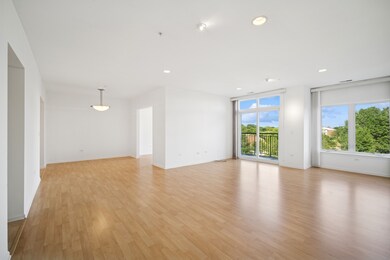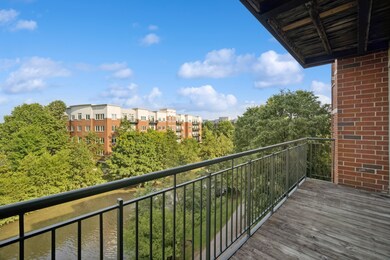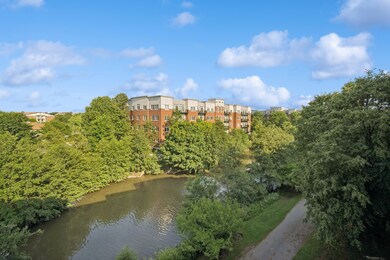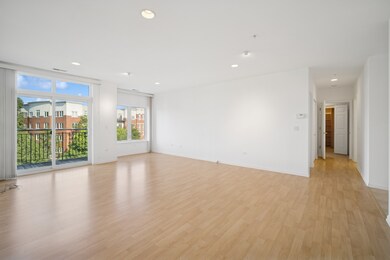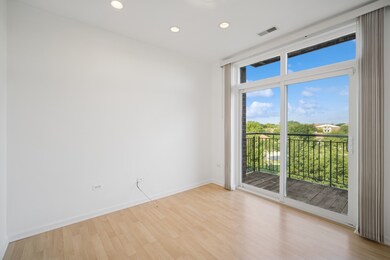
Delacourte Condominiums 820 Weidner Rd Unit 405 Buffalo Grove, IL 60089
South Buffalo Grove NeighborhoodEstimated payment $3,129/month
Highlights
- Lock-and-Leave Community
- Granite Countertops
- Elevator
- Buffalo Grove High School Rated A+
- Breakfast Room
- 2-minute walk to Lions Park
About This Home
Gorgeous, extra-large 2-bedroom plus den condo offering 1,666 square feet of beautifully updated living space and serene pond views from 2 private balconies. Freshly painted throughout, this home features an open-concept layout with a spacious living room, separate dining area, and a versatile den perfect for a home office or reading. Light maple hardwood floors flow throughout the main living areas, while both bedrooms boast NEW carpeting for added comfort. The bright, white eat-in kitchen is a standout with stunning blue galaxy granite counters and NEW stainless steel appliances. The primary suite is a true retreat with peaceful pond views, a generous walk-in closet, and a luxurious ensuite bath complete with double sinks, a soaking tub, and separate walk-in shower. The second bedroom is ideal for guests, located near a full bath with modern finishes and NEW in-unit washer and dryer. With abundant storage, thoughtful details, and two heated garage spaces (spots #32 and #33) included, this is the perfect blend of style, comfort, and convenience in a highly sought-after Buffalo Grove community-just minutes from shopping, dining, and major amenities.
Property Details
Home Type
- Condominium
Est. Annual Taxes
- $6,250
Year Built
- Built in 2000
HOA Fees
- $460 Monthly HOA Fees
Parking
- 2 Car Garage
- Parking Included in Price
Home Design
- Brick Exterior Construction
Interior Spaces
- 1,666 Sq Ft Home
- 4-Story Property
- Family Room
- Living Room
- Breakfast Room
- Formal Dining Room
Kitchen
- <<microwave>>
- Dishwasher
- Stainless Steel Appliances
- Granite Countertops
Flooring
- Carpet
- Laminate
Bedrooms and Bathrooms
- 2 Bedrooms
- 2 Potential Bedrooms
- Walk-In Closet
- 2 Full Bathrooms
Laundry
- Laundry Room
- Dryer
- Washer
Outdoor Features
Schools
- Henry W Longfellow Elementary Sc
- Cooper Middle School
- Buffalo Grove High School
Utilities
- Forced Air Heating and Cooling System
- Heating System Uses Natural Gas
- Lake Michigan Water
Community Details
Overview
- Association fees include water, insurance, security, exterior maintenance, lawn care, scavenger, snow removal
- 32 Units
- Sherry Vass Association, Phone Number (847) 504-8004
- Delacourte Condominiums Subdivision
- Property managed by Braeside Community Management
- Lock-and-Leave Community
Amenities
- Elevator
- Service Elevator
- Community Storage Space
Pet Policy
- Pets up to 35 lbs
- Dogs and Cats Allowed
Security
- Security Service
- Resident Manager or Management On Site
Map
About Delacourte Condominiums
Home Values in the Area
Average Home Value in this Area
Tax History
| Year | Tax Paid | Tax Assessment Tax Assessment Total Assessment is a certain percentage of the fair market value that is determined by local assessors to be the total taxable value of land and additions on the property. | Land | Improvement |
|---|---|---|---|---|
| 2024 | $6,250 | $25,496 | $2,016 | $23,480 |
| 2023 | $5,955 | $25,496 | $2,016 | $23,480 |
| 2022 | $5,955 | $25,496 | $2,016 | $23,480 |
| 2021 | $5,420 | $21,335 | $280 | $21,055 |
| 2020 | $5,415 | $21,335 | $280 | $21,055 |
| 2019 | $5,410 | $23,646 | $280 | $23,366 |
| 2018 | $5,037 | $20,810 | $224 | $20,586 |
| 2017 | $4,981 | $20,810 | $224 | $20,586 |
| 2016 | $5,191 | $20,810 | $224 | $20,586 |
| 2015 | $5,061 | $19,394 | $952 | $18,442 |
| 2014 | $5,008 | $19,394 | $952 | $18,442 |
| 2013 | $4,598 | $19,394 | $952 | $18,442 |
Property History
| Date | Event | Price | Change | Sq Ft Price |
|---|---|---|---|---|
| 07/08/2025 07/08/25 | Pending | -- | -- | -- |
| 07/08/2025 07/08/25 | For Sale | $389,000 | 0.0% | $233 / Sq Ft |
| 07/04/2025 07/04/25 | Price Changed | $389,000 | -- | $233 / Sq Ft |
Purchase History
| Date | Type | Sale Price | Title Company |
|---|---|---|---|
| Interfamily Deed Transfer | -- | None Available | |
| Warranty Deed | $300,000 | -- | |
| Warranty Deed | $234,500 | Ticor Title Insurance Compan |
Mortgage History
| Date | Status | Loan Amount | Loan Type |
|---|---|---|---|
| Open | $213,750 | Unknown | |
| Closed | $13,000 | Credit Line Revolving | |
| Closed | $227,200 | Unknown | |
| Closed | $239,500 | Unknown | |
| Closed | $239,900 | Balloon | |
| Previous Owner | $187,350 | No Value Available |
Similar Homes in Buffalo Grove, IL
Source: Midwest Real Estate Data (MRED)
MLS Number: 12397531
APN: 03-05-303-032-1089
- 820 Weidner Rd Unit 409
- 800 Weidner Rd Unit 307
- 738 Hapsfield Ln Unit 7A2
- 860 Weidner Rd Unit 403
- 671 Hapsfield Ln Unit 105
- 686 Hapsfield Ln Unit 4C1
- 740 Weidner Rd Unit 206
- 535 Weidner Rd
- 3350 N Carriageway Dr Unit 208
- 3350 N Carriageway Dr Unit 217
- 3350 N Carriageway Dr Unit 114
- 3300 N Carriageway Dr Unit 209
- 3300 N Carriageway Dr Unit 307
- 974 Thornton Ln Unit 107
- 3246 N Heritage Ln
- 3307 N Page St
- 931 Bernard Dr
- 725 Grove Dr Unit 209
- 745 Grove Dr Unit 103
- 6 Villa Verde Dr Unit 102
