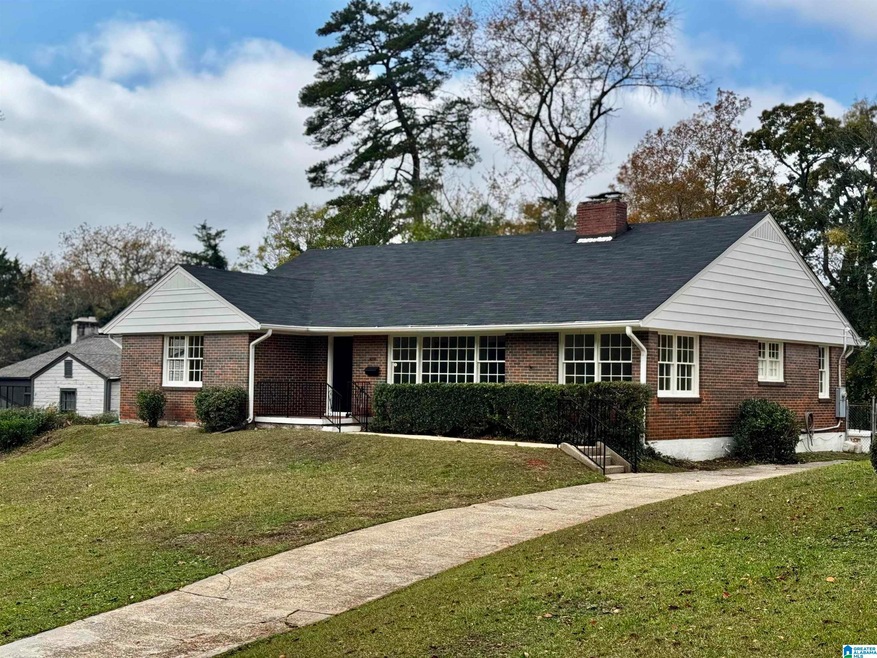
8200 10th Ave S Birmingham, AL 35206
South Eastlake NeighborhoodHighlights
- Living Room with Fireplace
- Solid Surface Countertops
- Fenced Yard
- Wood Flooring
- Stainless Steel Appliances
- Interior Lot
About This Home
As of March 2025This charming 3-bedroom, 2-bathroom home gives the perfect blend of classic elegance and modern convenience. As you step inside, you'll be greeted by the warmth of newly painted walls and the timeless allure of hardwood floors that flow seamlessly throughout the main living areas. The spacious living room provides ample room for relaxation and entertainment, while the adjacent dining area is perfect for family meals and gatherings. The well-appointed kitchen features modern appliances and ample cabinet space, making meal preparation a breeze. The three bedrooms offer comfortable retreats, each with plenty of natural light and closet space. The real gem of this property is the unfinished basement, offering endless possibilities for customization. Whether you envision a home theater, a playroom, or a home office, the basement provides the perfect canvas for your imagination. Step outside to your own oasis - an oversized grassy yard, ideal for outdoor entertaining & relaxing.
Home Details
Home Type
- Single Family
Est. Annual Taxes
- $903
Year Built
- Built in 1953
Lot Details
- 0.36 Acre Lot
- Fenced Yard
- Interior Lot
- Few Trees
Parking
- 2 Car Garage
- Basement Garage
- Garage on Main Level
- Rear-Facing Garage
- Driveway
Home Design
- Vinyl Siding
- Four Sided Brick Exterior Elevation
- Concrete Block And Stucco Construction
Interior Spaces
- 1-Story Property
- Ceiling Fan
- Wood Burning Fireplace
- Stone Fireplace
- Brick Fireplace
- Living Room with Fireplace
- 2 Fireplaces
- Den with Fireplace
- Unfinished Basement
- Basement Fills Entire Space Under The House
- Home Security System
Kitchen
- Electric Oven
- Electric Cooktop
- Built-In Microwave
- Dishwasher
- Stainless Steel Appliances
- Solid Surface Countertops
Flooring
- Wood
- Carpet
- Concrete
- Tile
Bedrooms and Bathrooms
- 3 Bedrooms
- 2 Full Bathrooms
- Bathtub and Shower Combination in Primary Bathroom
- Linen Closet In Bathroom
Laundry
- Laundry Room
- Laundry on main level
- Washer and Electric Dryer Hookup
Outdoor Features
- Patio
Schools
- Robinson Elementary School
- Ossie Ware Mitchell Middle School
- Woodlawn High School
Utilities
- Central Heating and Cooling System
- Electric Water Heater
Listing and Financial Details
- Visit Down Payment Resource Website
- Assessor Parcel Number 2300123015016000
Ownership History
Purchase Details
Home Financials for this Owner
Home Financials are based on the most recent Mortgage that was taken out on this home.Purchase Details
Similar Homes in the area
Home Values in the Area
Average Home Value in this Area
Purchase History
| Date | Type | Sale Price | Title Company |
|---|---|---|---|
| Warranty Deed | $85,000 | None Listed On Document | |
| Interfamily Deed Transfer | -- | None Available |
Property History
| Date | Event | Price | Change | Sq Ft Price |
|---|---|---|---|---|
| 03/03/2025 03/03/25 | Sold | $249,000 | 0.0% | $120 / Sq Ft |
| 12/07/2024 12/07/24 | For Sale | $249,000 | +192.9% | $120 / Sq Ft |
| 09/24/2024 09/24/24 | Sold | $85,000 | -37.0% | $41 / Sq Ft |
| 07/20/2024 07/20/24 | For Sale | $135,000 | -- | $65 / Sq Ft |
Tax History Compared to Growth
Tax History
| Year | Tax Paid | Tax Assessment Tax Assessment Total Assessment is a certain percentage of the fair market value that is determined by local assessors to be the total taxable value of land and additions on the property. | Land | Improvement |
|---|---|---|---|---|
| 2024 | $903 | $15,440 | -- | -- |
| 2022 | $894 | $14,430 | $1,340 | $13,090 |
| 2021 | $504 | $11,410 | $1,340 | $10,070 |
| 2020 | $504 | $10,760 | $1,340 | $9,420 |
| 2019 | $0 | $10,760 | $0 | $0 |
| 2018 | $0 | $11,920 | $0 | $0 |
| 2017 | $0 | $11,920 | $0 | $0 |
| 2016 | $0 | $11,920 | $0 | $0 |
| 2015 | -- | $11,920 | $0 | $0 |
| 2014 | $846 | $10,840 | $0 | $0 |
| 2013 | $846 | $10,840 | $0 | $0 |
Agents Affiliated with this Home
-
Vickie Beard

Seller's Agent in 2025
Vickie Beard
ARC Realty Vestavia
(205) 566-7718
2 in this area
43 Total Sales
-
Amanda Bates

Buyer's Agent in 2025
Amanda Bates
ARC Realty - Hoover
(205) 835-8603
9 in this area
161 Total Sales
-
Donna Smith Robinson

Seller's Agent in 2024
Donna Smith Robinson
Red Barn Real Estate
(205) 305-6998
1 in this area
33 Total Sales
Map
Source: Greater Alabama MLS
MLS Number: 21404492
APN: 23-00-12-3-015-016.000
- 8133 9th Ave S
- 1009 82nd St S
- 914 83rd St S
- 8313 9th Ave S
- 801 81st St S
- 8328 10th Ave S Unit 8328 10th avenue s
- 775 81st Place S
- 776 81st St S
- 8328 12th Ave S
- 8319 12th Ave S
- 753 83rd Place S
- 8300 7th Terrace S
- 783 80th St S
- 740 83rd St S
- 784 80th St S
- 732 84th St S
- 841 79th St S
- 833 79th St S
- 7808 Vienna Ave
- 729 84th St S Unit 8






