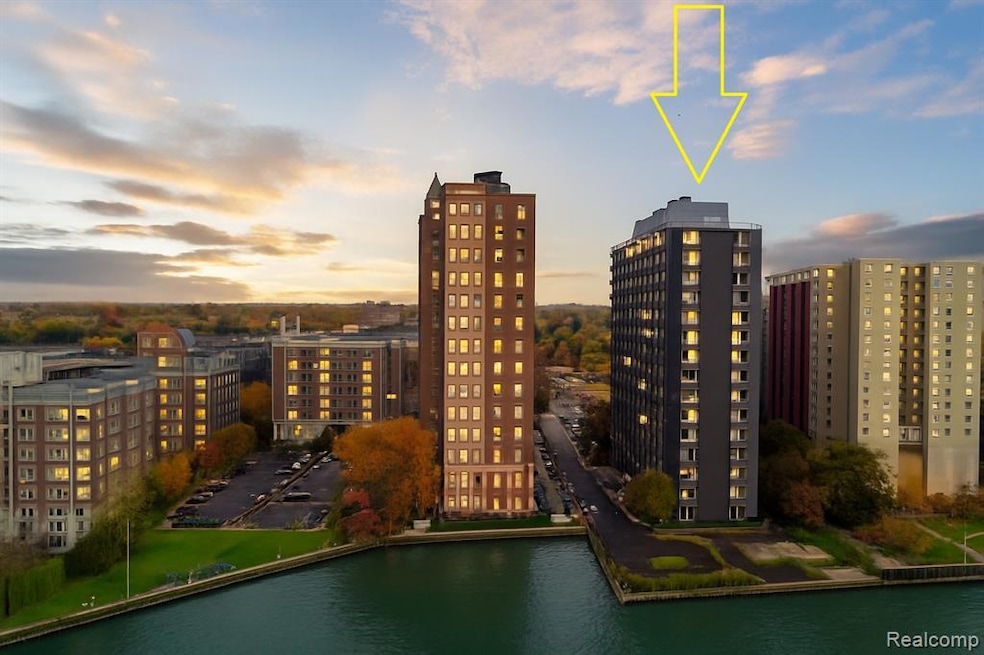Shoreline East Condominiums 8200 E Jefferson Ave Unit 1006 Detroit, MI 48214
Gold Coast NeighborhoodEstimated payment $1,341/month
Highlights
- River Front
- 1-Story Property
- Ceiling Fan
- Cass Technical High School Rated 10
- Forced Air Heating and Cooling System
- Private Entrance
About This Home
Seller now offering $3000 toward closing costs, and 2 months of HOA fees paid at close! Welcome to this beautifully updated 1-bedroom, 1-bathroom condo at Shoreline East on Detroit’s historic Gold Coast. Perched on the 10th floor, this residence offers spectacular views of the Detroit River, Belle Isle, and the Canadian skyline from both the living room and bedroom. Step inside to find a modern open-concept layout with newer flooring, recessed lighting and custom five-panel glass doors including sliders that add a sleek designer touch. The kitchen features elegant cabinetry, custom countertops, appliances and an open design that flows into the living room, perfect for entertaining. The spacious bedroom includes a large walk-in closet and electric smart blinds for effortless comfort. The bathroom is a true retreat with a spa-like full body shower, oversized soaking tub and a separate room for the vanity and lavatory. Convenience continues with in-unit laundry and thoughtful updates throughout, making this condo completely turnkey and move-in ready. Shoreline East residents enjoy premium amenities including valet service, 24-hour security, a gated entrance, a penthouse community lounge with panoramic views, and beautifully landscaped outdoor spaces. Minutes from downtown Detroit, Belle Isle State Park, Eastern Market, restaurants, shopping and all four of Detroit’s professional sports venues, this condo offers the perfect blend of riverfront serenity and vibrant city living.All measurements are provided from prior listing.
Property Details
Home Type
- Condominium
Est. Annual Taxes
Year Built
- Built in 1966 | Remodeled in 2024
Lot Details
- River Front
- Private Entrance
HOA Fees
- $528 Monthly HOA Fees
Parking
- Parking Lot
Home Design
- Brick Exterior Construction
- Slab Foundation
Interior Spaces
- 850 Sq Ft Home
- 1-Story Property
- Ceiling Fan
Bedrooms and Bathrooms
- 1 Bedroom
- 1 Full Bathroom
Utilities
- Forced Air Heating and Cooling System
- Heating System Uses Natural Gas
Additional Features
- Exterior Lighting
- Lower level unit with elevator
Listing and Financial Details
- Assessor Parcel Number W17I000011S110
Community Details
Overview
- Kramer Triad Management Group Association
- High-Rise Condominium
- On-Site Maintenance
Pet Policy
- Call for details about the types of pets allowed
Map
About Shoreline East Condominiums
Home Values in the Area
Average Home Value in this Area
Property History
| Date | Event | Price | List to Sale | Price per Sq Ft |
|---|---|---|---|---|
| 11/18/2025 11/18/25 | Pending | -- | -- | -- |
| 11/04/2025 11/04/25 | Price Changed | $125,000 | -3.1% | $147 / Sq Ft |
| 10/04/2025 10/04/25 | For Sale | $129,000 | -- | $152 / Sq Ft |
Source: Realcomp
MLS Number: 20251042633
- 8200 E Jefferson Ave Unit 411
- 8200 E Jefferson Ave Unit 503
- 8200 E Jefferson Ave Unit 1802
- 8200 E Jefferson Ave Unit 1810
- 8200 E Jefferson Ave Unit 802
- 8200 E Jefferson Ave Unit 1202
- 8200 E Jefferson Ave Unit 1605
- 8200 E Jefferson Ave Unit 1012
- 8200 E Jefferson Ave Unit 1610
- 8200 E Jefferson Ave Unit 102
- 8200 E Jefferson Ave Unit 1703
- 8200 E Jefferson Ave Unit 1406
- 8120 E Jefferson Ave Unit 5A
- 8120 E Jefferson Ave Unit 7D
- 8120 E Jefferson Ave Unit 7C
- 8300 E Jefferson Ave Unit 508
- 8300 E Jefferson Ave Unit 406
- 8200 E Jefferson Ave Unit 704
- 8162 E Jefferson Ave Unit M-B
- 8162 E Jefferson Ave Unit 7B

