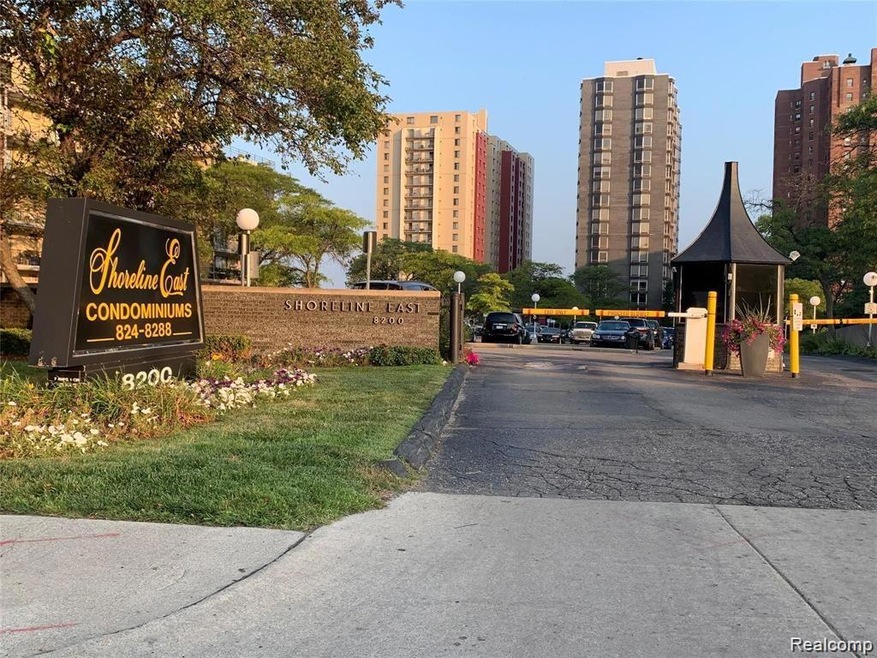Shoreline East Condominiums 8200 E Jefferson Ave Unit 1810 Detroit, MI 48214
Gold Coast NeighborhoodEstimated payment $1,599/month
Highlights
- Water Views
- Fireplace in Kitchen
- Forced Air Heating System
- Cass Technical High School Rated 10
- 1-Story Property
- High-Rise Condominium
About This Home
Come make this your own space! Perfect for live-work, family, or individual who needs to spread out! 18th Floor penthouse (only 4 in the building) has approx. 2300 sq. ft. Three spacious bedrooms and three full baths. Lots of storage and a Primary ensuite with an oversized 2-part bathroom and walk-in closet. Panoramic views of Belle Isle, Lake St. Clair, Downtown, and Ambassador Bridge Great views from the window. Amazing sunrises and sunsets. Building amenities include gated and patrolled parking, a 24/7 staffed gatehouse, valet service, Laundry facilities, a staffed mail/delivery room, a doorperson, and community lounge space on the top floor with a full kitchen and outdoor terrace for entertaining. HOA dues include grounds maintenance, gas, and water. This is where you want to be! Book your showing today! Renovation started. New engineered wood floors throughout, Brand new stainless steel appliances (stove, refrigerator, dishwasher, wine fridge, New kitchen cabinets)Buildout plans and views in photos.BATVAI
Listing Agent
Nicole Carter
Nicole Carter License #6504431352 Listed on: 07/15/2024
Property Details
Home Type
- Condominium
Est. Annual Taxes
Year Built
- Built in 1966
HOA Fees
- $8 Monthly HOA Fees
Parking
- 2 Parking Garage Spaces
Home Design
- Brick Exterior Construction
- Poured Concrete
- Asphalt Roof
Interior Spaces
- 2,400 Sq Ft Home
- 1-Story Property
- Double Sided Fireplace
- Family Room with Fireplace
- Water Views
- Fireplace in Kitchen
Bedrooms and Bathrooms
- 4 Bedrooms
- 3 Full Bathrooms
Finished Basement
- Walk-Out Basement
- Fireplace in Basement
- Natural lighting in basement
Location
- Lower level unit with elevator
Utilities
- Forced Air Heating System
- Back Up Electric Heat Pump System
- Sewer in Street
- Cable TV Available
Listing and Financial Details
- Assessor Parcel Number W17I000011S013
Community Details
Overview
- Www.Bhlpva.Com Association
- High-Rise Condominium
- Wayne County Condo Plan No 157 Subdivision
Pet Policy
- Pets Allowed
Map
About Shoreline East Condominiums
Home Values in the Area
Average Home Value in this Area
Property History
| Date | Event | Price | List to Sale | Price per Sq Ft | Prior Sale |
|---|---|---|---|---|---|
| 12/20/2024 12/20/24 | For Sale | $290,000 | +5.5% | $121 / Sq Ft | |
| 11/15/2024 11/15/24 | Sold | $275,000 | -8.3% | $115 / Sq Ft | View Prior Sale |
| 11/15/2024 11/15/24 | Pending | -- | -- | -- | |
| 07/15/2024 07/15/24 | Pending | -- | -- | -- | |
| 07/15/2024 07/15/24 | For Sale | $300,000 | -- | $125 / Sq Ft |
Source: Realcomp
MLS Number: 20240050920
- 8200 E Jefferson Ave Unit 411
- 8200 E Jefferson Ave Unit 503
- 8200 E Jefferson Ave Unit 1802
- 8200 E Jefferson Ave Unit 802
- 8200 E Jefferson Ave Unit 404
- 8200 E Jefferson Ave Unit 1202
- 8200 E Jefferson Ave Unit 1107
- 8200 E Jefferson Ave Unit 1605
- 8200 E Jefferson Ave Unit 1012
- 8200 E Jefferson Ave Unit 1610
- 8200 E Jefferson Ave Unit 102
- 8200 E Jefferson Ave Unit 1703
- 8200 E Jefferson Ave Unit 204
- 8120 E Jefferson Ave Unit 5A
- 8120 E Jefferson Ave Unit 7D
- 8120 E Jefferson Ave Unit 7C
- 8300 E Jefferson Ave Unit 508
- 8300 E Jefferson Ave Unit 406
- 8200 E Jefferson Ave Unit 704
- 8162 E Jefferson Ave Unit M-B

