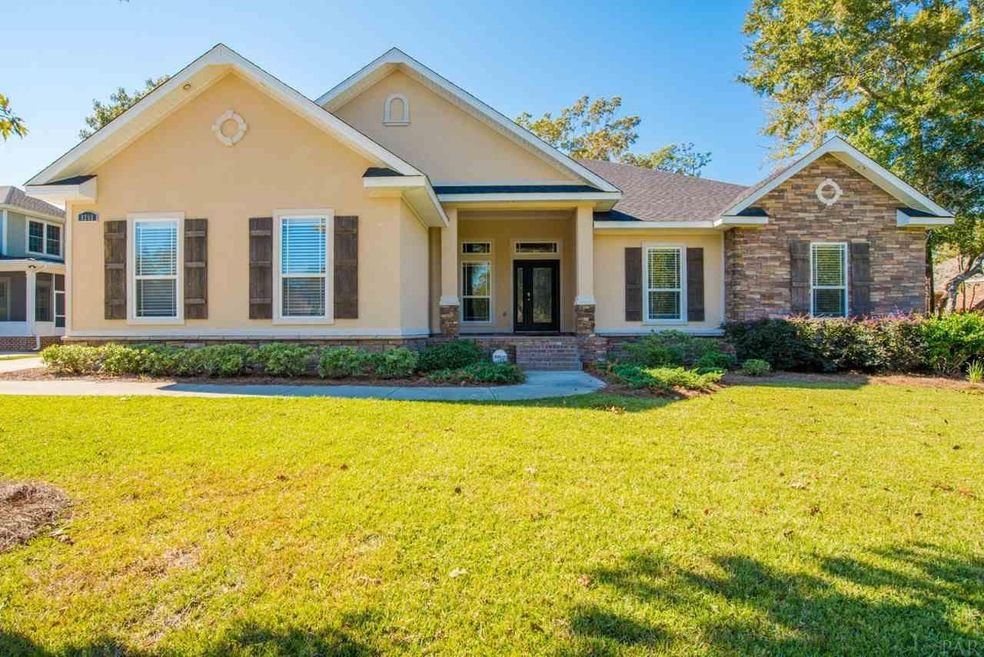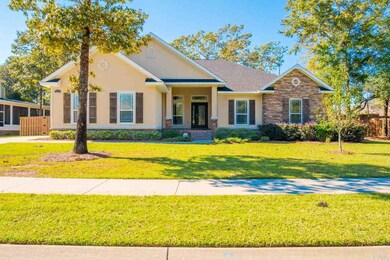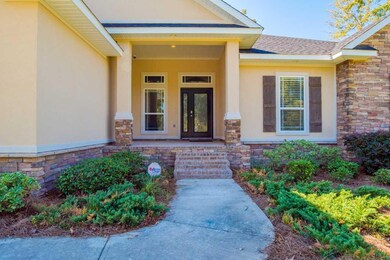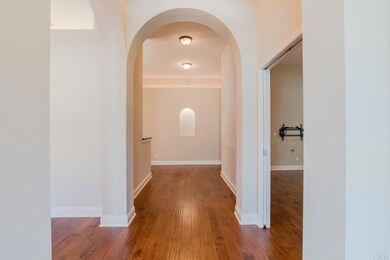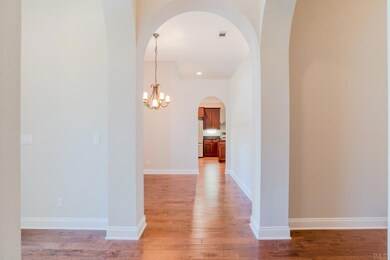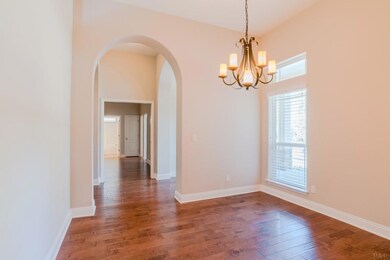
8200 Foxtail Loop Pensacola, FL 32526
Northwest Pensacola NeighborhoodHighlights
- Fitness Center
- Gated Community
- Cathedral Ceiling
- Building Security
- Craftsman Architecture
- Wood Flooring
About This Home
As of January 2016Nestled on a lot that backs up to a greenbelt in Pensacola's most desirable neighborhood known as Nature Trail, this gorgeous home originally constructed by Paragon Custom Home Group will exceed the tastes of even the most discriminating buyers. The dynamic and versatile floor plan offers 3,005 square feet of living space with 4 bedrooms, 3 full bathrooms, a 2-car side entry garage, and a screen enclosed lanai. Besides the well-manicured lawn that's conveniently serviced by a sprinkler system, approaching the front of the home you'll also notice the stone and stucco accents that are even more beautiful at night illuminated by the exterior lighting along the perimeter eaves. Just inside the beautiful front door is a foyer with an arched entryway up to the cathedral ceiling w/ a gorgeous chandelier. Neutral paint tones perfectly accent the hand scraped hardwood floors throughout the majority of the living space. A chef's dream, the expansive kitchen features 42" custom cabinets, Kenmore Elite stainless steel appliances, a center island, and granite countertops. A formal dining room, breakfast nook, and breakfast bar are available for informal, everyday dining to more intimate occasions entertaining guests. The master suite is separated for additional privacy. A step-up ceiling w/ crown molding ads architectural interest, and the ceiling fan and carpet ad comfort. A double vanity, garden tub, separate tile shower, and water closet are available and expected items in the master bathroom. The wrap around master closet is, simply put, HUGE! Generously-sized, the three guest bedrooms are comfortable for children or other guests & they're located right off the large Great Room that could be a dedicated play room, media room, hobby room, etc. The options are endless! A Control4 system & devices are installed throughout the home, which allows you to, among other things, set mood lighting, access four cameras, monitor the alarm system, and listen to surround sound. ACT NOW!
Last Agent to Sell the Property
KELLER WILLIAMS REALTY GULF COAST Listed on: 11/02/2015

Home Details
Home Type
- Single Family
Est. Annual Taxes
- $4,596
Year Built
- Built in 2012
Lot Details
- 0.4 Acre Lot
- Privacy Fence
- Back Yard Fenced
- Interior Lot
HOA Fees
- $81 Monthly HOA Fees
Parking
- 2 Car Garage
- Side or Rear Entrance to Parking
Home Design
- Craftsman Architecture
- Traditional Architecture
- Hip Roof Shape
- Slab Foundation
- Frame Construction
- Shingle Roof
Interior Spaces
- 3,005 Sq Ft Home
- 1-Story Property
- Cathedral Ceiling
- Ceiling Fan
- Fireplace
- Shutters
- Blinds
- Formal Dining Room
- Screened Porch
- Storage
- Inside Utility
Kitchen
- Breakfast Area or Nook
- Breakfast Bar
- Self-Cleaning Oven
- Built-In Microwave
- Dishwasher
- Kitchen Island
- Granite Countertops
- Disposal
Flooring
- Wood
- Carpet
- Tile
Bedrooms and Bathrooms
- 4 Bedrooms
- Split Bedroom Floorplan
- Walk-In Closet
- 3 Full Bathrooms
- Granite Bathroom Countertops
- Dual Vanity Sinks in Primary Bathroom
- Private Water Closet
- Soaking Tub
- Separate Shower
Laundry
- Laundry Room
- Washer and Dryer Hookup
Home Security
- Home Security System
- Fire and Smoke Detector
Eco-Friendly Details
- Energy-Efficient Insulation
Schools
- Beulah Elementary School
- Woodham Middle School
- Pine Forest High School
Utilities
- Central Air
- Heating System Uses Natural Gas
- Baseboard Heating
- Underground Utilities
- Gas Water Heater
- High Speed Internet
- Cable TV Available
Listing and Financial Details
- Assessor Parcel Number 091S314200150013
Community Details
Overview
- Association fees include maintenance, management, recreation facility
- Nature Trail Subdivision
Recreation
- Tennis Courts
- Community Playground
- Fitness Center
- Community Pool
Security
- Building Security
- Gated Community
Ownership History
Purchase Details
Home Financials for this Owner
Home Financials are based on the most recent Mortgage that was taken out on this home.Purchase Details
Home Financials for this Owner
Home Financials are based on the most recent Mortgage that was taken out on this home.Purchase Details
Home Financials for this Owner
Home Financials are based on the most recent Mortgage that was taken out on this home.Purchase Details
Similar Homes in Pensacola, FL
Home Values in the Area
Average Home Value in this Area
Purchase History
| Date | Type | Sale Price | Title Company |
|---|---|---|---|
| Warranty Deed | $360,000 | Mti Title Ins Agency Inc | |
| Corporate Deed | $329,900 | None Available | |
| Corporate Deed | $48,000 | None Available | |
| Warranty Deed | $60,000 | Attorney |
Mortgage History
| Date | Status | Loan Amount | Loan Type |
|---|---|---|---|
| Open | $343,557 | New Conventional | |
| Closed | $324,000 | New Conventional | |
| Previous Owner | $235,900 | New Conventional | |
| Previous Owner | $7,000,000 | Credit Line Revolving |
Property History
| Date | Event | Price | Change | Sq Ft Price |
|---|---|---|---|---|
| 01/07/2016 01/07/16 | Sold | $360,000 | -6.5% | $120 / Sq Ft |
| 11/20/2015 11/20/15 | Pending | -- | -- | -- |
| 10/21/2015 10/21/15 | For Sale | $385,000 | +16.7% | $128 / Sq Ft |
| 01/18/2013 01/18/13 | Sold | $329,900 | -6.4% | $110 / Sq Ft |
| 12/11/2012 12/11/12 | Pending | -- | -- | -- |
| 08/03/2011 08/03/11 | For Sale | $352,485 | -- | $117 / Sq Ft |
Tax History Compared to Growth
Tax History
| Year | Tax Paid | Tax Assessment Tax Assessment Total Assessment is a certain percentage of the fair market value that is determined by local assessors to be the total taxable value of land and additions on the property. | Land | Improvement |
|---|---|---|---|---|
| 2024 | $4,596 | $388,652 | -- | -- |
| 2023 | $4,596 | $377,333 | $0 | $0 |
| 2022 | $4,495 | $366,343 | $0 | $0 |
| 2021 | $4,499 | $355,673 | $0 | $0 |
| 2020 | $4,370 | $350,763 | $0 | $0 |
| 2019 | $4,299 | $342,877 | $0 | $0 |
| 2018 | $4,190 | $328,653 | $0 | $0 |
| 2017 | $4,186 | $321,894 | $0 | $0 |
| 2016 | $3,521 | $276,238 | $0 | $0 |
| 2015 | $3,526 | $274,318 | $0 | $0 |
| 2014 | $3,530 | $272,141 | $0 | $0 |
Agents Affiliated with this Home
-
Diane Harmon

Seller's Agent in 2016
Diane Harmon
KELLER WILLIAMS REALTY GULF COAST
(850) 232-5854
8 in this area
91 Total Sales
-
Robert Shell

Buyer's Agent in 2016
Robert Shell
Coldwell Banker Realty
(850) 516-8902
5 in this area
151 Total Sales
-
L
Seller's Agent in 2013
LINDA ALIGOOD
Berkshire Hathaway HomeServices PenFed Realty
-
Lorie Coogle

Buyer's Agent in 2013
Lorie Coogle
ERA American Real Estate
(850) 554-6678
194 Total Sales
Map
Source: Pensacola Association of REALTORS®
MLS Number: 490336
APN: 09-1S-31-4200-150-013
- 8462 Salt Grass Dr W
- 8158 Foxtail Loop
- 5807 Dahoon Dr
- 8560 Salt Grass Dr W
- 8297 Foxtail Loop
- 5718 Sparkleberry Ln
- 8315 Foxtail Loop
- 5837 Dahoon Dr
- 8667 Salt Grass Dr
- 8760 Foxtail Loop
- 8867 Foxtail Loop
- 8718 Foxtail Loop
- 8821 Marsh Elder Dr
- 8926 Salt Grass Dr
- 8817 Marsh Elder Dr
- 5621 Lobelia Ln
- 8780 Spider Lily Way
- 8901 Salt Grass Dr
- 9348 Bell Ridge Dr
- 8695 Foxtail Loop
