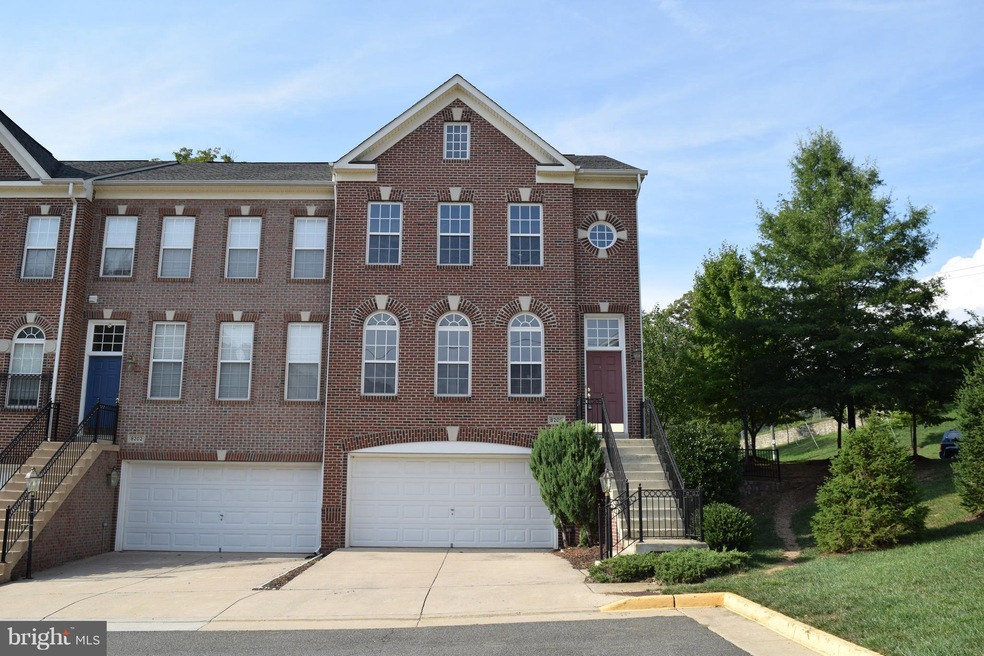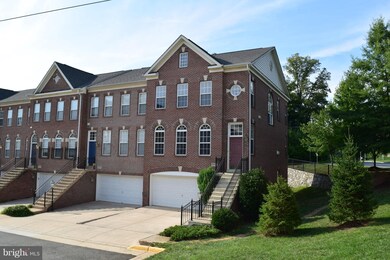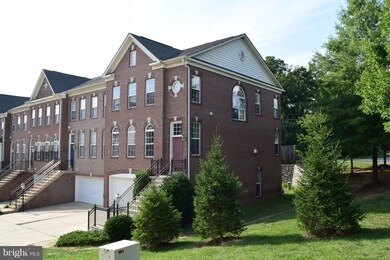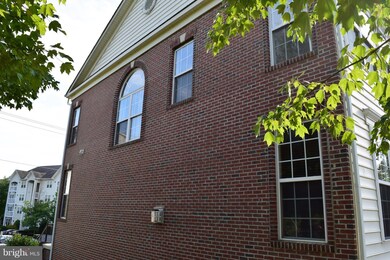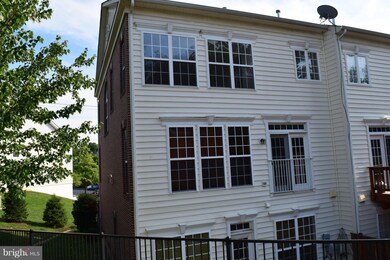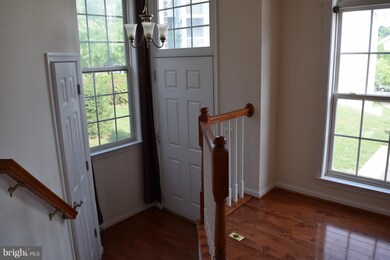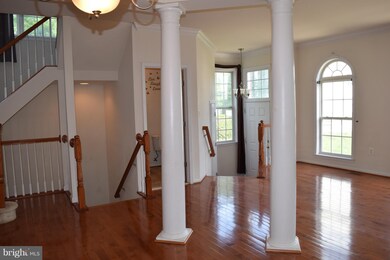
8200 Gunston Commons Way Lorton, VA 22079
Highlights
- Open Floorplan
- Colonial Architecture
- 1 Fireplace
- South County Middle School Rated A
- Wood Flooring
- Upgraded Countertops
About This Home
As of October 2017** New Carpet and New Painting throughout !! ** Brick front end unit Townhouse..2 side Brick House. ** 2 Car Garage.** Spacious (1,912 s.f.) * Hardwood floors in Foyer, Stairs,Living Room, Dining Room and Family Room. Granite counter-tops in the kitchen. Large Island. Walkout Basement w/ extra space for storage. Easy access to I-66 in a minute. You will love it !
Last Agent to Sell the Property
Hyundai Realty License #0225052078 Listed on: 08/03/2017
Townhouse Details
Home Type
- Townhome
Est. Annual Taxes
- $5,294
Year Built
- Built in 2004
Lot Details
- 2,759 Sq Ft Lot
- 1 Common Wall
HOA Fees
- $110 Monthly HOA Fees
Parking
- 2 Car Attached Garage
Home Design
- Colonial Architecture
- Brick Front
Interior Spaces
- Property has 3 Levels
- Open Floorplan
- Crown Molding
- 1 Fireplace
- Screen For Fireplace
- Living Room
- Dining Room
- Game Room
- Wood Flooring
- Upgraded Countertops
Bedrooms and Bathrooms
- 3 Bedrooms
- En-Suite Primary Bedroom
- En-Suite Bathroom
- 3.5 Bathrooms
Schools
- Halley Elementary School
- South County Middle School
- South County High School
Utilities
- Forced Air Heating and Cooling System
- Natural Gas Water Heater
Community Details
- Gunston Commons Subdivision
Listing and Financial Details
- Tax Lot 6
- Assessor Parcel Number 107-4-25- -6
Ownership History
Purchase Details
Home Financials for this Owner
Home Financials are based on the most recent Mortgage that was taken out on this home.Purchase Details
Purchase Details
Purchase Details
Home Financials for this Owner
Home Financials are based on the most recent Mortgage that was taken out on this home.Purchase Details
Home Financials for this Owner
Home Financials are based on the most recent Mortgage that was taken out on this home.Similar Homes in Lorton, VA
Home Values in the Area
Average Home Value in this Area
Purchase History
| Date | Type | Sale Price | Title Company |
|---|---|---|---|
| Deed | $470,000 | None Available | |
| Trustee Deed | $423,000 | Joystone Title & Escrow Inc | |
| Quit Claim Deed | -- | None Available | |
| Special Warranty Deed | $409,900 | -- | |
| Special Warranty Deed | $554,834 | -- |
Mortgage History
| Date | Status | Loan Amount | Loan Type |
|---|---|---|---|
| Open | $413,000 | New Conventional | |
| Closed | $423,000 | New Conventional | |
| Previous Owner | $49,669 | Unknown | |
| Previous Owner | $402,475 | FHA | |
| Previous Owner | $423,750 | New Conventional |
Property History
| Date | Event | Price | Change | Sq Ft Price |
|---|---|---|---|---|
| 03/25/2024 03/25/24 | Rented | $3,500 | 0.0% | -- |
| 03/25/2024 03/25/24 | Under Contract | -- | -- | -- |
| 03/20/2024 03/20/24 | For Rent | $3,500 | 0.0% | -- |
| 10/30/2017 10/30/17 | Sold | $470,000 | -2.1% | $246 / Sq Ft |
| 10/01/2017 10/01/17 | Pending | -- | -- | -- |
| 09/08/2017 09/08/17 | Price Changed | $479,900 | 0.0% | $251 / Sq Ft |
| 09/08/2017 09/08/17 | For Sale | $479,900 | +2.1% | $251 / Sq Ft |
| 08/22/2017 08/22/17 | Off Market | $470,000 | -- | -- |
| 08/03/2017 08/03/17 | For Sale | $449,900 | -- | $235 / Sq Ft |
Tax History Compared to Growth
Tax History
| Year | Tax Paid | Tax Assessment Tax Assessment Total Assessment is a certain percentage of the fair market value that is determined by local assessors to be the total taxable value of land and additions on the property. | Land | Improvement |
|---|---|---|---|---|
| 2021 | $6,145 | $523,650 | $140,000 | $383,650 |
| 2020 | $5,989 | $506,000 | $135,000 | $371,000 |
| 2019 | $5,684 | $480,260 | $120,000 | $360,260 |
| 2018 | $5,558 | $469,610 | $120,000 | $349,610 |
| 2017 | $5,434 | $468,030 | $120,000 | $348,030 |
| 2016 | $5,294 | $456,930 | $120,000 | $336,930 |
| 2015 | $4,884 | $437,610 | $115,000 | $322,610 |
| 2014 | $4,753 | $426,860 | $110,000 | $316,860 |
Agents Affiliated with this Home
-
Al Nasser
A
Seller's Agent in 2024
Al Nasser
Samson Properties
(571) 527-8489
6 Total Sales
-
Jennifer Gessner

Buyer's Agent in 2024
Jennifer Gessner
Samson Properties
(703) 447-7752
25 Total Sales
-
Hee Soo Chung

Seller's Agent in 2017
Hee Soo Chung
Hyundai Realty
(703) 477-3114
1 in this area
104 Total Sales
-
Sherri Lee
S
Seller Co-Listing Agent in 2017
Sherri Lee
Hyundai Realty
(703) 244-6526
1 in this area
56 Total Sales
-
Yousuf Choudhry

Buyer's Agent in 2017
Yousuf Choudhry
Golden Key Realty, LLC
(571) 331-9291
25 Total Sales
Map
Source: Bright MLS
MLS Number: 1000065001
APN: 107-4-25-0006
- 8320 Dockray Ct
- 8205 Crossbrook Ct Unit 201
- 8313 Middle Ruddings Dr
- 8126 Horseshoe Cottage Cir
- 8226 Bates Rd
- 9421 Dandelion Dr
- 9407 Dandelion Dr
- 9422 Dandelion Dr
- 9426 Dandelion Dr
- 9420 Dandelion Dr
- 9410 Dandelion Dr
- 9414 Dandelion Dr
- 9416 Dandelion Dr
- 9418 Dandelion Dr
- 9217 Cardinal Forest Ln Unit 30
- 8001 Samuel Wallis St
- 8411 Whitehaven Ct
- 9093 Acheson Ct
- 8159 Gilroy Dr
- 7809 Lambkin Ct
