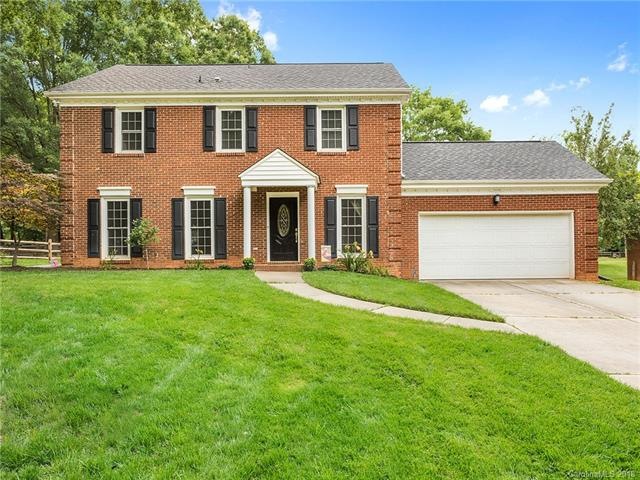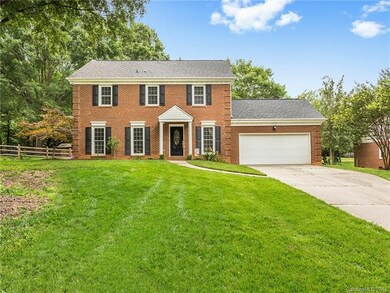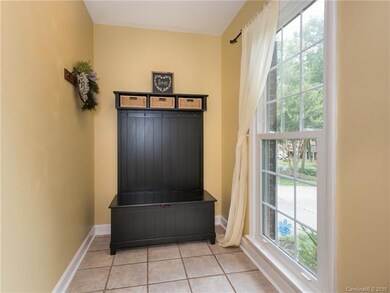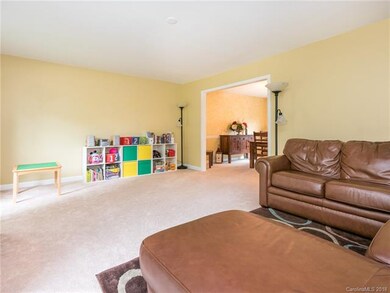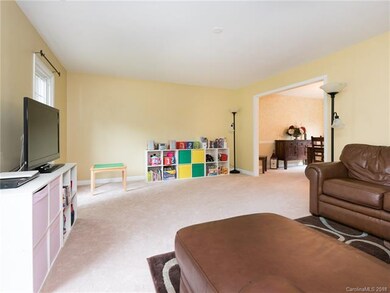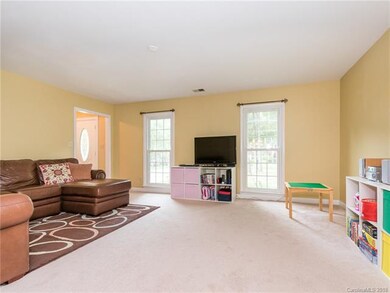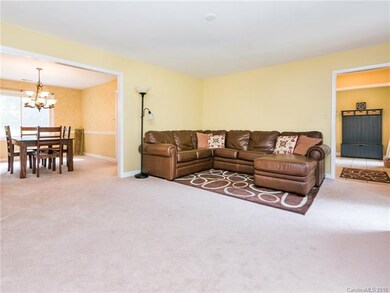
8200 Lansford Rd Charlotte, NC 28277
Ballantyne NeighborhoodHighlights
- Traditional Architecture
- Attached Garage
- Many Trees
- Hawk Ridge Elementary Rated A-
- Tile Flooring
- Wood Burning Fireplace
About This Home
As of July 2025Beautiful Full Brick Home on a large, half-acre lot in Providence West. 4 bed, 2.5 bath 2-story home with an open floor plan and large mud room. Tons of natural light throughout. Great room features eye-catching brick, wood burning fireplace. Kitchen with granite countertops, tile backsplash and breakfast area. Half bath on main. Great master bedroom and master bath with his and her vanities and tile shower/tub combo. Entertain on the huge deck overlooking the backyard. Mature landscaping provides privacy. Spacious 2-car garage with storage shelves and a workbench. New roof, gutters and rain guards in 2014! New attic ladder in 2014. Killingsworth pest control paid contract through March 2019. Wired for AT&T Fiber. Convenient Ballantyne location! Close to shopping, restaurants, top rated schools and easy access to I-485.
Home Details
Home Type
- Single Family
Year Built
- Built in 1987
HOA Fees
- $8 Monthly HOA Fees
Parking
- Attached Garage
Home Design
- Traditional Architecture
- Slab Foundation
Interior Spaces
- Wood Burning Fireplace
- Insulated Windows
- Tile Flooring
- Pull Down Stairs to Attic
Additional Features
- Many Trees
- Cable TV Available
Listing and Financial Details
- Assessor Parcel Number 223-303-61
- Tax Block 4
Ownership History
Purchase Details
Home Financials for this Owner
Home Financials are based on the most recent Mortgage that was taken out on this home.Purchase Details
Home Financials for this Owner
Home Financials are based on the most recent Mortgage that was taken out on this home.Purchase Details
Home Financials for this Owner
Home Financials are based on the most recent Mortgage that was taken out on this home.Purchase Details
Home Financials for this Owner
Home Financials are based on the most recent Mortgage that was taken out on this home.Purchase Details
Home Financials for this Owner
Home Financials are based on the most recent Mortgage that was taken out on this home.Similar Homes in the area
Home Values in the Area
Average Home Value in this Area
Purchase History
| Date | Type | Sale Price | Title Company |
|---|---|---|---|
| Warranty Deed | $650,000 | None Listed On Document | |
| Warranty Deed | $650,000 | None Listed On Document | |
| Warranty Deed | $333,000 | None Available | |
| Warranty Deed | $265,000 | None Available | |
| Warranty Deed | $197,000 | -- | |
| Warranty Deed | $183,000 | -- |
Mortgage History
| Date | Status | Loan Amount | Loan Type |
|---|---|---|---|
| Open | $520,000 | New Conventional | |
| Closed | $520,000 | New Conventional | |
| Previous Owner | $46,441 | Credit Line Revolving | |
| Previous Owner | $26,546 | Credit Line Revolving | |
| Previous Owner | $315,875 | New Conventional | |
| Previous Owner | $212,000 | New Conventional | |
| Previous Owner | $158,375 | New Conventional | |
| Previous Owner | $170,000 | New Conventional | |
| Previous Owner | $50,000 | Credit Line Revolving | |
| Previous Owner | $25,000 | Credit Line Revolving | |
| Previous Owner | $171,000 | Unknown | |
| Previous Owner | $162,000 | Unknown | |
| Previous Owner | $157,600 | Purchase Money Mortgage | |
| Previous Owner | $164,700 | Purchase Money Mortgage |
Property History
| Date | Event | Price | Change | Sq Ft Price |
|---|---|---|---|---|
| 07/01/2025 07/01/25 | Sold | $650,000 | 0.0% | $280 / Sq Ft |
| 05/02/2025 05/02/25 | For Sale | $650,000 | +95.5% | $280 / Sq Ft |
| 07/23/2018 07/23/18 | Sold | $332,500 | -0.7% | $146 / Sq Ft |
| 06/09/2018 06/09/18 | Pending | -- | -- | -- |
| 06/07/2018 06/07/18 | For Sale | $334,900 | -- | $148 / Sq Ft |
Tax History Compared to Growth
Tax History
| Year | Tax Paid | Tax Assessment Tax Assessment Total Assessment is a certain percentage of the fair market value that is determined by local assessors to be the total taxable value of land and additions on the property. | Land | Improvement |
|---|---|---|---|---|
| 2023 | $3,989 | $506,500 | $110,000 | $396,500 |
| 2022 | $3,475 | $347,100 | $95,000 | $252,100 |
| 2021 | $3,464 | $347,100 | $95,000 | $252,100 |
| 2020 | $3,331 | $334,100 | $95,000 | $239,100 |
| 2019 | $3,316 | $334,100 | $95,000 | $239,100 |
| 2018 | $3,258 | $242,700 | $75,000 | $167,700 |
| 2017 | $3,205 | $242,700 | $75,000 | $167,700 |
| 2016 | $3,195 | $242,700 | $75,000 | $167,700 |
| 2015 | $3,184 | $242,700 | $75,000 | $167,700 |
| 2014 | $3,161 | $241,300 | $75,000 | $166,300 |
Agents Affiliated with this Home
-
Katherine LaFone

Seller's Agent in 2025
Katherine LaFone
Coldwell Banker Realty
(704) 650-0715
2 in this area
31 Total Sales
-
Brandy Cobb
B
Buyer's Agent in 2025
Brandy Cobb
Coldwell Banker Realty
(980) 250-1883
1 in this area
24 Total Sales
-
Leanne Morse

Seller's Agent in 2018
Leanne Morse
Premier South
(704) 408-5253
12 Total Sales
Map
Source: Canopy MLS (Canopy Realtor® Association)
MLS Number: CAR3399528
APN: 223-303-61
- 8217 Lansford Rd
- 8115 Wilburn Ct
- 8218 Houston Ridge Rd
- 10638 Moss Mill Ln
- 8500 Headford Rd
- 8534 Headford Rd
- 10026 Wayfair Meadow Ct Unit 17
- 10022 Wayfair Meadow Ct
- 11005 Cobb Creek Ct
- 9750 Briarwick Ln
- 11531 Delores Ferguson Ln
- 9730 Elizabeth Townes Ln
- 9015 Kirkley Ct
- 9923 Paradise Ridge Rd
- 9327 Timothy Ct
- 12312 Landry Renee Place Unit 35
- 11031 Harrisons Crossing Ave
- 10508 Old Wayside Rd
- 8405 Olde Troon Dr Unit 4A
- 8441 Olde Troon Dr
