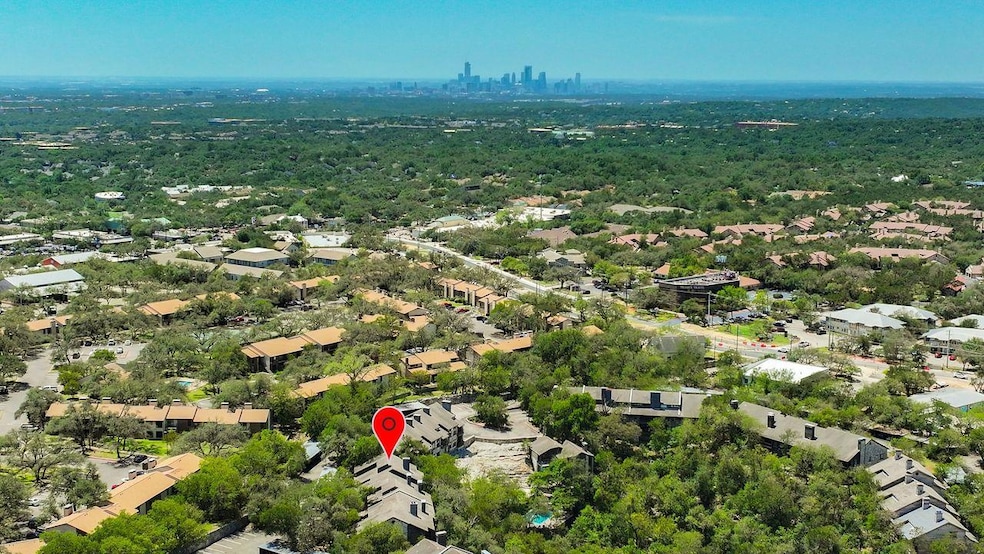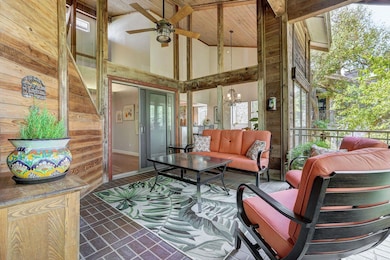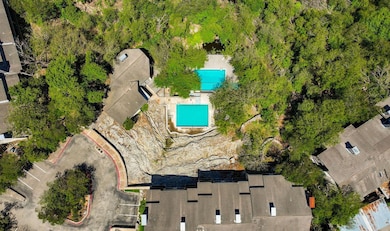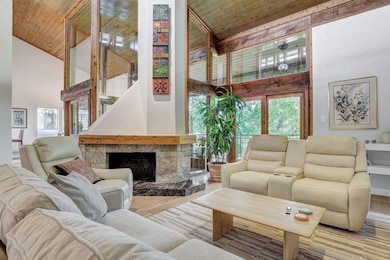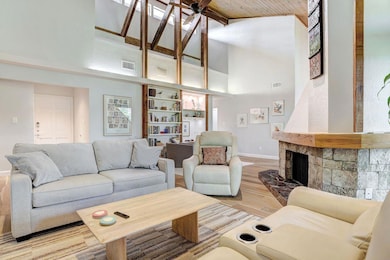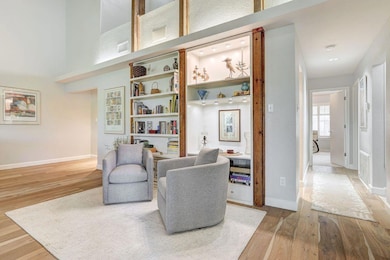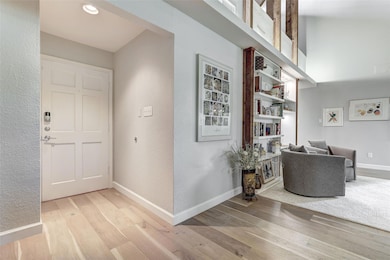8200 Neely Dr Unit 223 Austin, TX 78759
Westover Hills NeighborhoodEstimated payment $3,664/month
Highlights
- In Ground Pool
- Built-In Refrigerator
- Clubhouse
- Hill Elementary School Rated A
- Canyon View
- Deck
About This Home
scover a truly unique residence in the highly sought-after Neely’s Canyon community. This exceptional two-bedroom, two-bath single-level condo is one of only four with this floor plan—and the only one of its kind—originally built for the complex’s developer. Thoughtfully designed with a distinctive Colorado-inspired feel, the home boasts soaring two-story ceilings and walls of glass that flood the living space with natural light. The kitchen is a showcase of craftsmanship with rich teak cabinetry, Italian marble countertops, and matching teak flooring. A glass-enclosed dining area offers an inviting setting for elegant evening meals or sunlit brunches, surrounded by views of the serene natural landscape. Art lovers will appreciate the thoughtfully designed nooks and wall space perfect for showcasing collections. The spacious primary suite is a peaceful retreat, featuring a luxurious spa-style bath with a deep soaking tub, separate shower, Italian marble accents, and gleaming polished brass sinks. The second bedroom includes a stylishly remodeled en-suite bath with a walk-in shower. Enjoy your morning coffee or evening wine on the covered patio overlooking the canyon on 24 private acres, complete with automated shades for comfort and privacy. Additional highlights include white oak wood flooring, a replaced HVAC system, a newer water heater, dishwasher, refrigerator, microwave, Jenn Air range, and Anderson French Doors. Enjoy the bi-level pools nestled at the base of the dramatic limestone outcropping in the center of the community, with an adjacent clubhouse available for owners. Two covered parking spaces. With convenient access to The Arboretum, The Domain, and downtown Austin, this is an unmatched opportunity to own a rare and beautiful home in one of Northwest Austin’s most desirable communities. Unique. Beautiful. Rare. Welcome to Neely’s Canyon!
Listing Agent
Coldwell Banker Realty Brokerage Email: sarah.raymond@cbrealty.com License #0601368 Listed on: 11/02/2025

Property Details
Home Type
- Condominium
Est. Annual Taxes
- $4,314
Year Built
- Built in 1982
Lot Details
- East Facing Home
- Landscaped
- Many Trees
HOA Fees
- $779 Monthly HOA Fees
Parking
- 2 Car Garage
- Detached Carport Space
- Assigned Parking
Home Design
- Slab Foundation
- Tile Roof
- Stone Siding
- Cedar
Interior Spaces
- 1,512 Sq Ft Home
- 1-Story Property
- Built-In Features
- Bookcases
- Woodwork
- Beamed Ceilings
- Cathedral Ceiling
- Ceiling Fan
- Wood Burning Fireplace
- Awning
- Window Treatments
- Living Room with Fireplace
- Storage
- Canyon Views
Kitchen
- Breakfast Bar
- Electric Range
- Range Hood
- Microwave
- Built-In Refrigerator
- Dishwasher
- Disposal
Flooring
- Wood
- Carpet
- Tile
Bedrooms and Bathrooms
- 2 Main Level Bedrooms
- Dual Closets
- Walk-In Closet
- 2 Full Bathrooms
- Soaking Tub
Pool
- In Ground Pool
- Outdoor Pool
Outdoor Features
- Deck
- Covered Patio or Porch
Schools
- Hill Elementary School
- Murchison Middle School
- Anderson High School
Utilities
- Central Heating and Cooling System
- Heating System Uses Wood
- Heat Pump System
- Vented Exhaust Fan
- Natural Gas Not Available
Additional Features
- No Interior Steps
- Energy-Efficient HVAC
Listing and Financial Details
- Assessor Parcel Number 01470303730068
- Tax Block D
Community Details
Overview
- Association fees include common area maintenance, insurance, ground maintenance, trash, water
- Neely's Canyon HOA
- Neelys Canyon Condo Amd Subdivision
Amenities
- Clubhouse
- Community Mailbox
Recreation
- Community Pool
Map
Home Values in the Area
Average Home Value in this Area
Tax History
| Year | Tax Paid | Tax Assessment Tax Assessment Total Assessment is a certain percentage of the fair market value that is determined by local assessors to be the total taxable value of land and additions on the property. | Land | Improvement |
|---|---|---|---|---|
| 2025 | $4,612 | $390,947 | $628 | $390,319 |
| 2023 | $4,563 | $418,388 | $628 | $417,760 |
| 2022 | $9,948 | $503,692 | $628 | $503,064 |
| 2021 | $7,945 | $365,010 | $628 | $364,382 |
| 2020 | $7,263 | $338,635 | $628 | $338,007 |
| 2018 | $7,421 | $335,165 | $628 | $334,537 |
| 2017 | $7,212 | $323,374 | $141,269 | $201,043 |
| 2016 | $6,556 | $293,976 | $141,269 | $160,237 |
| 2015 | $4,102 | $267,251 | $141,269 | $125,982 |
| 2014 | $4,102 | $265,917 | $141,269 | $124,648 |
Property History
| Date | Event | Price | List to Sale | Price per Sq Ft | Prior Sale |
|---|---|---|---|---|---|
| 11/02/2025 11/02/25 | For Sale | $479,000 | -7.9% | $317 / Sq Ft | |
| 09/27/2021 09/27/21 | Sold | -- | -- | -- | View Prior Sale |
| 08/25/2021 08/25/21 | Pending | -- | -- | -- | |
| 08/19/2021 08/19/21 | For Sale | $519,900 | -- | $344 / Sq Ft |
Purchase History
| Date | Type | Sale Price | Title Company |
|---|---|---|---|
| Warranty Deed | -- | Itc | |
| Warranty Deed | -- | -- |
Mortgage History
| Date | Status | Loan Amount | Loan Type |
|---|---|---|---|
| Previous Owner | $238,000 | Purchase Money Mortgage | |
| Previous Owner | $136,800 | Purchase Money Mortgage |
Source: Unlock MLS (Austin Board of REALTORS®)
MLS Number: 1320301
APN: 496978
- 8200 Neely Dr Unit 116
- 8200 Neely Dr Unit 259
- 8200 Neely Dr Unit 229
- 8200 Neely Dr Unit 251
- 8200 Neely Dr Unit 206
- 8200 Neely Dr Unit 119
- 8200 Neely Dr Unit 237
- 8403 Ardash Ln
- 4159 Steck Ave Unit 238
- 4159 Steck Ave Unit 164
- 4159 Steck Ave Unit 290
- 8307 Silver Ridge Dr
- 8404 Lone Mesa
- 8506 Walhill Cove
- 4711 Spicewood Springs Rd Unit 106
- 4711 Spicewood Springs Rd Unit 172
- 4711 Spicewood Springs Rd Unit 177
- 4711 Spicewood Springs Rd Unit 168
- 4711 Spicewood Springs Rd Unit 2-112
- 4819 Spicewood Springs Rd
- 8200 Neely Dr Unit 155
- 4159 Steck Ave Unit 275
- 4159 Steck Ave Unit 300
- 4159 Steck Ave Unit 290
- 4411 Spicewood Springs Rd
- 4008 Cima Serena Dr Unit B
- 4021 Steck Ave
- 4711 Spicewood Springs Rd Unit 166
- 4711 Spicewood Springs Rd Unit 260
- 4711 Spicewood Springs Rd Unit 2-107
- 4711 Spicewood Springs Rd Unit 163
- 4711 Spicewood Springs Rd Unit N-173
- 4711 Spicewood Springs Rd Unit 131
- 4711 Spicewood Springs Rd Unit 3-118
- 4108 Bayberry Dr
- 8803 Westover Club Dr Unit B
- 8402 Cima Oak Ln Unit B4
- 8700 Mountainwood Cir
- 5217 Old Spicewood Springs Rd
- 8527 N Capital of Texas Hwy N
