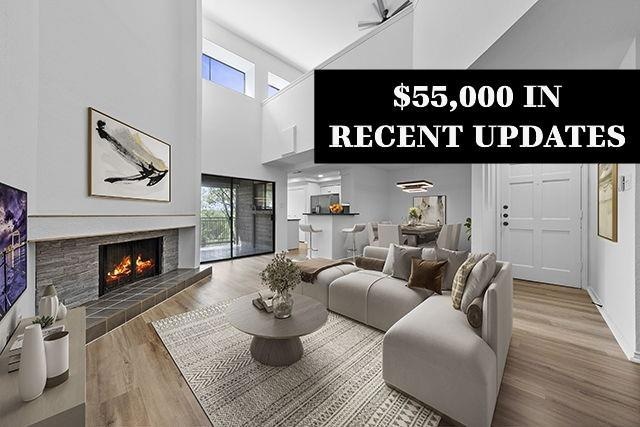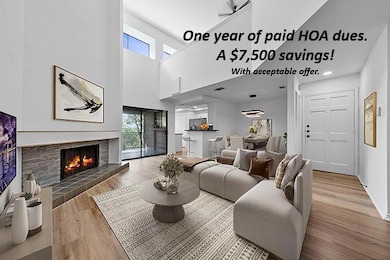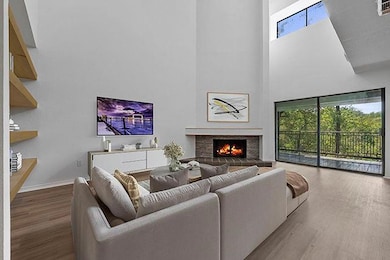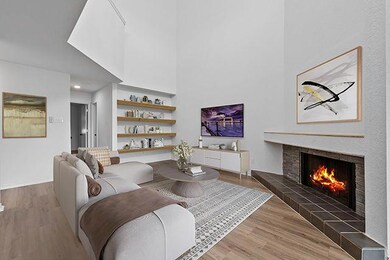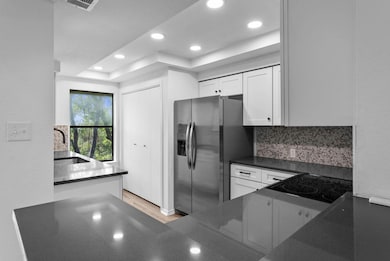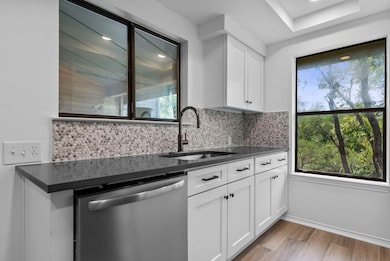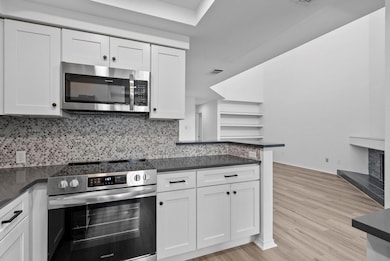8200 Neely Dr Unit 259 Austin, TX 78759
Westover Hills NeighborhoodEstimated payment $2,995/month
Highlights
- Canyon View
- Clubhouse
- Granite Countertops
- Hill Elementary School Rated A
- High Ceiling
- Community Pool
About This Home
Two primary suites ... one up and one down!! Step into this modern, refreshed, elegant, and inviting 2BR, 2BA condo with luxury finishes throughout and a sun-drenched living area framed by a sweeping wall of windows and cozy fireplace. A chef's-ready kitchen was recently modernized with white shaker cabinets, Frigidaire appliances, sleek gray quartz countertops, and designer backsplash. Two newly remodeled baths feature light gray shaker vanities, white quartz countertops and new fixtures. Clean, low-maintenance luxury vinyl plank flooring throughout (no carpet!!), all electric. Savor sweeping hill-country views from the large, covered private patio that's a perfect for morning coffee or evening relaxing. The primary bedroom is conveniently located on the main level, and the second bedroom is upstairs, both with their own bathrooms and spacious closets. Assigned covered parking with storage and a seamless no-stairs entry for added convenience. Relax or entertain at the community pool set within serene and beautifully maintained surroundings. Nestled in the upscale Northwest Hills neighborhood, this condo puts you moments from major roadways and offers effortless access to The Arboretum, The Domain and downtown Austin. Superb schools are a bonus ... Hill Elementary, Murchison Middle and Anderson High are nearby, and well-rated.
Listing Agent
E3 Endeavors LLC Brokerage Phone: (512) 619-3040 License #0577199 Listed on: 08/06/2025
Property Details
Home Type
- Condominium
Est. Annual Taxes
- $7,885
Year Built
- Built in 1982 | Remodeled
HOA Fees
- $600 Monthly HOA Fees
Property Views
- Canyon
- Hills
Home Design
- Slab Foundation
- Frame Construction
- Composition Roof
- Wood Siding
- Stone Siding
Interior Spaces
- 1,236 Sq Ft Home
- 2-Story Property
- Bookcases
- High Ceiling
- Ceiling Fan
- Aluminum Window Frames
- Family Room with Fireplace
Kitchen
- Electric Oven
- Free-Standing Electric Oven
- Dishwasher
- Granite Countertops
- Disposal
Flooring
- Laminate
- Tile
Bedrooms and Bathrooms
- 2 Bedrooms | 1 Main Level Bedroom
- 2 Full Bathrooms
- Double Vanity
Parking
- 2 Car Detached Garage
- Assigned Parking
Schools
- Hill Elementary School
- Murchison Middle School
- Anderson High School
Utilities
- Central Heating and Cooling System
- Electric Water Heater
Additional Features
- No Carpet
- Covered Patio or Porch
- South Facing Home
Listing and Financial Details
- Assessor Parcel Number 01470303730128
- Tax Block K
Community Details
Overview
- Association fees include common area maintenance, sewer, trash, water
- Neely's Canyon HOA
- Neelys Canyon Condo Amd Subdivision
Amenities
- Common Area
- Clubhouse
- Community Mailbox
Recreation
- Community Pool
Map
Home Values in the Area
Average Home Value in this Area
Tax History
| Year | Tax Paid | Tax Assessment Tax Assessment Total Assessment is a certain percentage of the fair market value that is determined by local assessors to be the total taxable value of land and additions on the property. | Land | Improvement |
|---|---|---|---|---|
| 2025 | $2,283 | $397,889 | $511 | $397,378 |
| 2023 | $2,283 | $364,661 | $0 | $0 |
| 2022 | $6,547 | $331,510 | $0 | $0 |
| 2021 | $6,560 | $301,373 | $511 | $300,862 |
| 2020 | $5,997 | $279,596 | $511 | $279,085 |
| 2018 | $6,127 | $276,731 | $511 | $276,220 |
| 2017 | $5,654 | $253,529 | $115,016 | $150,813 |
| 2016 | $5,140 | $230,481 | $115,016 | $120,203 |
| 2015 | $4,483 | $209,528 | $115,016 | $94,512 |
| 2014 | $4,483 | $206,378 | $115,016 | $91,362 |
Property History
| Date | Event | Price | List to Sale | Price per Sq Ft |
|---|---|---|---|---|
| 10/24/2025 10/24/25 | Price Changed | $329,900 | -1.5% | $267 / Sq Ft |
| 10/17/2025 10/17/25 | Price Changed | $334,900 | -1.2% | $271 / Sq Ft |
| 09/30/2025 09/30/25 | Price Changed | $339,000 | -1.7% | $274 / Sq Ft |
| 09/11/2025 09/11/25 | Price Changed | $344,900 | -1.3% | $279 / Sq Ft |
| 08/23/2025 08/23/25 | Price Changed | $349,500 | -1.5% | $283 / Sq Ft |
| 08/15/2025 08/15/25 | Price Changed | $355,000 | -1.1% | $287 / Sq Ft |
| 08/06/2025 08/06/25 | For Sale | $359,000 | -- | $290 / Sq Ft |
Purchase History
| Date | Type | Sale Price | Title Company |
|---|---|---|---|
| Warranty Deed | -- | Spartan Title | |
| Special Warranty Deed | -- | Spartan Title | |
| Warranty Deed | -- | -- |
Mortgage History
| Date | Status | Loan Amount | Loan Type |
|---|---|---|---|
| Previous Owner | $132,500 | No Value Available |
Source: Unlock MLS (Austin Board of REALTORS®)
MLS Number: 1437202
APN: 497038
- 8200 Neely Dr Unit 116
- 8200 Neely Dr Unit 229
- 8200 Neely Dr Unit 223
- 8200 Neely Dr Unit 251
- 8200 Neely Dr Unit 206
- 8200 Neely Dr Unit 119
- 8200 Neely Dr Unit 237
- 8403 Ardash Ln
- 4159 Steck Ave Unit 238
- 4159 Steck Ave Unit 164
- 4159 Steck Ave Unit 290
- 8307 Silver Ridge Dr
- 8404 Lone Mesa
- 8506 Walhill Cove
- 4711 Spicewood Springs Rd Unit 106
- 4711 Spicewood Springs Rd Unit 172
- 4711 Spicewood Springs Rd Unit 177
- 4711 Spicewood Springs Rd Unit 168
- 4711 Spicewood Springs Rd Unit 2-112
- 4819 Spicewood Springs Rd
- 8200 Neely Dr Unit 155
- 4159 Steck Ave Unit 275
- 4159 Steck Ave Unit 300
- 4159 Steck Ave Unit 290
- 4411 Spicewood Springs Rd
- 4008 Cima Serena Dr Unit B
- 4021 Steck Ave
- 4711 Spicewood Springs Rd Unit 166
- 4711 Spicewood Springs Rd Unit 260
- 4711 Spicewood Springs Rd Unit 2-107
- 4711 Spicewood Springs Rd Unit 163
- 4711 Spicewood Springs Rd Unit N-173
- 4711 Spicewood Springs Rd Unit 131
- 4711 Spicewood Springs Rd Unit 3-118
- 4108 Bayberry Dr
- 8803 Westover Club Dr Unit B
- 8402 Cima Oak Ln Unit B4
- 8700 Mountainwood Cir
- 5217 Old Spicewood Springs Rd
- 8527 N Capital of Texas Hwy N
