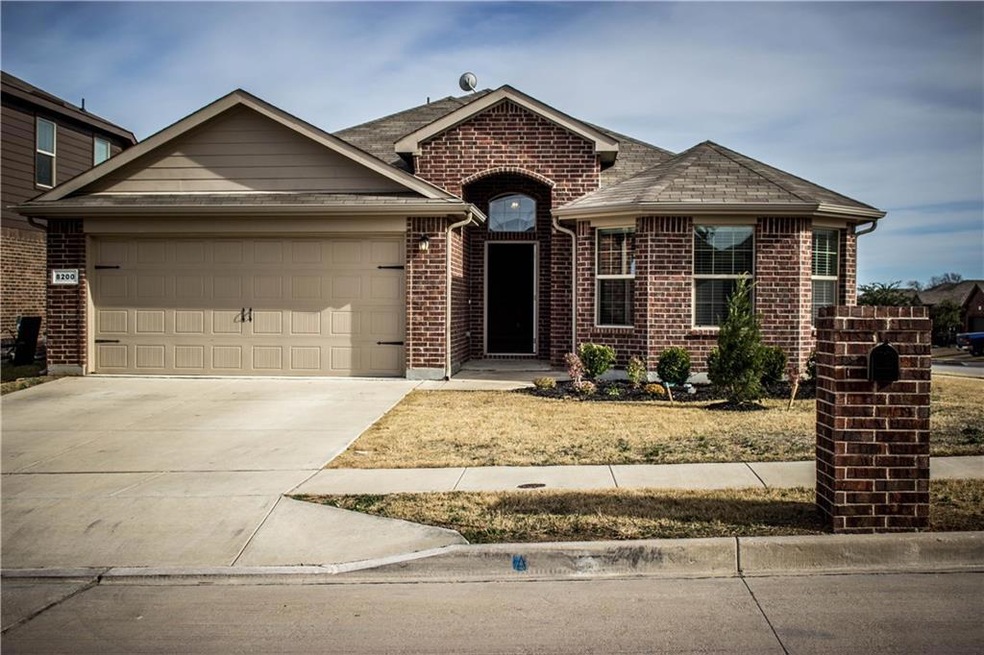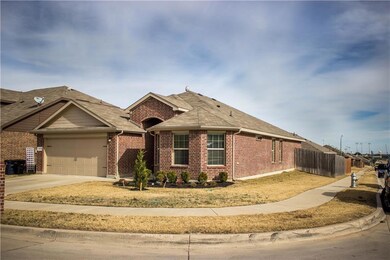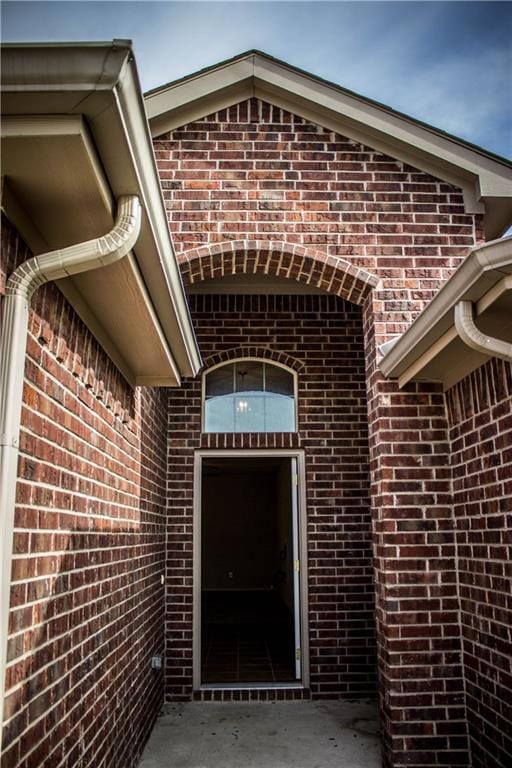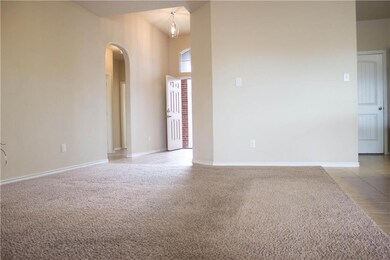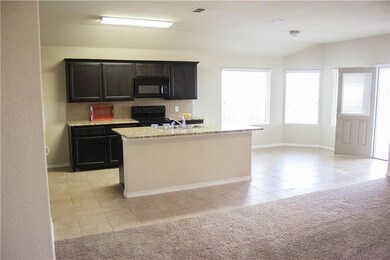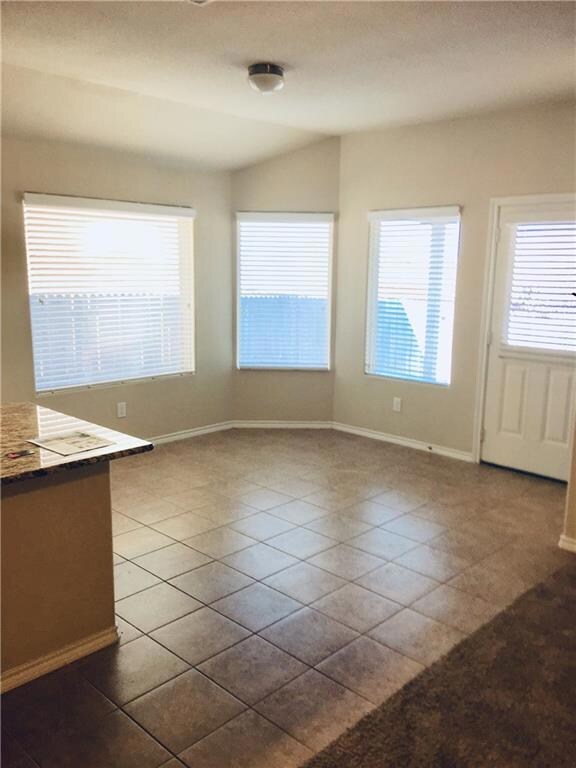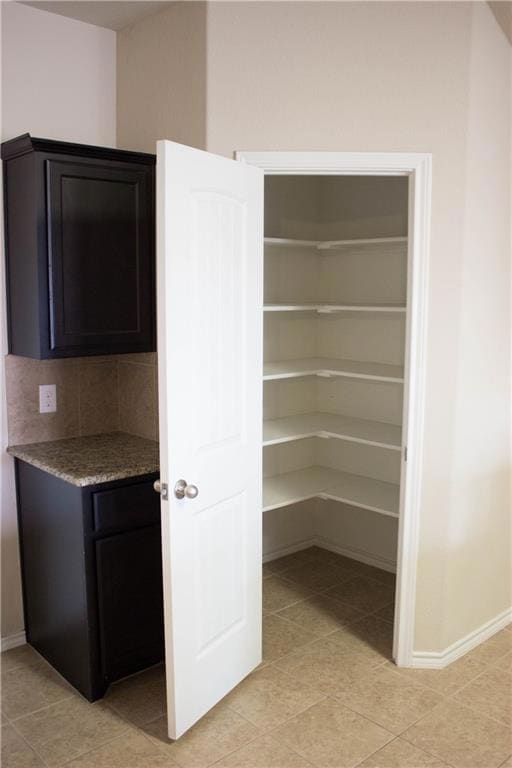
8200 Sambar Deer Dr Fort Worth, TX 76179
Marine Creek NeighborhoodHighlights
- Vaulted Ceiling
- Traditional Architecture
- Covered patio or porch
- Creekview Middle School Rated A
- Corner Lot
- 2 Car Attached Garage
About This Home
As of May 2025Beautiful home located in Fort Worth on a large corner lot! This amazing home offers granite counter tops and an oversized kitchen with an open floor plan 4 bedrooms and 2 full bathrooms and a HUGE walk in master closet.
Master Bedroom is split from the 3 other bedrooms and the first bedroom could make a great nursery or office space for your family if needed. Relax and entertain in the oversized backyard that has a covered patio. Interior walls are all extra insulated for noise reduction and ceiling fans in all rooms.
This beautiful home that will go fast it is a MUST see!
Last Agent to Sell the Property
United Real Estate License #0709290 Listed on: 12/26/2018

Home Details
Home Type
- Single Family
Est. Annual Taxes
- $6,572
Year Built
- Built in 2015
Lot Details
- 5,837 Sq Ft Lot
- Wood Fence
- Landscaped
- Corner Lot
- Interior Lot
- Sprinkler System
- Large Grassy Backyard
HOA Fees
- $21 Monthly HOA Fees
Parking
- 2 Car Attached Garage
- Garage Door Opener
Home Design
- Traditional Architecture
- Brick Exterior Construction
- Slab Foundation
- Composition Roof
Interior Spaces
- 1,761 Sq Ft Home
- 1-Story Property
- Sound System
- Wired For A Flat Screen TV
- Vaulted Ceiling
- Decorative Lighting
- Bay Window
- Smart Home
Kitchen
- <<convectionOvenToken>>
- Electric Cooktop
- <<microwave>>
- Plumbed For Ice Maker
- Dishwasher
- Disposal
Flooring
- Carpet
- Ceramic Tile
Bedrooms and Bathrooms
- 4 Bedrooms
- 2 Full Bathrooms
Laundry
- Full Size Washer or Dryer
- Washer and Electric Dryer Hookup
Outdoor Features
- Covered patio or porch
- Rain Gutters
Schools
- Lake Pointe Elementary School
- Wayside Middle School
- Boswell High School
Utilities
- Central Heating and Cooling System
- Vented Exhaust Fan
- High Speed Internet
- Cable TV Available
Community Details
- Association fees include management fees
- Spectrum Association Mgt. HOA, Phone Number (817) 900-1899
- Boswell Ranch Subdivision
- Mandatory home owners association
Listing and Financial Details
- Legal Lot and Block 33 / 10
- Assessor Parcel Number 42048158
- $5,443 per year unexempt tax
Ownership History
Purchase Details
Purchase Details
Home Financials for this Owner
Home Financials are based on the most recent Mortgage that was taken out on this home.Purchase Details
Home Financials for this Owner
Home Financials are based on the most recent Mortgage that was taken out on this home.Similar Homes in the area
Home Values in the Area
Average Home Value in this Area
Purchase History
| Date | Type | Sale Price | Title Company |
|---|---|---|---|
| Warranty Deed | -- | None Listed On Document | |
| Vendors Lien | -- | Lawyers Title | |
| Vendors Lien | -- | Dhi |
Mortgage History
| Date | Status | Loan Amount | Loan Type |
|---|---|---|---|
| Previous Owner | $212,869 | FHA | |
| Previous Owner | $215,916 | FHA | |
| Previous Owner | $173,129 | FHA | |
| Previous Owner | $161,396 | FHA |
Property History
| Date | Event | Price | Change | Sq Ft Price |
|---|---|---|---|---|
| 07/08/2025 07/08/25 | For Rent | $2,299 | 0.0% | -- |
| 07/08/2025 07/08/25 | Off Market | $2,299 | -- | -- |
| 06/12/2025 06/12/25 | For Rent | $2,299 | 0.0% | -- |
| 05/30/2025 05/30/25 | Sold | -- | -- | -- |
| 05/02/2025 05/02/25 | For Sale | $300,000 | 0.0% | $167 / Sq Ft |
| 04/16/2025 04/16/25 | Pending | -- | -- | -- |
| 03/28/2025 03/28/25 | For Sale | $300,000 | +33.4% | $167 / Sq Ft |
| 02/28/2019 02/28/19 | Sold | -- | -- | -- |
| 02/11/2019 02/11/19 | Pending | -- | -- | -- |
| 12/26/2018 12/26/18 | For Sale | $224,900 | -- | $128 / Sq Ft |
Tax History Compared to Growth
Tax History
| Year | Tax Paid | Tax Assessment Tax Assessment Total Assessment is a certain percentage of the fair market value that is determined by local assessors to be the total taxable value of land and additions on the property. | Land | Improvement |
|---|---|---|---|---|
| 2024 | $6,572 | $313,446 | $65,000 | $248,446 |
| 2023 | $7,261 | $310,000 | $45,000 | $265,000 |
| 2022 | $7,432 | $277,428 | $45,000 | $232,428 |
| 2021 | $7,022 | $247,891 | $45,000 | $202,891 |
| 2020 | $6,443 | $225,754 | $45,000 | $180,754 |
| 2019 | $6,296 | $226,210 | $45,000 | $181,210 |
| 2018 | $5,377 | $196,035 | $40,000 | $156,035 |
| 2017 | $5,694 | $189,702 | $26,000 | $163,702 |
| 2016 | $5,443 | $181,341 | $26,000 | $155,341 |
| 2015 | -- | $19,240 | $19,240 | $0 |
Agents Affiliated with this Home
-
Candace Larkin
C
Seller's Agent in 2025
Candace Larkin
Martin Realty Group
(817) 889-0159
1 in this area
39 Total Sales
-
Chad Joyce

Buyer's Agent in 2025
Chad Joyce
Aplomb Real Estate
(214) 450-7856
12 in this area
500 Total Sales
-
Stacy Malone
S
Seller's Agent in 2019
Stacy Malone
United Real Estate
(214) 577-5709
9 Total Sales
Map
Source: North Texas Real Estate Information Systems (NTREIS)
MLS Number: 13992914
APN: 42048158
- 8213 White Hart Dr
- 6309 Outrigger Rd
- 8301 Water Buck Run
- 6258 Eland Run
- 6305 Port Ct
- 6312 Skysail Rd
- 6217 Jackstaff Dr
- 8209 Deer Bluff Ln
- 8004 Spritsail Ln
- 6348 Sloop St
- 6133 General Store Way
- 7112 Stonehaven Ct
- 7521 Captain Ln
- 6164 Lochmoor Dr
- 7509 Captain Ln
- 7416 Gangway Dr
- 7501 Lake Vista Way
- 7413 Lake Vista Way
- 6328 Blacksmith Ave
- 6140 Lochmoor Dr
