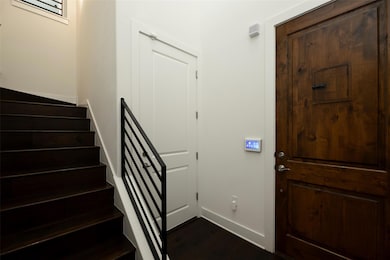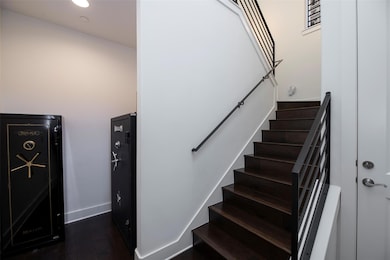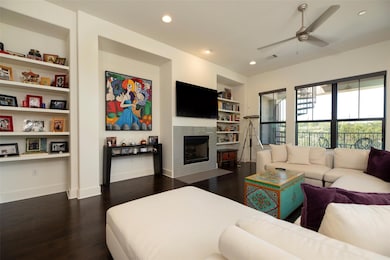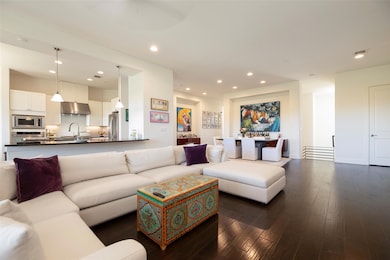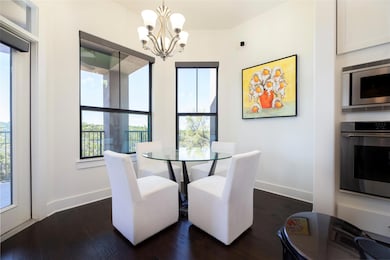8200 Southwest Pkwy Unit 321 Austin, TX 78735
Barton Creek NeighborhoodEstimated payment $6,193/month
Highlights
- Gated Parking
- Gated Community
- Open Floorplan
- Austin High School Rated A-
- Downtown View
- Clubhouse
About This Home
Designed for full-time living, this luxury Austin condominium offers refined comfort just minutes from downtown Austin. Enjoy stunning Austin skyline views from the rooftop, a third-floor terrace ideal for relaxing or entertaining, and luxury finishes throughout the home that elevate every space while remaining warm and livable. The chef’s kitchen features premium appliances, custom details, and generous workspace—perfect for everyday living and hosting. A large primary suite provides a private spa-like retreat with ample space and comfort. Additional highlights include a two-car garage, gated community, and exceptional community amenities with a pool. Located within a top-rated school district and close to Barton Creek, this residence blends urban convenience, natural beauty, and secure luxury living—an ideal place to call home in Austin.
Listing Agent
eXp Realty, LLC Brokerage Phone: (210) 796-9444 License #0723237 Listed on: 10/31/2025

Property Details
Home Type
- Condominium
Est. Annual Taxes
- $13,780
Year Built
- Built in 2015
Lot Details
- Southeast Facing Home
- Sprinkler System
HOA Fees
- $499 Monthly HOA Fees
Parking
- 2 Car Attached Garage
- Front Facing Garage
- Gated Parking
Property Views
- Downtown
- Hills
- Park or Greenbelt
Home Design
- Slab Foundation
- Membrane Roofing
- Stucco
Interior Spaces
- 2,376 Sq Ft Home
- 2-Story Property
- Open Floorplan
- Crown Molding
- High Ceiling
- Recessed Lighting
- Chandelier
- Blinds
- Entrance Foyer
- Living Room with Fireplace
- Dining Area
- Wood Flooring
- Washer and Dryer
Kitchen
- Self-Cleaning Convection Oven
- Gas Cooktop
- Range Hood
- Microwave
- Ice Maker
- Dishwasher
- Stainless Steel Appliances
- Granite Countertops
- Disposal
Bedrooms and Bathrooms
- 3 Main Level Bedrooms
- Primary Bedroom on Main
- Walk-In Closet
- 2 Full Bathrooms
- Double Vanity
Home Security
- Security System Owned
- Smart Home
- Smart Thermostat
Accessible Home Design
- Adaptable For Elevator
Outdoor Features
- Balcony
- Covered Patio or Porch
- Terrace
- Rain Gutters
Schools
- Oak Hill Elementary School
- O Henry Middle School
- Austin High School
Utilities
- Central Heating and Cooling System
- Underground Utilities
- High Speed Internet
- Cable TV Available
Listing and Financial Details
- Assessor Parcel Number 01013809180000
Community Details
Overview
- Escondera HOA
- Escondera Condominium Subdivision
Amenities
- Common Area
- Clubhouse
- Community Mailbox
Recreation
- Community Pool
- Dog Park
Security
- Card or Code Access
- Gated Community
- Fire and Smoke Detector
Map
Home Values in the Area
Average Home Value in this Area
Tax History
| Year | Tax Paid | Tax Assessment Tax Assessment Total Assessment is a certain percentage of the fair market value that is determined by local assessors to be the total taxable value of land and additions on the property. | Land | Improvement |
|---|---|---|---|---|
| 2025 | $13,706 | $827,023 | $48,813 | $778,210 |
| 2023 | $11,617 | $761,670 | $0 | $0 |
| 2022 | $13,675 | $692,427 | $0 | $0 |
| 2021 | $13,702 | $629,479 | $35,214 | $594,265 |
| 2020 | $13,044 | $608,152 | $35,214 | $572,938 |
| 2018 | $13,055 | $589,646 | $35,214 | $554,432 |
Property History
| Date | Event | Price | List to Sale | Price per Sq Ft | Prior Sale |
|---|---|---|---|---|---|
| 11/08/2025 11/08/25 | Price Changed | $865,000 | +4.8% | $364 / Sq Ft | |
| 10/31/2025 10/31/25 | For Sale | $825,000 | +32.0% | $347 / Sq Ft | |
| 01/27/2020 01/27/20 | Sold | -- | -- | -- | View Prior Sale |
| 01/11/2020 01/11/20 | Pending | -- | -- | -- | |
| 01/10/2020 01/10/20 | For Sale | $624,900 | -- | $263 / Sq Ft |
Purchase History
| Date | Type | Sale Price | Title Company |
|---|---|---|---|
| Special Warranty Deed | -- | Heritage Title |
Source: Unlock MLS (Austin Board of REALTORS®)
MLS Number: 4803529
APN: 893711
- 8200 Southwest Pkwy Unit 604
- 8200 Southwest Pkwy Unit 306
- 7800 Southwest Pkwy Unit 2020
- 7800 Southwest Pkwy Unit 1710
- 7800 Southwest Pkwy Unit 1112
- 7800 Southwest Pkwy Unit 1010
- 4701 Peralta Ln
- 7901 Southwest Pkwy Unit 21
- 7924 Yellow Thistle Unit 39
- 4416 Amarra Dr
- 7701 Rialto Blvd Unit 1324
- 7701 Rialto Blvd Unit 1116
- 4312 Amarra Dr
- 4304 Amarra Dr Unit 5
- 8408 Carranzo Dr
- 8721 Mountain Crest Dr
- 7855 Escala Dr
- 4401 Amarra Dr Unit 13
- 4401 Amarra Dr Unit 20
- 7809 Old Bee Caves Rd Unit 15
- 5501 Fort Benton Dr
- 5321 Barton Creek Blvd
- 8818 Travis Hills Dr
- 7701 Rialto Blvd Unit 1426
- 7701 Rialto Blvd Unit 1433
- 7701 Rialto Blvd Unit 1232
- 8405 Old Bee Caves Rd
- 8600 W Highway 71
- 7617 Menler Dr
- 7404 Journeyville Dr
- 6705 Covered Bridge Dr Unit 22
- 6718 Silvermine Dr Unit 704
- 6718 Silvermine Dr Unit 702
- 7310 Sunset Heights Cir Unit F-20
- 7624 Tecoma Cir
- 9301 Old Bee Caves Rd Unit ID1365729P
- 9301 Old Bee Caves Rd Unit ID1365735P
- 8001 Hwy 71 W
- 8715 W Highway 71
- 9301 Old Bee Caves Rd


