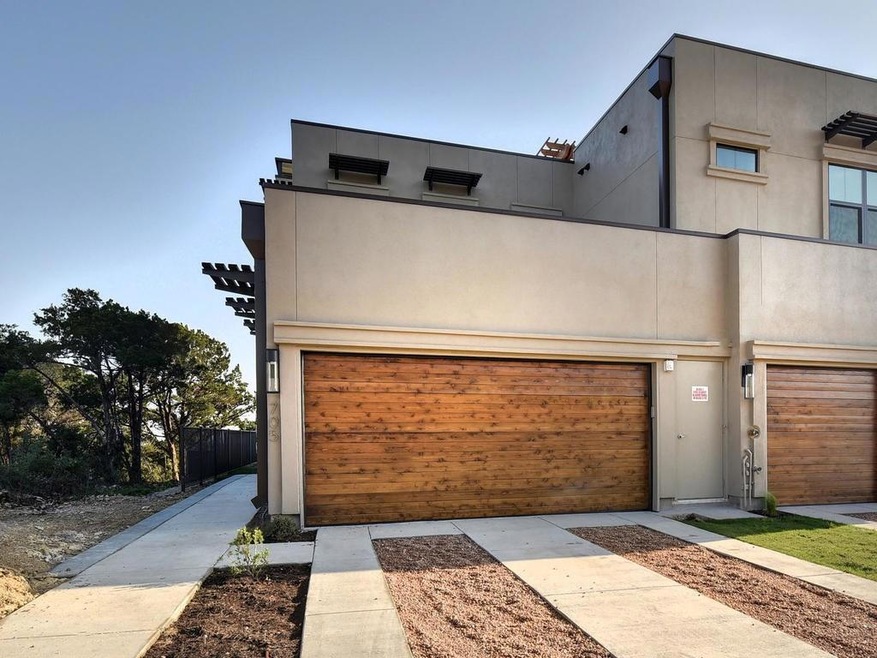
8200 Southwest Pkwy Unit 705 Austin, TX 78735
Highlights
- Fitness Center
- Cabana
- Panoramic View
- Austin High School Rated A
- Newly Remodeled
- Gated Community
About This Home
As of October 2020This elegant single level design offers stunning views of the Texas Hill Country. With granite counter tops, a gourmet kitchen, and other exquisite finishes throughout, this is truly an amazing one of a kind property. Enjoy hiking & biking on the natural trails within the preserve area of the 60 acres of Hill Country which comprises Escondera. This premier gated condo community offers lock & leave, maintenance-free living. The perfect place to call home. Come experience the Enclave of Escondera today.Restrictions: Yes Sprinkler Sys:Yes
Last Agent to Sell the Property
Ultima Real Estate License #0321641 Listed on: 04/17/2016

Property Details
Home Type
- Condominium
Est. Annual Taxes
- $11,384
Year Built
- Built in 2015 | Newly Remodeled
Lot Details
- Adjacent to Greenbelt
- South Facing Home
- Wrought Iron Fence
- Sprinkler System
- Mature Trees
- Wooded Lot
- Many Trees
- Property is in excellent condition
HOA Fees
- $351 Monthly HOA Fees
Parking
- 2 Car Detached Garage
- Front Facing Garage
- Single Garage Door
- Garage Door Opener
Property Views
- Panoramic
- Golf Course
- Hills
- Park or Greenbelt
Home Design
- Slab Foundation
- Flat Tile Roof
- Stucco
Interior Spaces
- 1,816 Sq Ft Home
- 1-Story Property
- Wired For Sound
- Bookcases
- High Ceiling
- Recessed Lighting
- Gas Log Fireplace
- Entrance Foyer
- Family Room with Fireplace
- Multiple Living Areas
- Dining Area
Kitchen
- Built-In Self-Cleaning Convection Oven
- Gas Cooktop
- Microwave
- Dishwasher
- Disposal
Flooring
- Wood
- Carpet
- Tile
Bedrooms and Bathrooms
- 2 Main Level Bedrooms
- Walk-In Closet
- In-Law or Guest Suite
- 2 Full Bathrooms
Home Security
- Prewired Security
- Security Lights
Accessible Home Design
- Accessible Doors
Pool
- Cabana
- In Ground Pool
- Fence Around Pool
Outdoor Features
- Covered patio or porch
- Gazebo
- Outdoor Grill
- Rain Gutters
Schools
- Oak Hill Elementary School
- O Henry Middle School
- Austin High School
Utilities
- Central Heating and Cooling System
- Vented Exhaust Fan
- Heating System Uses Natural Gas
- Underground Utilities
- ENERGY STAR Qualified Water Heater
Listing and Financial Details
- Assessor Parcel Number 8200 Southwest Parkway, Unit 701
Community Details
Overview
- Association fees include common area maintenance, insurance, landscaping, maintenance structure, trash
- Escondera HOA
- Built by Prestige Builders
- The Enclave At Escondera Subdivision
Amenities
- Common Area
- Community Mailbox
Recreation
- Fitness Center
- Community Pool
- Trails
Pet Policy
- Pet Amenities
Security
- Gated Community
- Fire and Smoke Detector
Ownership History
Purchase Details
Home Financials for this Owner
Home Financials are based on the most recent Mortgage that was taken out on this home.Purchase Details
Home Financials for this Owner
Home Financials are based on the most recent Mortgage that was taken out on this home.Similar Homes in Austin, TX
Home Values in the Area
Average Home Value in this Area
Purchase History
| Date | Type | Sale Price | Title Company |
|---|---|---|---|
| Vendors Lien | -- | Chicago Title | |
| Special Warranty Deed | -- | Heritage Title |
Mortgage History
| Date | Status | Loan Amount | Loan Type |
|---|---|---|---|
| Open | $510,400 | New Conventional |
Property History
| Date | Event | Price | Change | Sq Ft Price |
|---|---|---|---|---|
| 10/16/2020 10/16/20 | Sold | -- | -- | -- |
| 10/05/2020 10/05/20 | For Sale | $695,000 | 0.0% | $383 / Sq Ft |
| 09/27/2020 09/27/20 | Pending | -- | -- | -- |
| 09/24/2020 09/24/20 | For Sale | $695,000 | +11.2% | $383 / Sq Ft |
| 09/09/2016 09/09/16 | Sold | -- | -- | -- |
| 09/01/2016 09/01/16 | Pending | -- | -- | -- |
| 04/17/2016 04/17/16 | For Sale | $624,900 | -- | $344 / Sq Ft |
Tax History Compared to Growth
Tax History
| Year | Tax Paid | Tax Assessment Tax Assessment Total Assessment is a certain percentage of the fair market value that is determined by local assessors to be the total taxable value of land and additions on the property. | Land | Improvement |
|---|---|---|---|---|
| 2023 | $11,384 | $862,542 | $34,804 | $827,738 |
| 2022 | $13,805 | $699,027 | $34,804 | $664,223 |
| 2021 | $15,898 | $730,401 | $34,804 | $695,597 |
| 2020 | $14,739 | $687,197 | $34,804 | $652,393 |
| 2018 | $14,672 | $662,675 | $34,804 | $627,871 |
| 2017 | $14,882 | $667,334 | $34,804 | $632,530 |
Agents Affiliated with this Home
-
Nisa Alfarache

Seller's Agent in 2020
Nisa Alfarache
Compass RE Texas, LLC
(512) 705-2513
26 Total Sales
-
Willy McGee

Buyer's Agent in 2020
Willy McGee
Austin Silent Market
(512) 417-5727
25 Total Sales
-
Vicki Reed
V
Seller's Agent in 2016
Vicki Reed
Ultima Real Estate
(512) 422-4914
Map
Source: Unlock MLS (Austin Board of REALTORS®)
MLS Number: 7011697
APN: 873198
- 8200 Southwest Pkwy Unit 721
- 7800 Southwest Pkwy Unit 812
- 7800 Southwest Pkwy Unit 2020
- 7800 Southwest Pkwy Unit 510
- 5312 Fort Benton Dr
- 4717 Peralta Ln
- 4701 Peralta Ln
- 7901 Southwest Pkwy Unit 16
- 7901 Southwest Pkwy Unit 21
- 5717 Medicine Creek Dr
- 5724 Medicine Creek Dr
- 4601 Peralta Ln
- 8112 Cobblestone
- 7913 Floracita Ln
- 7808 Cava Place
- 4908 Mirador Dr
- 5909 Sunset Ridge
- 5917 Sunset Ridge
- 8701 Acuarela Ct
- 7701 Rialto Blvd Unit 1232
