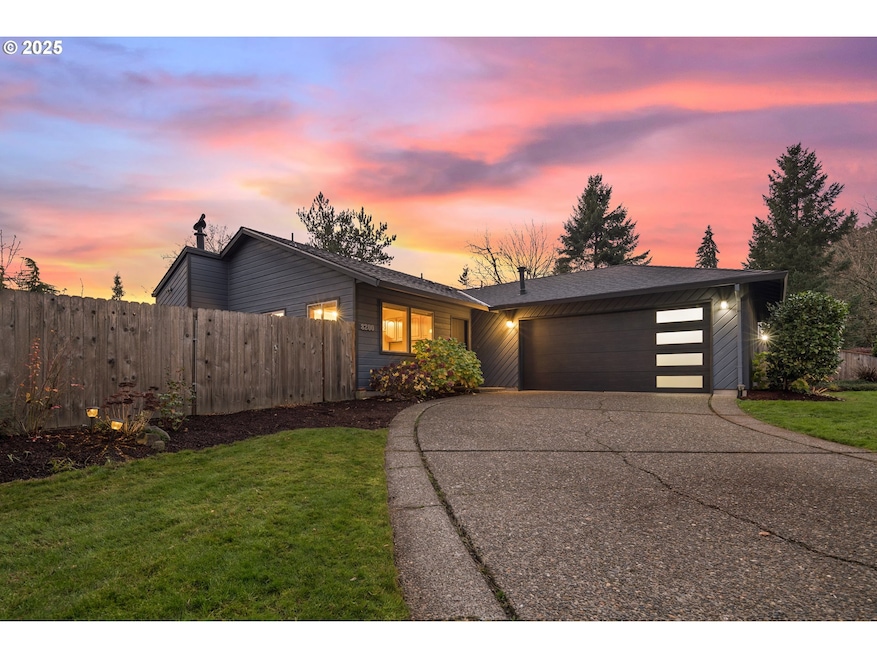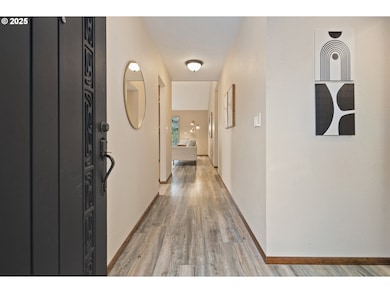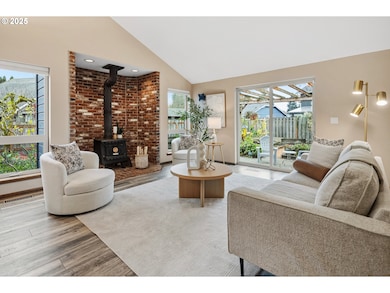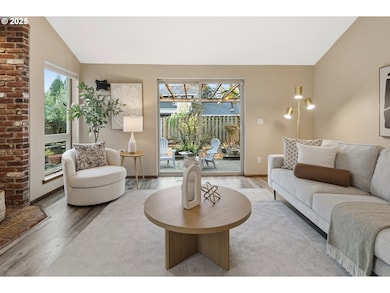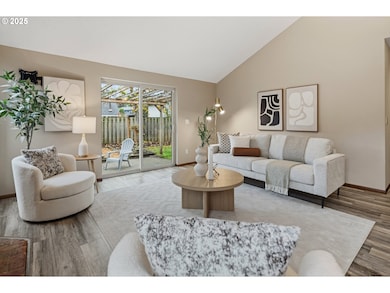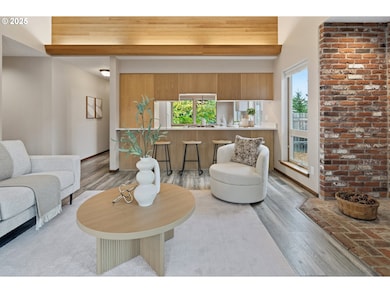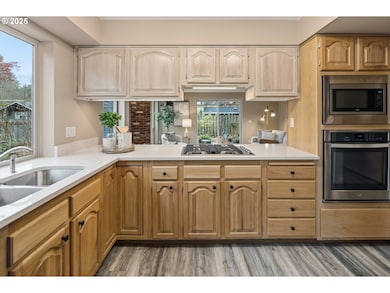8200 SW Piute Ct Tualatin, OR 97062
Estimated payment $3,377/month
Highlights
- Wood Burning Stove
- Vaulted Ceiling
- Quartz Countertops
- Byrom Elementary School Rated A-
- 1 Fireplace
- Private Yard
About This Home
Open house Saturday the 22nd from 1pm-3pm. Come experience this enchanting and well cared for single level home. The warm, inviting living spaces are punctuated by thoughtful design choices and functional floor-planning. Features include an updated kitchen w/ Cambria quartz counters, gas cooktop, wall oven, plenty of storage space in the multiple banks of real wood cabinets, and an eating bar open to the adjacent living room. The living room radiates charm with vaulted ceilings, wood accents with uplighting, and a classic floor to ceiling brick hearth around the cozy wood stove. The luxurious, remodeled primary suite features a frameless glass shower with a low maintenance (grout free) and elegant Corian finish. The fully fenced backyard has space for everybody. Versatile set up featuring a patio with pergola, raised garden beds, water feature, fire pit, turf grass, tool shed, an extensive side yard, and ample gardening space already planted with fruit trees, berries, and even your very own olive tree. All of this in a convenient, cul-de-sac location just minutes from I-5, Bridgeport Village, Greenway Trailhead, parks, schools, shopping, and more. This one has been curated, cared for, and maintained with a loving hand. Ready to be loved by the next owner as much as it has by the last.
Listing Agent
Opt Brokerage Phone: 503-330-4772 License #200310299 Listed on: 11/20/2025

Open House Schedule
-
Saturday, November 22, 20251:00 to 3:00 pm11/22/2025 1:00:00 PM +00:0011/22/2025 3:00:00 PM +00:00Add to Calendar
Home Details
Home Type
- Single Family
Est. Annual Taxes
- $5,042
Year Built
- Built in 1981
Lot Details
- 7,840 Sq Ft Lot
- Cul-De-Sac
- Fenced
- Level Lot
- Private Yard
- Garden
- Raised Garden Beds
Parking
- 2 Car Attached Garage
- Garage on Main Level
- Driveway
- Off-Street Parking
Home Design
- Composition Roof
- Wood Siding
- Concrete Perimeter Foundation
Interior Spaces
- 1,292 Sq Ft Home
- 1-Story Property
- Vaulted Ceiling
- 1 Fireplace
- Wood Burning Stove
- Double Pane Windows
- Vinyl Clad Windows
- Family Room
- Living Room
- Dining Room
- First Floor Utility Room
- Laundry Room
- Laminate Flooring
- Crawl Space
Kitchen
- Built-In Oven
- Cooktop
- Microwave
- Dishwasher
- Stainless Steel Appliances
- Quartz Countertops
- Disposal
Bedrooms and Bathrooms
- 3 Bedrooms
- 2 Full Bathrooms
- Walk-in Shower
Accessible Home Design
- Low Kitchen Cabinetry
- Accessibility Features
- Level Entry For Accessibility
- Accessible Entrance
- Accessible Parking
Outdoor Features
- Patio
- Shed
Schools
- Byrom Elementary School
- Hazelbrook Middle School
- Tualatin High School
Utilities
- No Cooling
- Forced Air Heating System
- Heating System Uses Gas
- Gas Water Heater
- High Speed Internet
Community Details
- No Home Owners Association
Listing and Financial Details
- Assessor Parcel Number R1015289
Map
Home Values in the Area
Average Home Value in this Area
Tax History
| Year | Tax Paid | Tax Assessment Tax Assessment Total Assessment is a certain percentage of the fair market value that is determined by local assessors to be the total taxable value of land and additions on the property. | Land | Improvement |
|---|---|---|---|---|
| 2026 | $4,581 | $277,400 | -- | -- |
| 2025 | $4,581 | $269,330 | -- | -- |
| 2024 | $4,461 | $261,490 | -- | -- |
| 2023 | $4,461 | $253,880 | $0 | $0 |
| 2022 | $4,268 | $253,880 | $0 | $0 |
| 2021 | $4,164 | $239,320 | $0 | $0 |
| 2020 | $4,040 | $232,350 | $0 | $0 |
| 2019 | $3,932 | $225,590 | $0 | $0 |
| 2018 | $3,773 | $219,020 | $0 | $0 |
| 2017 | $3,552 | $212,650 | $0 | $0 |
| 2016 | $3,387 | $206,460 | $0 | $0 |
| 2015 | $3,225 | $200,450 | $0 | $0 |
| 2014 | $3,136 | $194,620 | $0 | $0 |
Property History
| Date | Event | Price | List to Sale | Price per Sq Ft |
|---|---|---|---|---|
| 11/20/2025 11/20/25 | For Sale | $559,900 | -- | $433 / Sq Ft |
Purchase History
| Date | Type | Sale Price | Title Company |
|---|---|---|---|
| Warranty Deed | $139,500 | Ticor Title Insurance |
Mortgage History
| Date | Status | Loan Amount | Loan Type |
|---|---|---|---|
| Open | $132,500 | No Value Available |
Source: Regional Multiple Listing Service (RMLS)
MLS Number: 311591612
APN: R1015289
- 8501 SW Iroquois Dr
- 8617 SW Iroquois Dr
- 8370 SW Seminole Trail
- 21680 SW Creek Ct
- 20182 SW Tillamook Ct
- 8879 SW Blake St
- 21150 SW Arapaho Ct
- 20168 SW Tillamook Ct
- 20685 SW Siletz Ct
- 8315 SW Shenandoah Way Unit 8315
- 22222 SW Mandan Dr
- 8836 SW Salinan St
- 8904 SW Salinan St
- 8715 SW Tachi Ct
- 9495 SW Cherry Ln
- 21565 SW Alsea Ct
- 8524 SW Mohawk St Unit 8524
- 8512 SW Mohawk St Unit 8512
- 7191 SW Sagert St Unit 103
- 20025 SW 94th Place
- 7800 SW Sagert St
- 8325 SW Mohawk St
- 19705 SW Boones Ferry Rd
- 19545-19605 Sw Boones Ferry Rd
- 9301 SW Sagert St
- 19355 SW 65th Ave
- 18540 SW Boones Ferry Rd
- 8900 SW Sweek Dr
- 6655 SW Nyberg Ln
- 6765 SW Nyberg St
- 6455 SW Nyberg Ln
- 23600 SW Grahams Ferry Rd
- 18049 SW Lower Boones Ferry Rd
- 25800 SW Canyon Creek Rd
- 11865 SW Tualatin Rd
- 5318 Lakeview Blvd
- 17865 SW Pacific Hwy
- 17635 Hill Way
- 17000 SW Pacific Hwy
- 16100 SW 108th Ave
