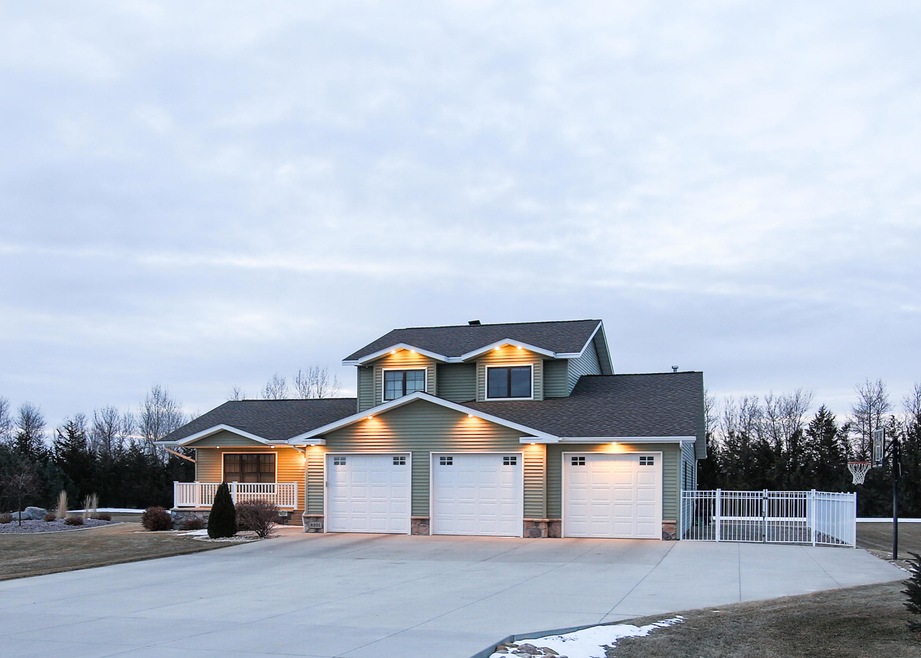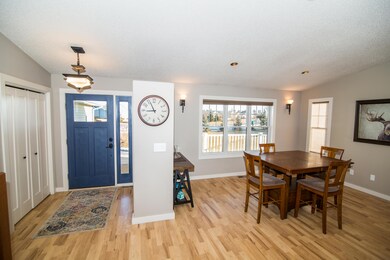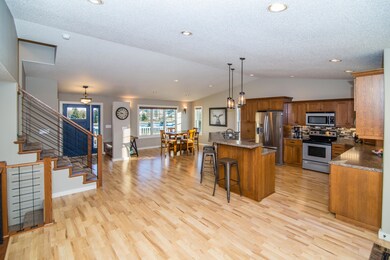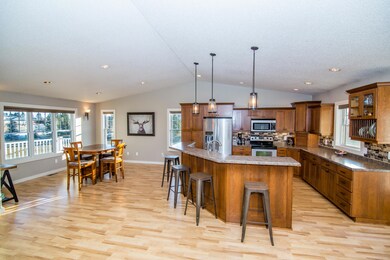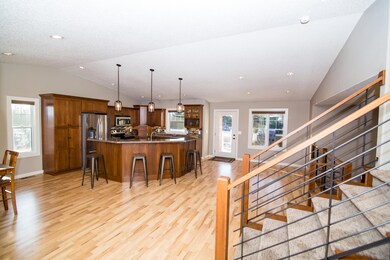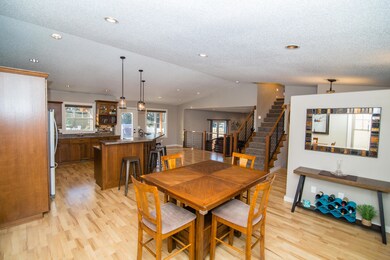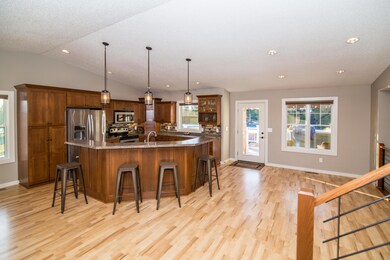
8201 Burr Oak Loop Bismarck, ND 58501
Highlights
- Basketball Court
- Deck
- Vaulted Ceiling
- Home Theater
- Private Lot
- Wood Flooring
About This Home
As of June 2020This property clearly is the one you have been saying, ''someday I am going to live in in my forever house!'' This story even gets better! Minutes from Bismarck with blacktop pavement right to your driveway, this dream come true has taken into consideration just what a someday property must have: 1. A private setting with mature trees and landscaping set up to be watered on the sprinkling system fed by its own private well. 2. A floor plan designed to control traffic and welcome an abundance of visitors for any occasion. 3. Added living and relaxing space incorporated into the backyard with a layered deck and patio wrapped around your own fire pit. 4. Front and center living area that lets you see into the inviting family room.
5. Large and well-designed kitchen that oversees the living areas including views to the decks-back yard. 6. Main floor laundry off the back entry and next to a -1/2 bath. 7. Master suite with double vanity, master bath, and large walk-in closet. 8. The Master bedroom has vaulted ceilings and is on the same level with 2 additional bedrooms and a full bath. 9. Basement holds a designed-for-today's movie or sport-fan enthusiast with layered track lighting around the ceiling and room for more than one TV monitor. This room also has an egress window and is next to a -3/4 bath and the 4th bedroom. 10. Triple with additional tandem garage with 4 overhead doors and 2 service doors. Let's just call it what it is - a superior heated, insulated, set up with TV and utility sink getaway space for anyone that wants to be able to work on anything messy, greasy, loud or prone to make a mess safe space. TV in garage is included. 11. Dog run with dog door access into the garage with custom white fencing that adds character and appeal to the whole look of the property. Sellers are on board with us or your agent hosting a live facetime tour or check out photos and virtual tour to see this beauty today!
Last Agent to Sell the Property
CAROL SIMENSON
Keller Williams Inspire Realty Listed on: 03/26/2020
Co-Listed By
Jammy Ryckman
Keller Williams Inspire Realty
Last Buyer's Agent
KENDALL VETTER
Oaktree Realtors
Home Details
Home Type
- Single Family
Est. Annual Taxes
- $3,212
Year Built
- Built in 2006
Lot Details
- 1.63 Acre Lot
- Property fronts a county road
- Partially Fenced Property
- Private Lot
- Level Lot
- Irregular Lot
- Front Yard Sprinklers
Parking
- 3 Car Attached Garage
- Heated Garage
- Garage Door Opener
- Driveway
Home Design
- Slab Foundation
- Frame Construction
- Shingle Roof
- Concrete Perimeter Foundation
- HardiePlank Type
Interior Spaces
- 2-Story Property
- Dry Bar
- Vaulted Ceiling
- Ceiling Fan
- Gas Fireplace
- Window Treatments
- Family Room with Fireplace
- Home Theater
- Laundry on main level
Kitchen
- Range
- Dishwasher
Flooring
- Wood
- Carpet
- Vinyl
Bedrooms and Bathrooms
- 4 Bedrooms
- Walk-In Closet
Finished Basement
- Basement Fills Entire Space Under The House
- Sump Pump
- Basement Window Egress
Outdoor Features
- Basketball Court
- Deck
- Patio
- Porch
Schools
- Rita Murphy Elementary School
- Simle Middle School
- Legacy High School
Utilities
- Forced Air Heating and Cooling System
- Heating System Uses Natural Gas
- Natural Gas Connected
- Well
- Septic Tank
- Private Sewer
- High Speed Internet
Listing and Financial Details
- Assessor Parcel Number 39-138-79-70-01-050
Ownership History
Purchase Details
Home Financials for this Owner
Home Financials are based on the most recent Mortgage that was taken out on this home.Purchase Details
Home Financials for this Owner
Home Financials are based on the most recent Mortgage that was taken out on this home.Purchase Details
Home Financials for this Owner
Home Financials are based on the most recent Mortgage that was taken out on this home.Similar Homes in Bismarck, ND
Home Values in the Area
Average Home Value in this Area
Purchase History
| Date | Type | Sale Price | Title Company |
|---|---|---|---|
| Warranty Deed | $475,000 | Bismarck Title Co | |
| Special Warranty Deed | -- | North Dakota Guaranty& Title | |
| Warranty Deed | -- | North Dakota Guaranty & Titl | |
| Warranty Deed | $295,000 | Bismarck Title Co |
Mortgage History
| Date | Status | Loan Amount | Loan Type |
|---|---|---|---|
| Open | $492,100 | VA | |
| Previous Owner | $66,270 | Commercial | |
| Previous Owner | $370,327 | VA | |
| Previous Owner | $373,106 | VA | |
| Previous Owner | $265,600 | Adjustable Rate Mortgage/ARM | |
| Previous Owner | $275,793 | FHA | |
| Previous Owner | $248,000 | New Conventional | |
| Previous Owner | $46,500 | New Conventional | |
| Previous Owner | $181,553 | Construction |
Property History
| Date | Event | Price | Change | Sq Ft Price |
|---|---|---|---|---|
| 06/26/2020 06/26/20 | Sold | -- | -- | -- |
| 04/24/2020 04/24/20 | Pending | -- | -- | -- |
| 03/26/2020 03/26/20 | For Sale | $475,000 | +7.5% | $166 / Sq Ft |
| 09/15/2015 09/15/15 | Sold | -- | -- | -- |
| 08/07/2015 08/07/15 | Pending | -- | -- | -- |
| 03/17/2015 03/17/15 | For Sale | $442,000 | -- | $158 / Sq Ft |
Tax History Compared to Growth
Tax History
| Year | Tax Paid | Tax Assessment Tax Assessment Total Assessment is a certain percentage of the fair market value that is determined by local assessors to be the total taxable value of land and additions on the property. | Land | Improvement |
|---|---|---|---|---|
| 2024 | $3,444 | $258,150 | $0 | $0 |
| 2023 | $3,867 | $250,050 | $0 | $0 |
| 2022 | $3,348 | $236,700 | $0 | $0 |
| 2021 | $3,367 | $225,550 | $0 | $0 |
| 2020 | $3,295 | $219,300 | $0 | $0 |
| 2019 | $3,212 | $211,200 | $0 | $0 |
| 2018 | $2,965 | $211,200 | $37,850 | $173,350 |
| 2017 | $2,879 | $211,200 | $173,350 | $37,850 |
| 2016 | $2,879 | $211,200 | $37,850 | $173,350 |
| 2014 | $3,642 | $380,500 | $75,700 | $304,800 |
Agents Affiliated with this Home
-
C
Seller's Agent in 2020
CAROL SIMENSON
Keller Williams Inspire Realty
-
J
Seller Co-Listing Agent in 2020
Jammy Ryckman
Keller Williams Inspire Realty
-
K
Buyer's Agent in 2020
KENDALL VETTER
Oaktree Realtors
-
J
Buyer Co-Listing Agent in 2020
JORDAN WEST
Oaktree Realtors
-
M
Seller's Agent in 2015
MELANIE MARCHUS
BIANCO REALTY, INC.
-
C
Buyer's Agent in 2015
CASSANDRA BOWERS
TRADEMARK REALTY
Map
Source: Bismarck Mandan Board of REALTORS®
MLS Number: 3406159
APN: 39-138-79-70-01-050
- 8734 Range Place
- 8839 Range Place
- 8831 Range Place
- 8823 Range Place
- 8815 Range Place
- 8807 Range Place
- 8735 Range Place
- 8727 Range Place
- 8718 Range Place
- 8726 Range Place
- 8806 Range Place
- 8814 Range Place
- 8822 Range Place
- 8830 Range Place
- 120 Fairway Ct
- 608 Barston Ln
- 350 66th St NE
- 7431 Birch Place
- 5531 Holmes Dr
- 5509 Smette Bend
