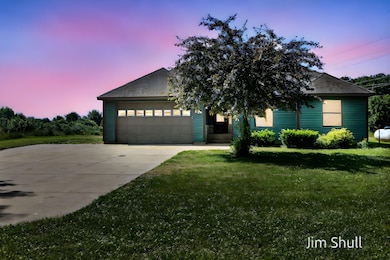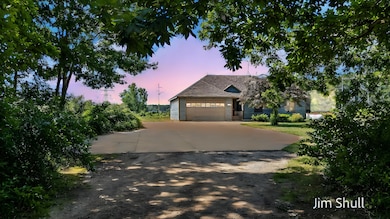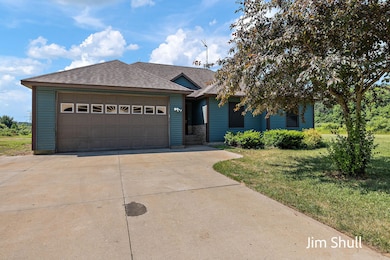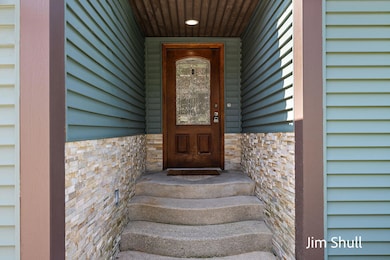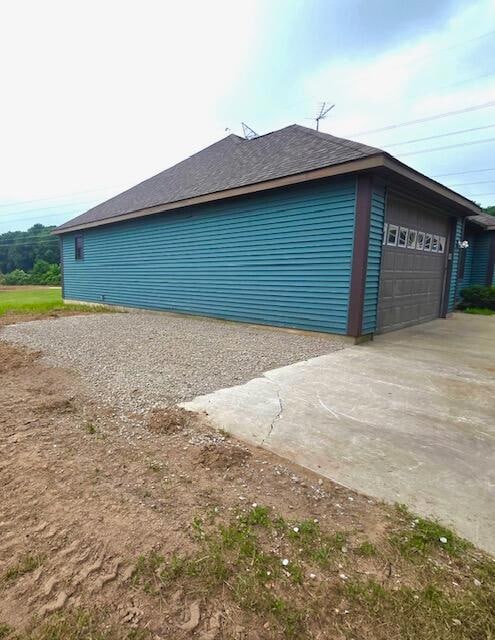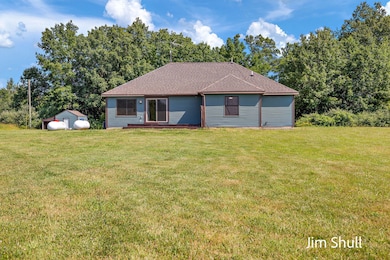8201 Crocker Rd Holton, MI 49425
Estimated payment $2,161/month
Highlights
- Private Waterfront
- Fruit Trees
- Pond
- Home fronts a pond
- Deck
- Wood Flooring
About This Home
This Cedar Creek Township ranch rests on nearly 5 acres, and shows true custom options from a builder looking to turn heads when he created this stunning kitchen any chef would appreciate, common areas lined with eye popping oak hardwood floors, hand picked tiles for a one of a kind primary shower, a private rear deck over looking an expansive 2acre back yard. several fruit trees surrounding your pond out back...and the list goes on. Its only 4.55 acres but with no neighbors in site it feels like you own 15-20. 3bedrooms 2full baths including a primary en suite. Call today to schedule your private showing.
Home Details
Home Type
- Single Family
Est. Annual Taxes
- $3,086
Year Built
- Built in 2006
Lot Details
- 4.57 Acre Lot
- Lot Dimensions are 378x587x213x335x300
- Home fronts a pond
- Private Waterfront
- 100 Feet of Waterfront
- The property's road front is unimproved
- Shrub
- Level Lot
- Fruit Trees
Parking
- 2 Car Attached Garage
- Front Facing Garage
- Garage Door Opener
Home Design
- Shingle Roof
- Asphalt Roof
- Vinyl Siding
Interior Spaces
- 1,845 Sq Ft Home
- 1-Story Property
- Ceiling Fan
- Low Emissivity Windows
- Insulated Windows
- Window Treatments
- Garden Windows
- Window Screens
- Living Room
Kitchen
- Oven
- Cooktop
- Microwave
- Dishwasher
- Kitchen Island
- Snack Bar or Counter
Flooring
- Wood
- Carpet
- Ceramic Tile
Bedrooms and Bathrooms
- 3 Main Level Bedrooms
- En-Suite Bathroom
- 2 Full Bathrooms
Laundry
- Laundry in Hall
- Laundry on main level
- Dryer
- Washer
Basement
- Basement Fills Entire Space Under The House
- Sump Pump
- Basement Window Egress
Outdoor Features
- Water Access
- Pond
- Deck
Utilities
- Forced Air Heating and Cooling System
- Heating System Uses Propane
- Heating System Powered By Leased Propane
- Well
- Propane Water Heater
- Water Softener Leased
- Septic System
- High Speed Internet
- Phone Available
- Satellite Dish
- Cable TV Available
Map
Home Values in the Area
Average Home Value in this Area
Tax History
| Year | Tax Paid | Tax Assessment Tax Assessment Total Assessment is a certain percentage of the fair market value that is determined by local assessors to be the total taxable value of land and additions on the property. | Land | Improvement |
|---|---|---|---|---|
| 2025 | $3,023 | $141,800 | $0 | $0 |
| 2024 | $1,154 | $135,500 | $0 | $0 |
| 2023 | $1,104 | $106,500 | $0 | $0 |
| 2022 | $2,763 | $94,700 | $0 | $0 |
| 2021 | $2,689 | $90,000 | $0 | $0 |
| 2020 | $2,663 | $85,900 | $0 | $0 |
| 2019 | $2,616 | $84,000 | $0 | $0 |
| 2018 | $2,561 | $82,200 | $0 | $0 |
| 2017 | $4,035 | $81,800 | $0 | $0 |
| 2016 | $781 | $78,800 | $0 | $0 |
| 2015 | -- | $69,100 | $0 | $0 |
| 2014 | -- | $74,800 | $0 | $0 |
| 2013 | -- | $67,100 | $0 | $0 |
Property History
| Date | Event | Price | List to Sale | Price per Sq Ft | Prior Sale |
|---|---|---|---|---|---|
| 08/26/2025 08/26/25 | Pending | -- | -- | -- | |
| 07/24/2025 07/24/25 | Price Changed | $359,000 | -2.7% | $195 / Sq Ft | |
| 07/09/2025 07/09/25 | For Sale | $369,000 | +122.4% | $200 / Sq Ft | |
| 04/20/2016 04/20/16 | Sold | $165,900 | +3.8% | $94 / Sq Ft | View Prior Sale |
| 03/01/2016 03/01/16 | Pending | -- | -- | -- | |
| 02/02/2016 02/02/16 | For Sale | $159,900 | -- | $91 / Sq Ft |
Purchase History
| Date | Type | Sale Price | Title Company |
|---|---|---|---|
| Quit Claim Deed | -- | None Listed On Document | |
| Quit Claim Deed | -- | None Listed On Document | |
| Warranty Deed | $165,900 | Chicago Title | |
| Warranty Deed | $18,000 | First American Title Ins Co | |
| Land Contract | -- | Metropolitan Title Company |
Mortgage History
| Date | Status | Loan Amount | Loan Type |
|---|---|---|---|
| Previous Owner | $162,894 | FHA | |
| Previous Owner | $129,050 | Construction |
Source: Southwestern Michigan Association of REALTORS®
MLS Number: 25033278
APN: 08-001-200-0003-00
- 7681 Crocker Rd
- 7653 Hart Rd
- 6911 Ryerson Rd
- 6811 Ryerson Rd
- 3746 Brickyard Rd
- 7594 Brickyard Rd
- 7034 Schow Rd
- 6072 Schow Rd
- 8966 Holton-Duck Lake Rd
- 6271 10th St
- 5350 E Crystal Lake Rd
- 12525 van Wagoner Ave
- 7165 W 112th St
- 00 Maple Island Rd
- 7445 Sweeter Rd
- 3396 Dagen Rd
- 9312 W Main St
- V/L Whitmire Rd
- 7142 Holton Rd
- 10295 S Osborn Ave

