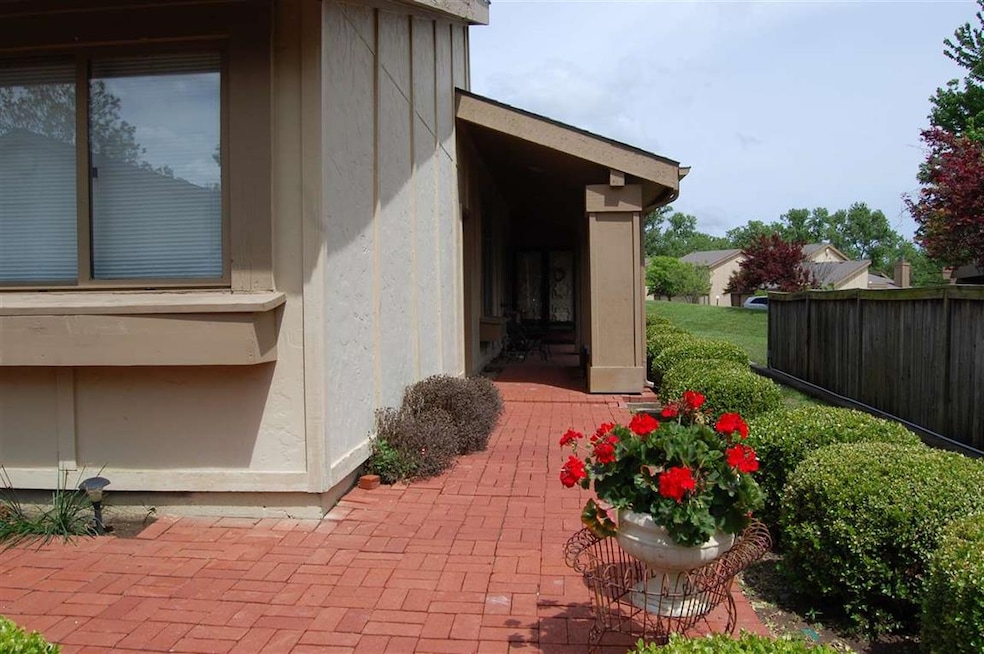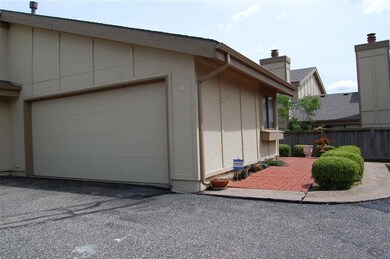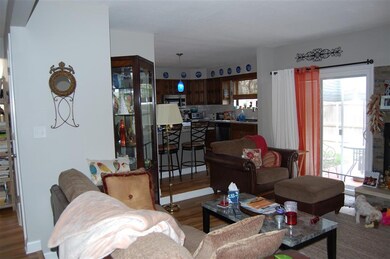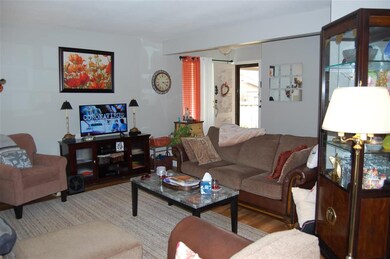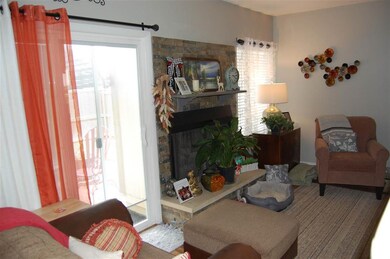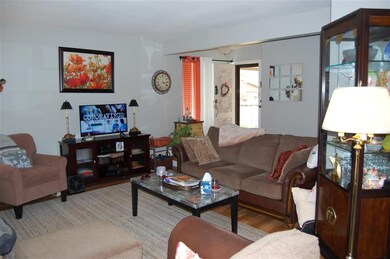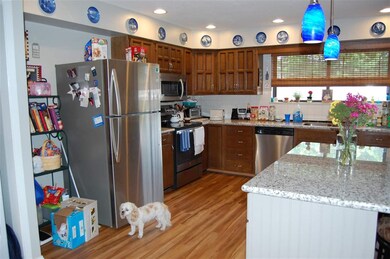
8201 E Harry St Unit 703 Wichita, KS 67207
Cedar Lakes Village NeighborhoodEstimated Value: $136,000 - $153,871
Highlights
- In Ground Pool
- Clubhouse
- Corner Lot
- Community Lake
- Ranch Style House
- Granite Countertops
About This Home
As of July 2020Beautiful Condo in Cedar Lakes Village. 3 Bedrooms, 2 Baths, 2-Car Garage. PRIDE OF OWNERSHIP! This Condo has been completely updated with granite counter tops, new flooring through out, new appliances, including washer/dryer(all negotiable). New interior paint, new guttering, new garbage disposal. Privacy fenced back yard with beautiful lawn, perfect for your pets. New sliding glass door leading out to back yard. Heating and Air Conditioner new in 2018. Roof new 2018. Beautiful wood laminate flooring in kitchen, living, dining and hallway. Carpet in bedrooms. Seller's have really cared for this home/Condo, and it shows!!! You won't want to miss seeing this! These Condo's comes complete with a large Clubhouse, perfect for parties and family gatherings for any occasion, also indoor pool, outdoor pool, & weight room. Call TODAY for your private showing.
Last Agent to Sell the Property
Berkshire Hathaway PenFed Realty License #00054461 Listed on: 05/15/2020
Property Details
Home Type
- Condominium
Est. Annual Taxes
- $1,089
Year Built
- Built in 1977
Lot Details
- Wood Fence
HOA Fees
- $290 Monthly HOA Fees
Home Design
- Ranch Style House
- Frame Construction
- Composition Roof
Interior Spaces
- 1,388 Sq Ft Home
- Ceiling Fan
- Skylights
- Attached Fireplace Door
- Gas Fireplace
- Window Treatments
- Formal Dining Room
- Laminate Flooring
- Home Security System
Kitchen
- Breakfast Bar
- Oven or Range
- Electric Cooktop
- Microwave
- Dishwasher
- Kitchen Island
- Granite Countertops
- Disposal
Bedrooms and Bathrooms
- 3 Bedrooms
- 2 Full Bathrooms
- Bathtub and Shower Combination in Primary Bathroom
Laundry
- Laundry on main level
- Dryer
- Washer
- 220 Volts In Laundry
Parking
- 2 Car Attached Garage
- Garage Door Opener
Outdoor Features
- In Ground Pool
- Covered patio or porch
- Rain Gutters
Schools
- Beech Elementary School
- Christa Mcauliffe Academy K-8 Middle School
- Southeast High School
Utilities
- Forced Air Heating and Cooling System
- Heating System Uses Gas
Listing and Financial Details
- Assessor Parcel Number 20173-119-32-0-22-01-002.28
Community Details
Overview
- Association fees include exterior maintenance, exterior insurance, lawn service, recreation facility, snow removal, gen. upkeep for common ar
- $290 HOA Transfer Fee
- Cedar Lake Village Subdivision
- Community Lake
Amenities
- Clubhouse
Recreation
- Tennis Courts
- Community Pool
Security
- Storm Windows
- Storm Doors
Ownership History
Purchase Details
Home Financials for this Owner
Home Financials are based on the most recent Mortgage that was taken out on this home.Similar Home in Wichita, KS
Home Values in the Area
Average Home Value in this Area
Purchase History
| Date | Buyer | Sale Price | Title Company |
|---|---|---|---|
| Naill Heather | -- | Security 1St Title Llc |
Mortgage History
| Date | Status | Borrower | Loan Amount |
|---|---|---|---|
| Open | Naill Heather | $92,000 |
Property History
| Date | Event | Price | Change | Sq Ft Price |
|---|---|---|---|---|
| 07/17/2020 07/17/20 | Sold | -- | -- | -- |
| 05/28/2020 05/28/20 | Pending | -- | -- | -- |
| 05/15/2020 05/15/20 | For Sale | $135,000 | +71.1% | $97 / Sq Ft |
| 02/02/2017 02/02/17 | Sold | -- | -- | -- |
| 01/14/2017 01/14/17 | Pending | -- | -- | -- |
| 12/29/2016 12/29/16 | For Sale | $78,900 | -- | $57 / Sq Ft |
Tax History Compared to Growth
Tax History
| Year | Tax Paid | Tax Assessment Tax Assessment Total Assessment is a certain percentage of the fair market value that is determined by local assessors to be the total taxable value of land and additions on the property. | Land | Improvement |
|---|---|---|---|---|
| 2023 | $1,597 | $14,525 | $1,346 | $13,179 |
| 2022 | $1,476 | $13,547 | $1,265 | $12,282 |
| 2021 | $1,535 | $13,547 | $1,265 | $12,282 |
| 2020 | $1,193 | $10,557 | $1,265 | $9,292 |
| 2019 | $1,097 | $9,718 | $1,265 | $8,453 |
| 2018 | $1,037 | $9,189 | $1,553 | $7,636 |
| 2017 | $1,022 | $0 | $0 | $0 |
| 2016 | $941 | $0 | $0 | $0 |
| 2015 | -- | $0 | $0 | $0 |
| 2014 | -- | $0 | $0 | $0 |
Agents Affiliated with this Home
-
Daniel Engel

Seller's Agent in 2020
Daniel Engel
Berkshire Hathaway PenFed Realty
(858) 755-0455
1 in this area
31 Total Sales
-
Tobi Castelli

Buyer's Agent in 2020
Tobi Castelli
Keller Williams Hometown Partners
(316) 734-0579
4 in this area
168 Total Sales
-
Beverly Giles

Seller's Agent in 2017
Beverly Giles
RE/MAX Premier
(316) 722-0001
56 Total Sales
-
Deloris Wendling

Buyer's Agent in 2017
Deloris Wendling
Century 21 Grigsby Realty
(316) 207-5949
14 Total Sales
Map
Source: South Central Kansas MLS
MLS Number: 581332
APN: 119-32-0-22-01-002.28
- 8201 E Harry St
- 1803 S White Oak Cir
- 8406 E Lakeland Cir
- 8419 E Harry St
- 8616 E Longlake St
- 1923 S White Oak Dr
- 8137 E Zimmerly St
- 2033 S Lori Ln
- 1717 S Cypress St
- 1950 S Capri Ln
- 8719 E Boston St
- 1009 S Eastern St
- 1017 S Dalton Dr
- 7004 E Osie Cir
- 1009 S Dalton Dr
- 1014 S Burrus St
- 1133 S Breckenridge Ct
- 7701 E Lincoln St
- 1136 S Apache Dr
- 8712 E Parkmont Dr
- 8201 E Harry St Unit 2002
- 8201 E Harry St Unit 101
- 8201 E Harry St Unit 1201
- 8201 E Harry St Unit 1101
- 8201 E Harry St Unit 2301
- 8201 E Harry St Unit 903
- 8201 E Harry St Unit 1504
- 8201 E Harry St Unit 1203
- 8201 E Harry St Unit 902
- 8201 E Harry St Unit 2003
- 8201 E Harry St Unit 1301
- 8201 E Harry St Unit 1303
- 8201 E Harry St Unit 203
- 8201 E Harry St Unit 1603
- 8201 E Harry St Unit 1501
- 8201 E Harry St Unit 904
- 8201 E Harry St Unit 405
- 8201 E Harry St Unit 1601
- 8201 E Harry St Unit 1103
- 8201 E Harry St Unit 1502
