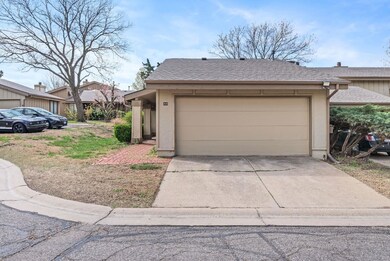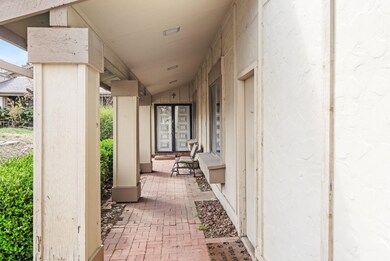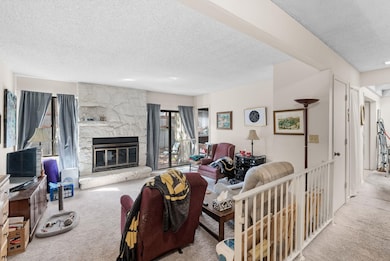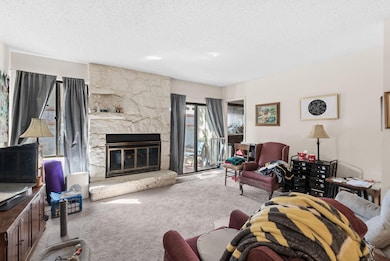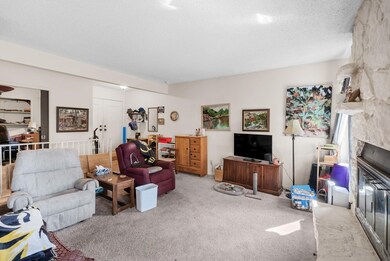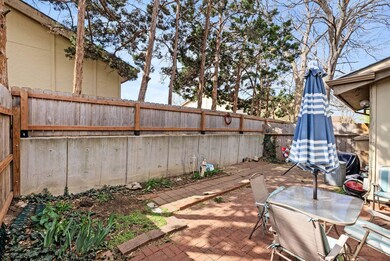
8201 E Harry St Wichita, KS 67207
Cedar Lakes Village NeighborhoodHighlights
- Very Popular Property
- Community Lake
- Tennis Courts
- Fitness Center
- Community Pool
- Cul-De-Sac
About This Home
As of May 2025Spacious & Bright Condo in Prime Location with Fantastic Amenities! Welcome to this inviting 3-bedroom, 2-bathroom condo that offers the perfect blend of comfort, functionality, and convenience! Step inside to find a thoughtfully designed layout, featuring a large kitchen with ample counter space & dining area, plus a formal dining area that boasts a soaring ceiling with a skylight—a unique space perfect for a home office, playroom, or creative studio. The primary suite includes its own private bathroom, while the additional bedrooms offer flexibility for guests, family, or work-from-home needs. The open-concept living areas make entertaining a breeze, and the condo’s layout maximizes both space and natural light. Located in a highly desirable community, you'll have access to incredible amenities just a short walk away—including an updated community center with a full kitchen, indoor & outdoor pools, a well-equipped exercise room, tennis & basketball courts, and outdoor patios perfect for social gatherings. The location is unbeatable! With quick access to Kellogg, you’re just minutes from grocery stores, the East Mall, and Derby—offering endless shopping, dining, and entertainment options. If you're looking for a home that offers comfortable living, fantastic community perks, and a prime location, this condo is a must-see! Schedule your showing today!
Last Agent to Sell the Property
Nav Real Estate Agency, LLC License #00231344 Listed on: 04/04/2025
Home Details
Home Type
- Single Family
Est. Annual Taxes
- $1,423
Year Built
- Built in 1977
Lot Details
- Cul-De-Sac
- Wood Fence
- Sprinkler System
HOA Fees
- $333 Monthly HOA Fees
Parking
- 2 Car Garage
Home Design
- Composition Roof
Interior Spaces
- 1,388 Sq Ft Home
- 1-Story Property
- Ceiling Fan
- Skylights
- Fireplace
- Living Room
- Dining Room
- Laundry on main level
Kitchen
- Dishwasher
- Disposal
Flooring
- Carpet
- Vinyl
Bedrooms and Bathrooms
- 3 Bedrooms
- 2 Full Bathrooms
Home Security
- Storm Windows
- Storm Doors
Outdoor Features
- Patio
Schools
- Beech Elementary School
- Southeast High School
Utilities
- Forced Air Heating and Cooling System
- Heating System Uses Natural Gas
- Irrigation Well
Listing and Financial Details
- Assessor Parcel Number 11932-0220100218
Community Details
Overview
- Association fees include exterior maintenance, lawn service, recreation facility, snow removal, trash, gen. upkeep for common ar
- $668 HOA Transfer Fee
- Cedar Lake Village Subdivision
- Community Lake
Recreation
- Tennis Courts
- Fitness Center
- Community Pool
Ownership History
Purchase Details
Purchase Details
Home Financials for this Owner
Home Financials are based on the most recent Mortgage that was taken out on this home.Similar Homes in Wichita, KS
Home Values in the Area
Average Home Value in this Area
Purchase History
| Date | Type | Sale Price | Title Company |
|---|---|---|---|
| Warranty Deed | -- | None Listed On Document | |
| Warranty Deed | -- | None Available |
Mortgage History
| Date | Status | Loan Amount | Loan Type |
|---|---|---|---|
| Previous Owner | $40,000 | New Conventional | |
| Previous Owner | $88,000 | Unknown | |
| Previous Owner | $80,000 | Unknown | |
| Previous Owner | $92,000 | New Conventional | |
| Previous Owner | $83,200 | New Conventional | |
| Previous Owner | $22,980 | Stand Alone Second |
Property History
| Date | Event | Price | Change | Sq Ft Price |
|---|---|---|---|---|
| 08/01/2025 08/01/25 | For Sale | $165,000 | +32.1% | $67 / Sq Ft |
| 07/23/2025 07/23/25 | For Sale | $124,950 | -10.8% | $60 / Sq Ft |
| 07/22/2025 07/22/25 | For Sale | $140,000 | -15.2% | $89 / Sq Ft |
| 07/14/2025 07/14/25 | Pending | -- | -- | -- |
| 07/08/2025 07/08/25 | Pending | -- | -- | -- |
| 07/05/2025 07/05/25 | Price Changed | $165,000 | -5.7% | $67 / Sq Ft |
| 06/16/2025 06/16/25 | For Sale | $175,000 | +20.7% | $71 / Sq Ft |
| 06/13/2025 06/13/25 | Price Changed | $145,000 | +7.4% | $94 / Sq Ft |
| 06/04/2025 06/04/25 | For Sale | $135,000 | -10.0% | $116 / Sq Ft |
| 05/23/2025 05/23/25 | For Sale | $150,000 | +36.4% | $97 / Sq Ft |
| 05/14/2025 05/14/25 | Sold | -- | -- | -- |
| 04/28/2025 04/28/25 | Sold | -- | -- | -- |
| 04/06/2025 04/06/25 | Pending | -- | -- | -- |
| 04/04/2025 04/04/25 | For Sale | $110,000 | -26.7% | $79 / Sq Ft |
| 03/31/2025 03/31/25 | Pending | -- | -- | -- |
| 03/25/2025 03/25/25 | Price Changed | $150,000 | -6.3% | $95 / Sq Ft |
| 03/21/2025 03/21/25 | Sold | -- | -- | -- |
| 03/11/2025 03/11/25 | For Sale | $160,000 | +3.2% | $101 / Sq Ft |
| 03/03/2025 03/03/25 | Sold | -- | -- | -- |
| 03/01/2025 03/01/25 | Pending | -- | -- | -- |
| 02/06/2025 02/06/25 | For Sale | $155,000 | +23.5% | $100 / Sq Ft |
| 12/13/2024 12/13/24 | Sold | -- | -- | -- |
| 12/09/2024 12/09/24 | Price Changed | $125,500 | -3.4% | $75 / Sq Ft |
| 11/26/2024 11/26/24 | For Sale | $129,900 | -13.4% | $77 / Sq Ft |
| 11/12/2024 11/12/24 | Sold | -- | -- | -- |
| 11/08/2024 11/08/24 | Pending | -- | -- | -- |
| 10/24/2024 10/24/24 | For Sale | $150,000 | 0.0% | $95 / Sq Ft |
| 10/23/2024 10/23/24 | Sold | -- | -- | -- |
| 09/29/2024 09/29/24 | Pending | -- | -- | -- |
| 09/26/2024 09/26/24 | For Sale | $150,000 | -14.3% | $95 / Sq Ft |
| 09/20/2024 09/20/24 | Pending | -- | -- | -- |
| 09/13/2024 09/13/24 | For Sale | $175,000 | +84.2% | $63 / Sq Ft |
| 01/13/2020 01/13/20 | Sold | -- | -- | -- |
| 07/30/2019 07/30/19 | Price Changed | $95,000 | -5.0% | $46 / Sq Ft |
| 07/02/2019 07/02/19 | Price Changed | $100,000 | -4.8% | $49 / Sq Ft |
| 06/07/2019 06/07/19 | For Sale | $105,000 | -- | $51 / Sq Ft |
Tax History Compared to Growth
Tax History
| Year | Tax Paid | Tax Assessment Tax Assessment Total Assessment is a certain percentage of the fair market value that is determined by local assessors to be the total taxable value of land and additions on the property. | Land | Improvement |
|---|---|---|---|---|
| 2025 | -- | -- | -- | -- |
| 2023 | -- | -- | -- | -- |
| 2022 | $0 | $0 | $0 | $0 |
| 2021 | $0 | $0 | $0 | $0 |
| 2020 | $0 | $0 | $0 | $0 |
| 2019 | $5 | $0 | $0 | $0 |
| 2018 | $0 | $0 | $0 | $0 |
| 2017 | $0 | $0 | $0 | $0 |
| 2016 | $5 | $0 | $0 | $0 |
| 2015 | -- | $0 | $0 | $0 |
| 2014 | -- | $0 | $0 | $0 |
Agents Affiliated with this Home
-
C
Seller's Agent in 2025
Carolyn Timsah
Reece Nichols South Central Kansas
(316) 214-8682
38 Total Sales
-
Q
Seller's Agent in 2025
Queesa Masters
Heritage 1st Realty
(620) 218-8529
88 Total Sales
-

Seller's Agent in 2025
Dan Madrigal
Berkshire Hathaway PenFed Realty
(316) 990-0184
2 in this area
374 Total Sales
-

Seller's Agent in 2025
Justin Crafton
Heritage 1st Realty
(316) 461-2806
1 in this area
82 Total Sales
-

Seller's Agent in 2025
Desiree Mesle
Nav Real Estate Agency, LLC
(316) 993-8307
1 in this area
103 Total Sales
-

Seller's Agent in 2025
Josh Roy
Keller Williams Hometown Partners
(316) 799-8615
5 in this area
1,932 Total Sales
Map
Source: South Central Kansas MLS
MLS Number: 653259
APN: 119-32-0-22-01-002.00
- 8325 E Harry St
- 8419 E Harry St
- 8515 E Lockmoor Cir
- 8205 E Grail St
- 1006 S Paige St
- 1154 S Longford Ct
- 1717 S Cypress St
- 8904 E Funston Ct
- 1034 S Dalton Dr
- 1017 S Dalton Dr
- 2006 S Lori Ln
- 1009 S Dalton Dr
- 8635 E Mount Vernon St
- 2033 S Lori Ln
- 934 S Broadmoor Ave
- 2205 S Flynn St
- 106013-10615 E Conifer St
- 1205 S Governeour Rd
- 2135 S Cooper Ct
- 1759 S Webb Rd

