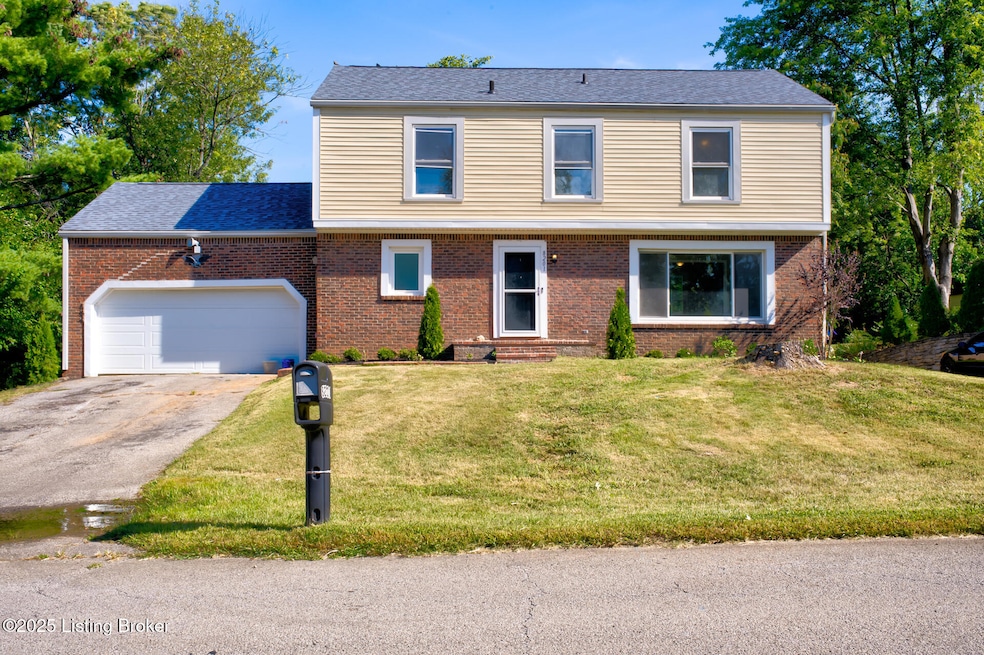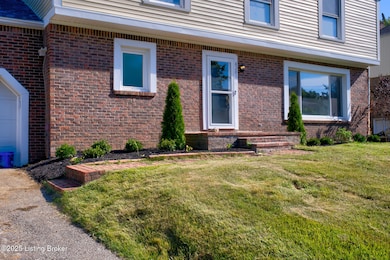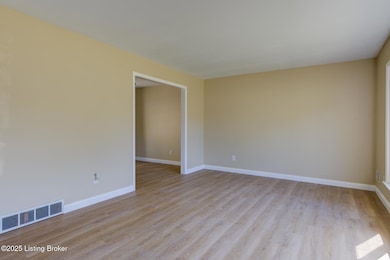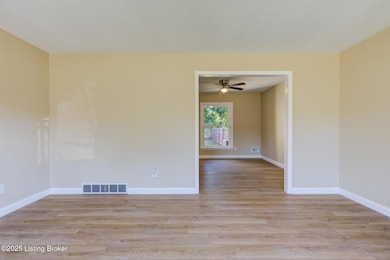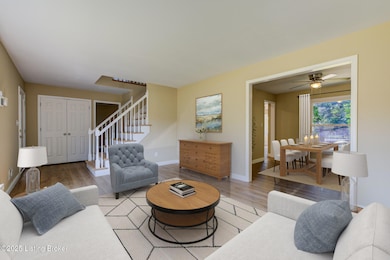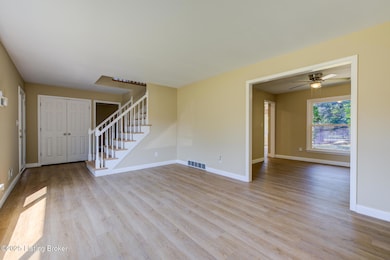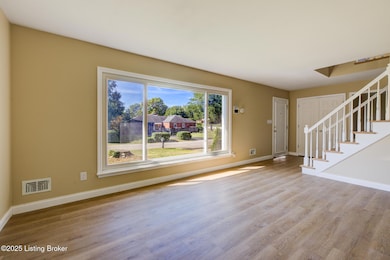8201 Huntsman Trail Louisville, KY 40291
Estimated payment $2,250/month
Highlights
- Traditional Architecture
- 1 Fireplace
- 2 Car Attached Garage
- Louisville Male High School Rated A
- Porch
- Patio
About This Home
New and improved!!! This cozy traditional style home is ready for its new owner. You will not believe the transformation. This home offers four bedrooms, two and a half bathrooms, renovated top to bottom. Freshly painted throughout and luxury vinyl plank flooring is featured in the home. You will notice new light fixtures throughout. The brand new kitchen boasts white shaker style cabinetry, granite countertops, and is open to both the eat in area and family room. There are two entertaining spaces on the main floor. The living room has an abundance of natural light and overlooks the front yard. The family room has a creek rock fireplace. Access to the spacious two car garage is here. Out back you will find a private fully fenced in backyard. A powder room finishes off the first floor. Heading upstairs you will find four generously sized bedrooms. The hall bathroom is equipped with white vanity, granite countertops, and tiled shower/tub surround. The primary bedroom is situated on the front with ample closet space and has a spa like primary suite. The primary en suite has granite countertops with floor to ceiling tiled surround. The unfinished lower level offers almost 1000 square feet of future living space. The laundry/utility room is down here as well. Additional updates include all new interior doors throughout, fresh landscaping, all new baseboards, repainted siding, new handrails, and new entry doors.
Home Details
Home Type
- Single Family
Est. Annual Taxes
- $2,977
Year Built
- Built in 1969
Lot Details
- Property is Fully Fenced
- Privacy Fence
- Wood Fence
Parking
- 2 Car Attached Garage
Home Design
- Traditional Architecture
- Brick Exterior Construction
- Poured Concrete
- Shingle Roof
- Vinyl Siding
Interior Spaces
- 2,178 Sq Ft Home
- 2-Story Property
- 1 Fireplace
- Laundry Room
- Basement
Bedrooms and Bathrooms
- 4 Bedrooms
Outdoor Features
- Patio
- Porch
Utilities
- Forced Air Heating and Cooling System
- Heating System Uses Natural Gas
Community Details
- Property has a Home Owners Association
- Farmgate Subdivision
Listing and Financial Details
- Legal Lot and Block 0024 / 2000
- Assessor Parcel Number 23200000240000
Map
Home Values in the Area
Average Home Value in this Area
Tax History
| Year | Tax Paid | Tax Assessment Tax Assessment Total Assessment is a certain percentage of the fair market value that is determined by local assessors to be the total taxable value of land and additions on the property. | Land | Improvement |
|---|---|---|---|---|
| 2024 | $2,977 | $260,000 | $18,380 | $241,620 |
| 2023 | $3,063 | $260,000 | $18,380 | $241,620 |
| 2022 | $3,073 | $195,620 | $35,000 | $160,620 |
| 2021 | $1,978 | $195,620 | $35,000 | $160,620 |
| 2020 | $1,856 | $195,620 | $35,000 | $160,620 |
| 2019 | $1,694 | $195,620 | $35,000 | $160,620 |
| 2018 | $1,692 | $195,620 | $35,000 | $160,620 |
| 2017 | $1,658 | $195,620 | $35,000 | $160,620 |
| 2013 | $1,630 | $163,020 | $30,000 | $133,020 |
Property History
| Date | Event | Price | List to Sale | Price per Sq Ft | Prior Sale |
|---|---|---|---|---|---|
| 11/19/2025 11/19/25 | For Sale | $379,000 | +75.1% | $174 / Sq Ft | |
| 04/21/2025 04/21/25 | Sold | $216,500 | -18.3% | $100 / Sq Ft | View Prior Sale |
| 02/01/2025 02/01/25 | Pending | -- | -- | -- | |
| 01/31/2025 01/31/25 | Price Changed | $265,000 | -6.0% | $122 / Sq Ft | |
| 01/31/2025 01/31/25 | For Sale | $282,000 | +8.5% | $130 / Sq Ft | |
| 08/11/2021 08/11/21 | Sold | $260,000 | 0.0% | $120 / Sq Ft | View Prior Sale |
| 06/23/2021 06/23/21 | Pending | -- | -- | -- | |
| 06/23/2021 06/23/21 | For Sale | $260,000 | -- | $120 / Sq Ft |
Purchase History
| Date | Type | Sale Price | Title Company |
|---|---|---|---|
| Warranty Deed | $216,500 | Perpetual Title | |
| Deed | $260,000 | None Available |
Mortgage History
| Date | Status | Loan Amount | Loan Type |
|---|---|---|---|
| Open | $296,000 | Construction | |
| Previous Owner | $224,867 | FHA |
Source: Metro Search, Inc.
MLS Number: 1703733
APN: 200000240000
- 8203 Huntsman Trail
- 8303 Huntsman Trail
- 8301 Old Boundary Rd
- 8206 Jacks Hidden Cove
- 7207 Jacks Landing
- Lot 4 Farmgate Crossings
- 8201 Jacks Hidden Cove
- Lot 5 Jacks Hidden Cove
- Lot 15 Farmgate Crossings
- Lot 2 Jacks Landing
- 8403 Old Boundary Rd
- 7204 Jacks Landing
- 8401 Carmil Dr
- 8604 Garydon Dr
- 7913 Cultivator Ct
- 8004 Village Gate Ct
- 8123 Avanti Way
- 8001 Mary Sue Dr
- 8100 Arthur Goins Blvd Unit 8100
- 8509 Gainsborough Dr
- 7607 Ashton Park Cir
- 9500 Bayberry Green Ln Unit 1701
- 8007 Apple Valley Dr
- 8113 Clematis Ln
- 7400 Snow Bend Ave
- 7715 Oakfields Pointe Rd
- 7701 Hogans Run
- 8304 Berea Dr
- 6736 Arbor Creek Dr
- 7703 Cedar Creek Rd
- 7710 Dominique Dr
- 8307 Vaughn Mill Rd
- 9710 Collier Ln
- 6600 Outer Loop
- 9002 Crooked Arrow Ct
- 8904 Eli Dr
- 6900 Applegate Ln
- 9509 Hunters Trail Ct
- 10618 Brook Chase Ct
- 9616 Elm Lake Dr
