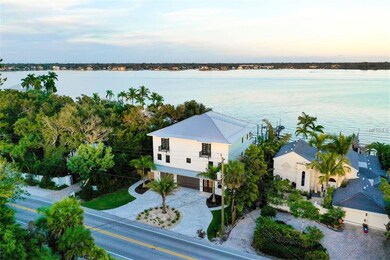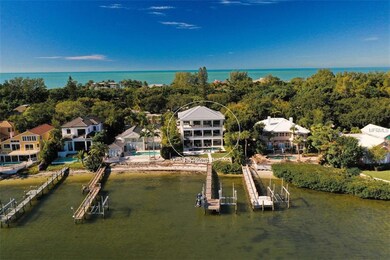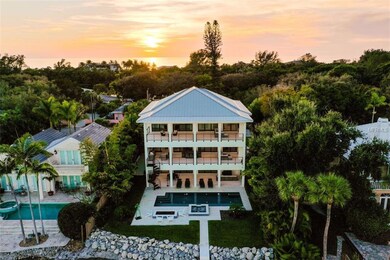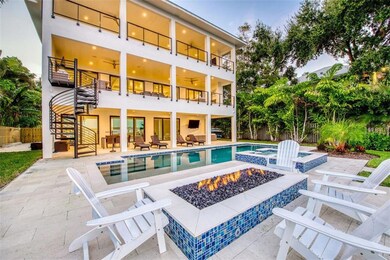
8201 Midnight Pass Rd Sarasota, FL 34242
Highlights
- 62 Feet of Bay Harbor Waterfront
- White Water Ocean Views
- Access to Bay or Harbor
- Phillippi Shores Elementary School Rated A
- Private Beach
- Boat Slip Deeded
About This Home
As of July 2024Brand new Coastal Contemporary home is a creative initiative by Nick Ferguson and is perched above the fabulous bayfront shoreline on Siesta Key. This ultimate private oasis is exceptionally detailed with superb quality, beauty & style and has been executed to perfection! Included in the total 8256 sq. ft. is 4156 sq. ft. under air, 2256 sq. ft. of covered balconies with fireplaces and poolside firepit, AND all INDOOR & OUTDOOR FURNISHINGS. Each room is designed to take full advantage of the stunning water views. With 4 bedrooms & 3 baths, home office for two, flex space for game room/gym & bunk room set the stage for an incredible lifestyle for family & friends. With direct access to a covered bayside balcony, the dreamy master suite with sitting area, 2 beautiful custom walk-in closets, & exquisite bath. The professional kitchen with huge island overlooks the dining and living areas with a full wall of glass sliders opening to dramatic bay panoramas, complete outdoor kitchen, & custom exterior spiral staircase to pool. The intelligence of this home is unsurpassed with full automation & remote access to landscape lighting & irrigation, boat lifts, Sonos multi-zone indoor/outdoor speaker system, garage door controllers, security camera system, key interior lighting, pool/spa temperature & lights, automated blinds, & wireless internet range extenders. A graceful union of comfort & artistry, this gorgeous Coastal tri-level offers immediate bay vistas and unparalleled luxury & sophistication throughout.
Last Agent to Sell the Property
GRECO REAL ESTATE License #0405884 Listed on: 12/20/2018
Home Details
Home Type
- Single Family
Est. Annual Taxes
- $11,037
Year Built
- Built in 2018 | Newly Remodeled
Lot Details
- 0.26 Acre Lot
- Lot Dimensions are 85x165
- 62 Feet of Bay Harbor Waterfront
- Private Beach
- Key Lot That May Back To Multiple Homes
- East Facing Home
- Child Gate Fence
- Mature Landscaping
- Native Plants
- Level Lot
- Irrigation
- Landscaped with Trees
- Property is zoned RSF2
Parking
- 3 Car Attached Garage
- Parking Pad
- Garage Door Opener
- Circular Driveway
- Secured Garage or Parking
Property Views
- White Water Ocean
- Pool
Home Design
- Custom Home
- Florida Architecture
- Slab Foundation
- Metal Roof
- Block Exterior
- Stucco
Interior Spaces
- 4,156 Sq Ft Home
- 3-Story Property
- Open Floorplan
- Furnished
- Built-In Features
- Crown Molding
- High Ceiling
- Ceiling Fan
- Gas Fireplace
- Thermal Windows
- Low Emissivity Windows
- Insulated Windows
- Shades
- Sliding Doors
- Great Room
- Family Room Off Kitchen
- Combination Dining and Living Room
- Den
- Bonus Room
- Storage Room
- Inside Utility
Kitchen
- Eat-In Kitchen
- Built-In Convection Oven
- Cooktop with Range Hood
- Recirculated Exhaust Fan
- Microwave
- Dishwasher
- Wine Refrigerator
- Stone Countertops
- Solid Wood Cabinet
- Disposal
Flooring
- Wood
- Tile
Bedrooms and Bathrooms
- 4 Bedrooms
- Fireplace in Primary Bedroom
- Split Bedroom Floorplan
- Walk-In Closet
- 3 Full Bathrooms
Laundry
- Laundry Room
- Laundry on upper level
- Dryer
- Washer
Home Security
- Security System Owned
- Security Lights
- Fire and Smoke Detector
Pool
- Heated In Ground Pool
- Heated Spa
- In Ground Spa
- Gunite Pool
- Saltwater Pool
- Pool is Self Cleaning
- Outside Bathroom Access
- Fiber Optic Pool Lighting
- Auto Pool Cleaner
- Pool Lighting
Outdoor Features
- Access to Bay or Harbor
- No Fixed Bridges
- Property is near a marina
- Dock has access to water
- Water Skiing Allowed
- Boat Lift
- Boat Slip Deeded
- Open Dock
- Dock made with Composite Material
- Balcony
- Deck
- Covered patio or porch
- Outdoor Kitchen
- Exterior Lighting
- Outdoor Grill
Location
- Flood Zone Lot
Schools
- Phillippi Shores Elementary School
- Brookside Middle School
- Sarasota High School
Utilities
- Forced Air Zoned Heating and Cooling System
- Natural Gas Connected
- Tankless Water Heater
- Gas Water Heater
- High Speed Internet
- Phone Available
- Cable TV Available
Community Details
- No Home Owners Association
- Built by Nick Ferguson Construction
- Ocean View Subdivision, Custom Floorplan
- Ocean View Community
Listing and Financial Details
- Visit Down Payment Resource Website
- Legal Lot and Block 2 / A
- Assessor Parcel Number 0128020016
Ownership History
Purchase Details
Home Financials for this Owner
Home Financials are based on the most recent Mortgage that was taken out on this home.Purchase Details
Home Financials for this Owner
Home Financials are based on the most recent Mortgage that was taken out on this home.Purchase Details
Home Financials for this Owner
Home Financials are based on the most recent Mortgage that was taken out on this home.Purchase Details
Home Financials for this Owner
Home Financials are based on the most recent Mortgage that was taken out on this home.Purchase Details
Home Financials for this Owner
Home Financials are based on the most recent Mortgage that was taken out on this home.Similar Homes in Sarasota, FL
Home Values in the Area
Average Home Value in this Area
Purchase History
| Date | Type | Sale Price | Title Company |
|---|---|---|---|
| Warranty Deed | $4,125,000 | None Listed On Document | |
| Warranty Deed | $3,500,000 | Attorney | |
| Warranty Deed | $1,100,000 | Msc Title Inc | |
| Warranty Deed | $650,000 | Attorney | |
| Warranty Deed | $1,800,000 | -- |
Mortgage History
| Date | Status | Loan Amount | Loan Type |
|---|---|---|---|
| Open | $3,000,000 | New Conventional | |
| Previous Owner | $350,000 | Stand Alone Second | |
| Previous Owner | $150,000 | Credit Line Revolving | |
| Previous Owner | $1,350,000 | Negative Amortization | |
| Previous Owner | $90,000 | Credit Line Revolving |
Property History
| Date | Event | Price | Change | Sq Ft Price |
|---|---|---|---|---|
| 07/17/2024 07/17/24 | Sold | $4,125,000 | -8.3% | $819 / Sq Ft |
| 05/16/2024 05/16/24 | Pending | -- | -- | -- |
| 04/18/2024 04/18/24 | Price Changed | $4,500,000 | -10.0% | $894 / Sq Ft |
| 03/01/2024 03/01/24 | Price Changed | $4,999,000 | -4.8% | $993 / Sq Ft |
| 01/10/2024 01/10/24 | Price Changed | $5,249,000 | -4.5% | $1,043 / Sq Ft |
| 09/18/2023 09/18/23 | Price Changed | $5,495,000 | -8.4% | $1,092 / Sq Ft |
| 05/03/2023 05/03/23 | Price Changed | $5,999,995 | -7.7% | $1,192 / Sq Ft |
| 11/30/2022 11/30/22 | For Sale | $6,500,000 | +85.7% | $1,291 / Sq Ft |
| 07/09/2019 07/09/19 | Off Market | $3,500,000 | -- | -- |
| 04/10/2019 04/10/19 | Sold | $3,500,000 | -10.1% | $842 / Sq Ft |
| 03/12/2019 03/12/19 | Pending | -- | -- | -- |
| 02/26/2019 02/26/19 | Price Changed | $3,895,000 | -2.5% | $937 / Sq Ft |
| 12/20/2018 12/20/18 | For Sale | $3,995,000 | +263.2% | $961 / Sq Ft |
| 08/01/2016 08/01/16 | Off Market | $1,100,000 | -- | -- |
| 04/29/2016 04/29/16 | Sold | $1,100,000 | -8.3% | $327 / Sq Ft |
| 04/06/2016 04/06/16 | Pending | -- | -- | -- |
| 04/02/2016 04/02/16 | Price Changed | $1,199,000 | -7.7% | $356 / Sq Ft |
| 03/09/2016 03/09/16 | Price Changed | $1,299,000 | -7.1% | $386 / Sq Ft |
| 03/07/2016 03/07/16 | For Sale | $1,399,000 | 0.0% | $416 / Sq Ft |
| 02/25/2016 02/25/16 | Pending | -- | -- | -- |
| 11/28/2015 11/28/15 | Price Changed | $1,399,000 | -3.5% | $416 / Sq Ft |
| 10/23/2015 10/23/15 | Price Changed | $1,450,000 | -3.3% | $431 / Sq Ft |
| 10/18/2015 10/18/15 | Price Changed | $1,499,000 | -5.7% | $446 / Sq Ft |
| 10/14/2015 10/14/15 | Price Changed | $1,590,000 | -5.4% | $473 / Sq Ft |
| 03/16/2015 03/16/15 | For Sale | $1,680,000 | +52.7% | $499 / Sq Ft |
| 03/15/2015 03/15/15 | Off Market | $1,100,000 | -- | -- |
| 09/16/2014 09/16/14 | For Sale | $1,680,000 | +158.5% | $499 / Sq Ft |
| 08/19/2013 08/19/13 | Sold | $650,000 | 0.0% | $312 / Sq Ft |
| 08/13/2012 08/13/12 | Pending | -- | -- | -- |
| 01/27/2010 01/27/10 | For Sale | $650,000 | -- | $312 / Sq Ft |
Tax History Compared to Growth
Tax History
| Year | Tax Paid | Tax Assessment Tax Assessment Total Assessment is a certain percentage of the fair market value that is determined by local assessors to be the total taxable value of land and additions on the property. | Land | Improvement |
|---|---|---|---|---|
| 2024 | $48,558 | $3,497,442 | -- | -- |
| 2023 | $48,558 | $4,889,500 | $1,493,200 | $3,396,300 |
| 2022 | $43,719 | $4,298,500 | $1,278,000 | $3,020,500 |
| 2021 | $35,300 | $2,997,500 | $946,500 | $2,051,000 |
| 2020 | $30,554 | $2,388,800 | $699,900 | $1,688,900 |
| 2019 | $30,169 | $2,447,300 | $636,300 | $1,811,000 |
| 2018 | $10,857 | $867,500 | $859,800 | $7,700 |
| 2017 | $11,037 | $866,600 | $859,800 | $6,800 |
| 2016 | $11,080 | $853,000 | $850,800 | $2,200 |
| 2015 | $12,389 | $928,900 | $927,100 | $1,800 |
| 2014 | $11,886 | $928,290 | $0 | $0 |
Agents Affiliated with this Home
-

Seller's Agent in 2024
Kandy Magnotti
COLDWELL BANKER REALTY
(941) 807-7431
4 in this area
38 Total Sales
-

Buyer's Agent in 2024
Monica Verinder
COLDWELL BANKER REALTY
(941) 704-4040
2 in this area
136 Total Sales
-

Seller's Agent in 2019
Karen Greco
GRECO REAL ESTATE
(941) 504-6927
11 in this area
109 Total Sales
-

Buyer's Agent in 2019
Nora Johnson
Michael Saunders
(941) 809-1700
7 in this area
66 Total Sales
-

Buyer Co-Listing Agent in 2019
Klaus Lang
Michael Saunders
(941) 320-1223
5 in this area
47 Total Sales
-

Seller's Agent in 2016
Cynthia Brock
GULF SANDS REALTY, LLC
(941) 400-6237
7 in this area
80 Total Sales
Map
Source: Stellar MLS
MLS Number: A4420632
APN: 0128-02-0016
- 8213 Midnight Pass Rd
- 8155 Midnight Pass Rd
- 8234 Midnight Pass Rd
- 8258 Midnight Pass Rd
- 8440 Sanderling Rd
- 8504 Heron Lagoon Cir
- 7820 Midnight Pass Rd
- 8534 Heron Lagoon Cir
- 8592 Hidden Lagoon Rd
- 8555 Heron Lagoon Cir
- 7707 Midnight Pass Rd
- 8585 Midnight Pass Rd
- 7618 Midnight Pass Rd
- 1364 Point Crisp Rd
- 8625 Midnight Pass Rd Unit 305B
- 7665 Sanderling Rd
- 8710 Midnight Pass Rd Unit 203B
- 8710 Midnight Pass Rd Unit 205B
- 8750 Midnight Pass Rd Unit 501C
- 8710 Midnight Pass Rd Unit 202






