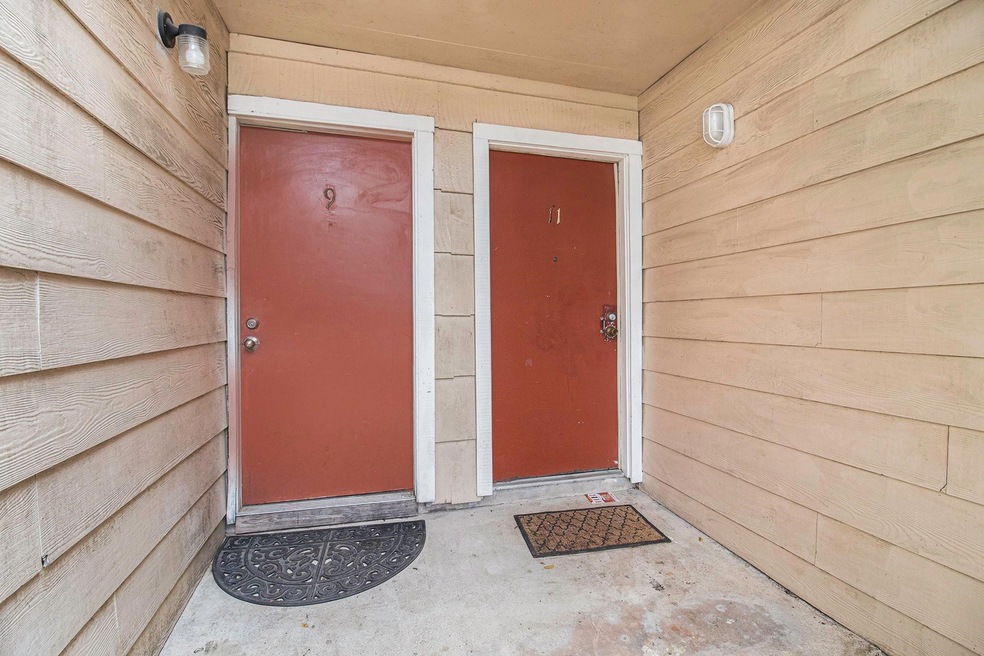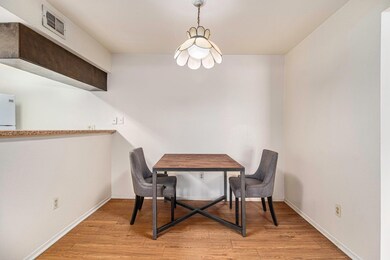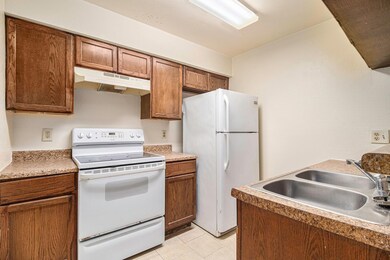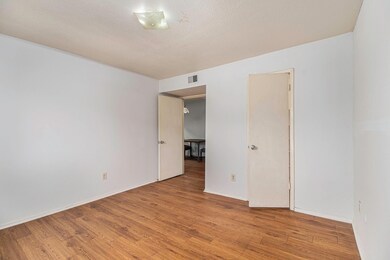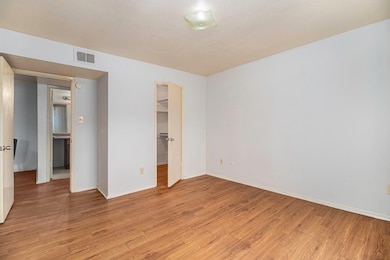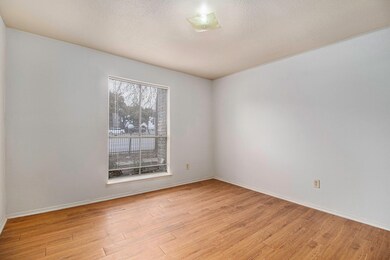8201 Richmond Ave Unit 11 Houston, TX 77063
Mid West NeighborhoodHighlights
- 2.98 Acre Lot
- Breakfast Bar
- Tile Flooring
- Community Pool
- Bathtub with Shower
- 1 Detached Carport Space
About This Home
Inviting one-bed, one-bath condo in Houston, TX, located on the first floor of a secure gated community. This cozy unit features a convenient washer, dryer, and fridge, ensuring a hassle-free lifestyle. Enjoy the refreshing pool area within the confines of the private community. Perfect for professionals seeking comfort and accessibility in the vibrant city of Houston. Don't miss out on this well-appointed condo offering a blend of convenience and privacy. Photos are from 2024.
Condo Details
Home Type
- Condominium
Est. Annual Taxes
- $1,058
Year Built
- Built in 1978
Parking
- 1 Detached Carport Space
Interior Spaces
- 689 Sq Ft Home
- 1-Story Property
- Combination Kitchen and Dining Room
Kitchen
- Breakfast Bar
- Electric Oven
- Electric Cooktop
- Dishwasher
- Laminate Countertops
- Disposal
Flooring
- Laminate
- Tile
Bedrooms and Bathrooms
- 1 Bedroom
- 1 Full Bathroom
- Bathtub with Shower
Laundry
- Dryer
- Washer
Schools
- Piney Point Elementary School
- Revere Middle School
- Wisdom High School
Utilities
- Central Heating and Cooling System
- Heating System Uses Gas
Listing and Financial Details
- Property Available on 6/5/25
- 12 Month Lease Term
Community Details
Overview
- Front Yard Maintenance
- Tamerrand Condo Subdivision
Recreation
- Community Pool
Pet Policy
- No Pets Allowed
Map
Source: Houston Association of REALTORS®
MLS Number: 22436326
APN: 1142940010011
- 8019 Skyline Dr
- 3235 Longleaf Meadows Dr
- 8011 Richmond Ave
- 3125 Skyrock Dr
- 3234 Longleaf Meadows Dr
- 3115 Briarwood Point Place
- 3119 Longleaf Meadows Dr
- 8002 Richmond Ave
- 3114 Moonlit Mesa Ln
- 3118 Skyrock Dr
- 3026 Ann Arbor Dr
- 3010 Moonlit Mesa Ln
- 3052 Dunvale Rd
- 8642 Meadowcroft Dr
- 7919 Windswept Ln
- 3006 Ann Arbor Dr
- 7827 Fairdale Ln
- 7811 Skyline Dr
- 8715 Meadowcroft Dr Unit 1002
- 8715 Meadowcroft Dr Unit 1803
