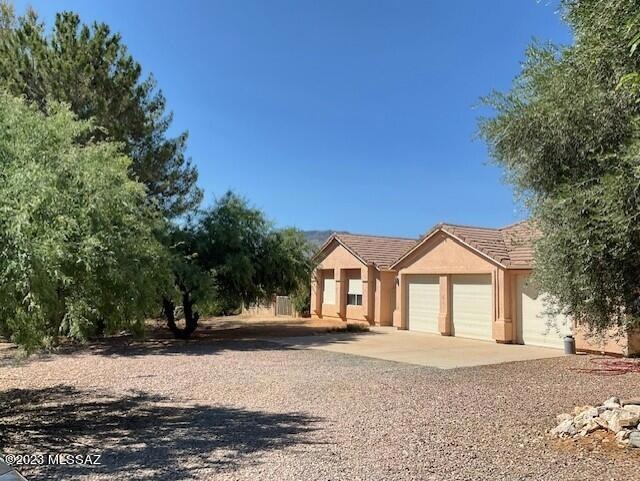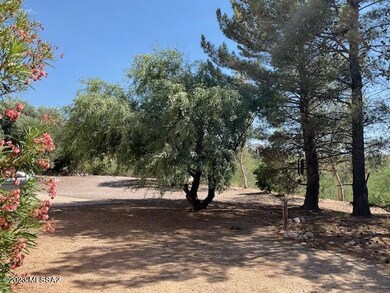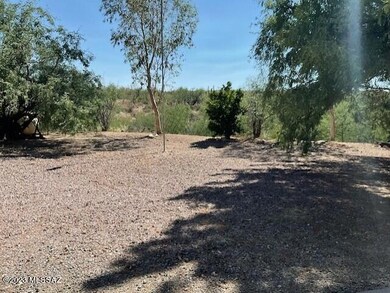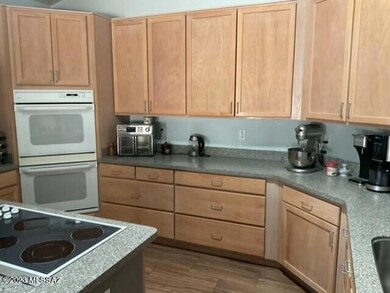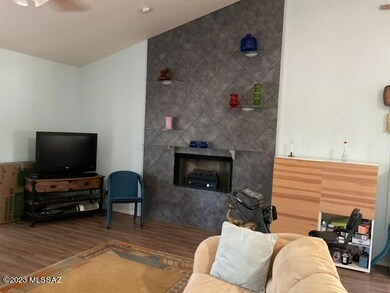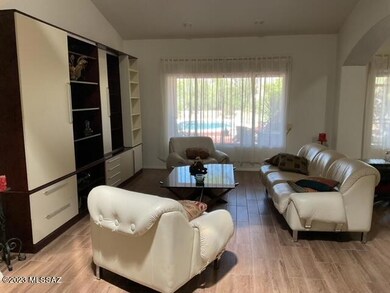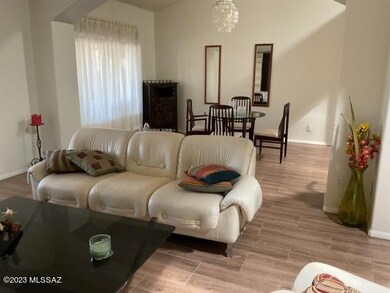
Estimated Value: $698,000 - $832,935
Highlights
- Horse Property
- Horses Allowed in Community
- Private Pool
- Ocotillo Ridge Elementary School Rated A
- Greenhouse
- RV Hookup
About This Home
As of October 2023Absolutely amazing 10 acres in east Tucson with a custom house. Large 3 bedrooms+ den, 3 bathrooms.Beautiful living room, family room and dining area. High ceilings, spacious open kitchen with an island, breakfast bar, a lot of counter and cabinet space. Closed Arizona room adds usable living space to enjoy the views summer and winter time.Well maintained house and yard! Pool, apple, apricot, plum, fig and pine trees, Green house and so,so much more. Owned 32 panel solar system, generator for the whole house. Private gate, lights, outside outlets, cameras and irrigation system all over the gated area. plenty of room for your RV, boat, extra cars... inside the gated area. If you are looking for a spacious house on acres, this is it - a dream!Road is maintained by county!
Last Agent to Sell the Property
Long Realty Brokerage Phone: (520)360-3937 Listed on: 06/30/2023

Home Details
Home Type
- Single Family
Est. Annual Taxes
- $6,344
Year Built
- Built in 1996
Lot Details
- 10 Acre Lot
- Lot Dimensions are 660x660
- Dirt Road
- Northeast Facing Home
- Dog Run
- Gated Home
- Wrought Iron Fence
- Block Wall Fence
- Drip System Landscaping
- Native Plants
- Shrub
- Hilltop Location
- Landscaped with Trees
- Vegetable Garden
- Grass Covered Lot
- Property is zoned Vail - RH
Property Views
- Panoramic
- Mountain
- Desert
Home Design
- Southwestern Architecture
- Cement Siding
Interior Spaces
- 3,076 Sq Ft Home
- Property has 1 Level
- Central Vacuum
- Vaulted Ceiling
- Whole House Fan
- Ceiling Fan
- Self Contained Fireplace Unit Or Insert
- Double Pane Windows
- Insulated Windows
- Security Screens
- Family Room with Fireplace
- Family Room Off Kitchen
- Living Room with Fireplace
- Formal Dining Room
- Home Office
- Sink in Utility Room
- Laundry Room
- Storage
- Ceramic Tile Flooring
- Finished Attic
Kitchen
- Breakfast Area or Nook
- Convection Oven
- Electric Oven
- Electric Cooktop
- Recirculated Exhaust Fan
- ENERGY STAR Qualified Refrigerator
- ENERGY STAR Qualified Dishwasher
- ENERGY STAR Cooktop
- Kitchen Island
- Prep Sink
Bedrooms and Bathrooms
- 4 Bedrooms
- Fireplace in Primary Bedroom
- Walk-In Closet
- Two Primary Bathrooms
- Jettted Tub and Separate Shower in Primary Bathroom
- Hydromassage or Jetted Bathtub
- Bathtub with Shower
- Low Flow Shower
- Exhaust Fan In Bathroom
- Solar Tube
Home Security
- Video Cameras
- Smart Thermostat
Parking
- 3 Car Garage
- Parking Pad
- Garage Door Opener
- Gravel Driveway
- RV Hookup
Accessible Home Design
- No Interior Steps
Eco-Friendly Details
- Energy-Efficient Lighting
- ENERGY STAR Qualified Equipment for Heating
- Solar Power System
- Solar Water Heater
Pool
- Private Pool
- ENERGY STAR Qualified Pool Pump
Outdoor Features
- Horse Property
- Arizona Room
- Greenhouse
Schools
- Acacia Elementary School
- Old Vail Middle School
- Vail Dist Opt High School
Utilities
- Forced Air Heating and Cooling System
- Heat Pump System
- Propane
- Private Company Owned Well
- ENERGY STAR Qualified Water Heater
- Water Softener
- Septic System
- High Speed Internet
- Phone Connected
- Satellite Dish
Community Details
Overview
- Unsubdivided Subdivision
Recreation
- Horses Allowed in Community
Ownership History
Purchase Details
Home Financials for this Owner
Home Financials are based on the most recent Mortgage that was taken out on this home.Purchase Details
Purchase Details
Purchase Details
Purchase Details
Home Financials for this Owner
Home Financials are based on the most recent Mortgage that was taken out on this home.Similar Homes in Vail, AZ
Home Values in the Area
Average Home Value in this Area
Purchase History
| Date | Buyer | Sale Price | Title Company |
|---|---|---|---|
| Carroll Jeremy Walwyn | $730,000 | Catalina Title Agency | |
| Laubli Marcus | -- | None Available | |
| Bledsoe Marlies | -- | None Available | |
| Bledsoe Thomas | -- | -- | |
| Bledsoe Thomas | -- | -- | |
| Bledsoe Thomas | $65,000 | -- |
Mortgage History
| Date | Status | Borrower | Loan Amount |
|---|---|---|---|
| Open | Carroll Theresa Catherine | $597,000 | |
| Closed | Carroll Jeremy Walwyn | $592,500 | |
| Closed | Carroll Jeremy Walwyn | $584,000 | |
| Previous Owner | Bledsoe Marlies | $90,000 | |
| Previous Owner | Bledsoe Thomas | $80,000 | |
| Previous Owner | Bledsoe Thomas | $55,000 |
Property History
| Date | Event | Price | Change | Sq Ft Price |
|---|---|---|---|---|
| 10/16/2023 10/16/23 | Sold | $730,000 | -2.7% | $237 / Sq Ft |
| 09/03/2023 09/03/23 | Pending | -- | -- | -- |
| 06/30/2023 06/30/23 | For Sale | $750,000 | -- | $244 / Sq Ft |
Tax History Compared to Growth
Tax History
| Year | Tax Paid | Tax Assessment Tax Assessment Total Assessment is a certain percentage of the fair market value that is determined by local assessors to be the total taxable value of land and additions on the property. | Land | Improvement |
|---|---|---|---|---|
| 2024 | $6,344 | $43,814 | -- | -- |
| 2023 | $5,498 | $41,728 | $0 | $0 |
| 2022 | $5,197 | $39,741 | $0 | $0 |
| 2021 | $5,985 | $36,046 | $0 | $0 |
| 2020 | $4,621 | $36,046 | $0 | $0 |
| 2019 | $4,584 | $37,111 | $0 | $0 |
| 2018 | $4,265 | $31,138 | $0 | $0 |
| 2017 | $4,186 | $31,138 | $0 | $0 |
| 2016 | $4,088 | $31,248 | $0 | $0 |
| 2015 | $3,923 | $29,817 | $0 | $0 |
Agents Affiliated with this Home
-
Tea Honkanen

Seller's Agent in 2023
Tea Honkanen
Long Realty
(520) 360-3937
52 Total Sales
-
Josh Berkley

Buyer's Agent in 2023
Josh Berkley
Keller Williams Southern Arizo
(520) 559-4399
981 Total Sales
Map
Source: MLS of Southern Arizona
MLS Number: 22314083
APN: 205-76-0310
- 8167 S Pistol Hill Rd
- 0 E Mountain Canyon Rd Unit 22510687
- 18215 E Gila Monster Way
- 0000 S X9 Ranch Rd Unit 75
- 7301 S Red Hill Rd Unit 84
- TBD S Pistol Hill Rd
- 18474 E Cactus Hill Rd
- 18770 E Cactus Hill Rd
- 15840 E Colt Creek Place
- 15651 E Wandering Creek Place
- 15503 E Hat Creek Ranch Place
- 15435 E Tumbling L Ranch Place Unit 123
- 15598 E Wandering Creek Place Unit L-12
- 15360 E Tumbling L Ranch Place Unit L-116
- 6440 S Upper Valley Rd
- 15325 E Tumbling L Ranch Place
- 15325 E Tumbling L Ranch Place Unit 120
- 00000 E McKenzie Wash Rd Unit 63
- 0 E McKenzie Washington Rd
- 9440 S Old Soldier Trail
- 8201 S Pistol Hill Rd
- 8251 S Pistol Hill Rd
- 8383 S Pistol Hill Rd
- 8215 S Pistol Hill Rd
- 8117 S Pistol Hill Rd
- 8101 S Pistol Hill Rd
- 8131 S Pistol Hill Rd
- 8271 S Pistol Hill Rd
- 8167 S Pistol Hill Rd
- 8167 S Pistol Hill Rd 14 45 Acres --
- 8167 S Pistol Hill Rd 14 45 Acres --
- 8121 S Pistol Hill Rd
- 8130 S Pistol Hill Rd
- 8055 S Pistol Hill Rd
- 8391 S Pistol Hill Rd
- 8401 S Pistol Hill Rd
- 8151 S Pistol Hill Rd
- 8130 S Pistol Hill - Approx Address Rd
- 8161 S Pistol Hill Rd
- 7955 S Pistol Hill Rd
