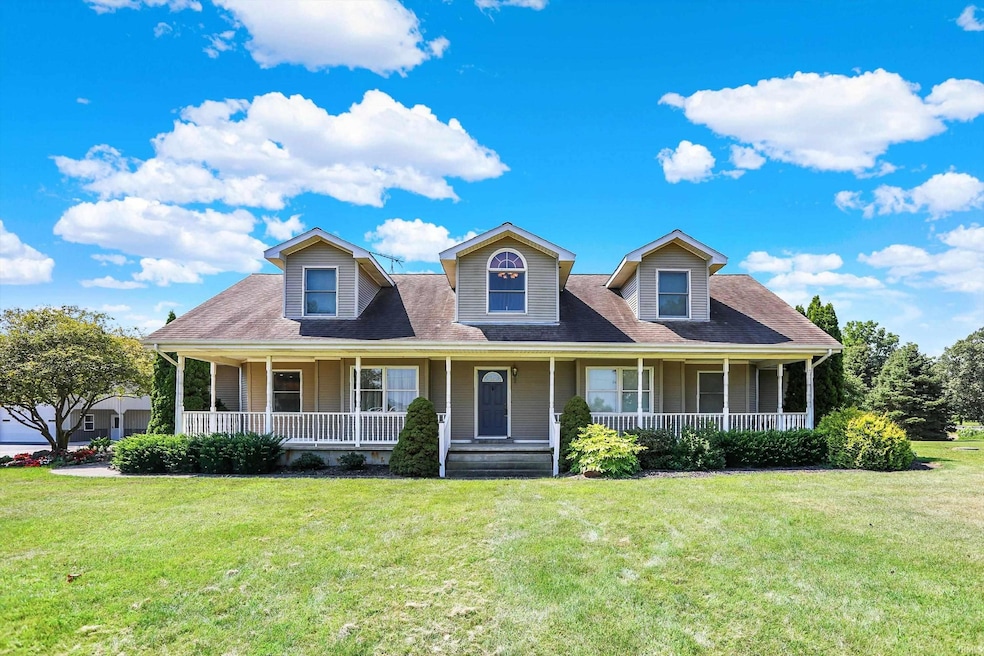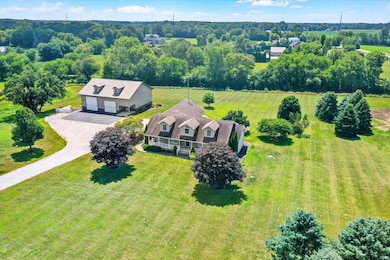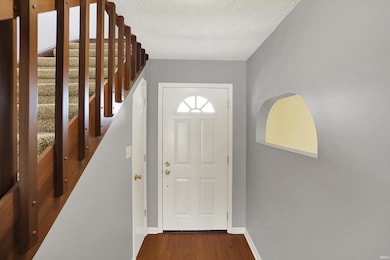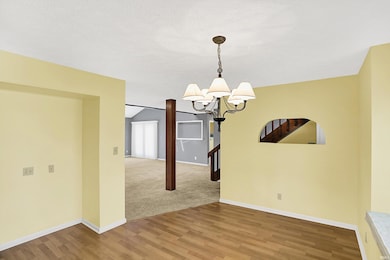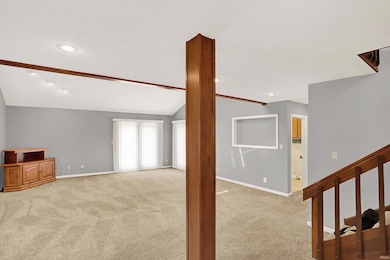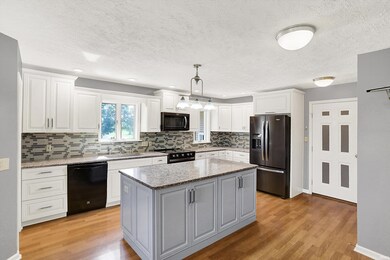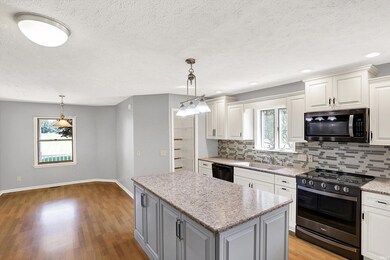8201 U S 52 West Lafayette, IN 47906
Estimated payment $3,929/month
Highlights
- 870 Feet of Waterfront
- Primary Bedroom Suite
- Traditional Architecture
- RV Parking in Community
- Vaulted Ceiling
- Wood Flooring
About This Home
Welcome to this rare, well-kept home that sits on nearly a 4 acre beautiful and open lot with a creek running along two sides, giving you a peaceful, private setting you’ll love. Inside, you’ll love the updated kitchen with large island, walk-in pantry with adjacent breakfast and dining rooms. The main floor also includes a spacious vaulted ceiling living room with two sliding doors to the deck, the laundry room, half bathroom and the main-floor master bedroom suite. Upstairs are the two large bedrooms with walk-in closets and a huge 32x14' walk-in storage room above the garage space. The home also has a full basement that’s partially finished with a walkout, giving you extra space for whatever you need. Storage is not a problem with two different storage rooms. Outside, the large (48x56') insulated and heated pole barn is a standout feature with a loft, workbench, storage and 110 and 220V. It has two large overhead doors perfect for RV parking (14x12' & 14x14'), workshop space, or storing your toys and tools year-round. The yard is full of mature perennial landscaping, adding color and charm through the seasons while you enjoy the quiet country feel. If you’re looking for a great mix of comfortable living, space to spread out, and outdoor fun, this home is worth a look!
Home Details
Home Type
- Single Family
Est. Annual Taxes
- $2,779
Year Built
- Built in 1994
Lot Details
- 3.72 Acre Lot
- Lot Dimensions are 502.87' x 290.28' x 349.57' x 515.99'
- 870 Feet of Waterfront
- Creek or Stream
- Landscaped
- Lot Has A Rolling Slope
- Property is zoned A1, AA
Parking
- 3 Car Attached Garage
- Garage Door Opener
- Gravel Driveway
Home Design
- Traditional Architecture
- Poured Concrete
- Asphalt Roof
- Vinyl Construction Material
Interior Spaces
- 2-Story Property
- Built-In Features
- Vaulted Ceiling
- Skylights
- Entrance Foyer
- Workshop
- Water Views
- Fire and Smoke Detector
Kitchen
- Eat-In Kitchen
- Walk-In Pantry
- Kitchen Island
- Stone Countertops
- Built-In or Custom Kitchen Cabinets
Flooring
- Wood
- Carpet
- Laminate
- Tile
Bedrooms and Bathrooms
- 3 Bedrooms
- Primary Bedroom Suite
Laundry
- Laundry Room
- Laundry on main level
- Electric Dryer Hookup
Attic
- Storage In Attic
- Pull Down Stairs to Attic
Partially Finished Basement
- Walk-Out Basement
- Basement Fills Entire Space Under The House
- Sump Pump
- Block Basement Construction
Outdoor Features
- Covered Patio or Porch
Schools
- Otterbein Elementary School
- Benton Central Middle School
- Benton Central High School
Utilities
- Forced Air Heating and Cooling System
- High-Efficiency Furnace
- Heating System Powered By Leased Propane
- Propane
- Private Company Owned Well
- Well
Community Details
- RV Parking in Community
Listing and Financial Details
- Assessor Parcel Number 79-01-35-200-009.000-014
Map
Home Values in the Area
Average Home Value in this Area
Tax History
| Year | Tax Paid | Tax Assessment Tax Assessment Total Assessment is a certain percentage of the fair market value that is determined by local assessors to be the total taxable value of land and additions on the property. | Land | Improvement |
|---|---|---|---|---|
| 2024 | $2,779 | $385,900 | $50,200 | $335,700 |
| 2023 | $2,667 | $367,600 | $50,200 | $317,400 |
| 2022 | $2,674 | $333,800 | $50,200 | $283,600 |
| 2021 | $2,468 | $313,400 | $50,200 | $263,200 |
| 2020 | $2,195 | $313,400 | $50,200 | $263,200 |
| 2019 | $1,835 | $313,400 | $50,200 | $263,200 |
| 2018 | $1,805 | $302,000 | $50,200 | $251,800 |
| 2017 | $1,747 | $299,100 | $50,200 | $248,900 |
| 2016 | $1,682 | $293,000 | $50,200 | $242,800 |
| 2014 | $1,596 | $286,600 | $50,200 | $236,400 |
| 2013 | $1,682 | $284,000 | $50,200 | $233,800 |
Property History
| Date | Event | Price | List to Sale | Price per Sq Ft |
|---|---|---|---|---|
| 10/10/2025 10/10/25 | Price Changed | $700,000 | -6.0% | $176 / Sq Ft |
| 09/01/2025 09/01/25 | Price Changed | $745,000 | -2.6% | $187 / Sq Ft |
| 08/22/2025 08/22/25 | Price Changed | $765,000 | -1.9% | $192 / Sq Ft |
| 08/11/2025 08/11/25 | For Sale | $780,000 | -- | $196 / Sq Ft |
Purchase History
| Date | Type | Sale Price | Title Company |
|---|---|---|---|
| Quit Claim Deed | -- | None Listed On Document | |
| Warranty Deed | -- | -- |
Source: Indiana Regional MLS
MLS Number: 202531671
APN: 79-01-35-200-009.000-014
- 7220 W 350 N
- 3823 Walnut St
- 513 S Kerkhoff Ave
- 402 E Oxford St
- 107 E 4th St
- 617 S Gregory St
- 110 E Peterson St
- 103 E Peterson St
- 505 W Darby Dr
- 305 N Maddox Rd
- 5940 Conkright Ln
- 1724 Bent Tree Trail
- 10240 E 975 N Unit 35
- 10240 E 975 N Unit 31
- 10240 E 975 N Unit 20
- 10240 E 975 N Unit 23
- 10240 E 975 N Unit 30
- 10240 E 975 N Unit 21
- 10240 E 975 N Unit 37
- 10240 E 975 N Unit 34
- 10 Candlelight Plaza
- 3801 W Capilano Dr
- 2550 Commonside Way
- 3570 Goodall Ct
- 3328 Hopkins Dr
- 3004 Pemberly Dr
- 2919 Elite Ln
- 2819 Horizon Dr Unit 1
- 3540 Bethel Dr Unit 3
- 2781 Prosperity Way
- 3680 Paramount Dr
- 3800 Campus Suites Blvd
- 2243 Sagamore Pkwy W
- 109 E Pine Ave
- 3597 Paramount Dr
- 3958 Division Rd
- 2007 Halyard Ln
- 2085 Puget Dr
- 3579 Genoa Dr
- 3422 Cheswick Ct
