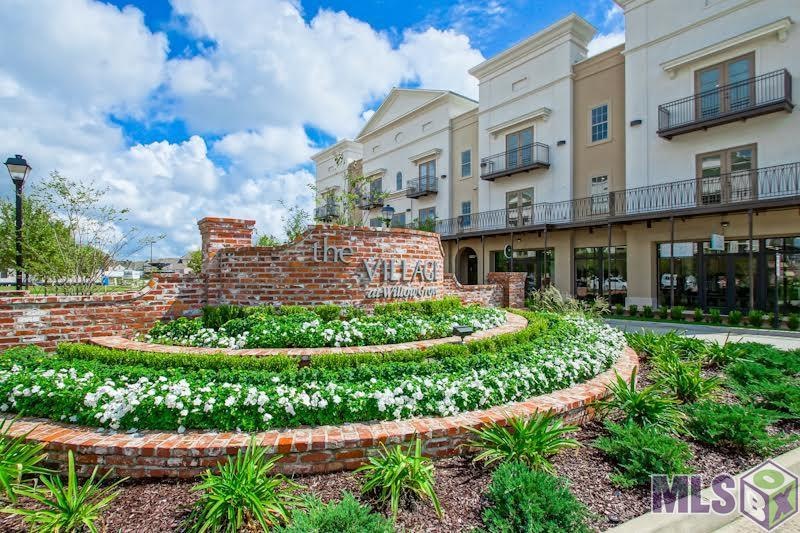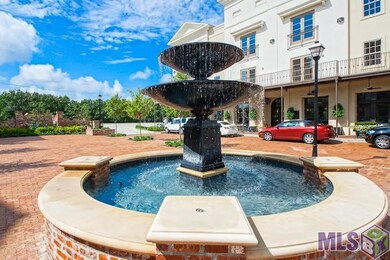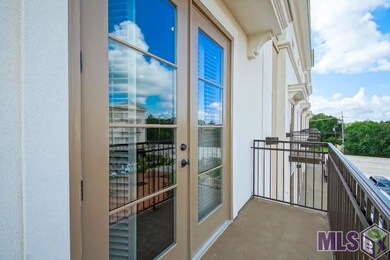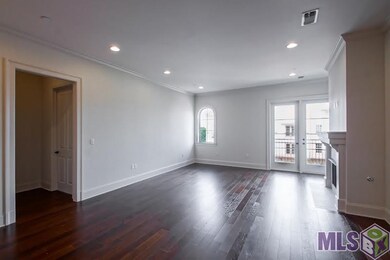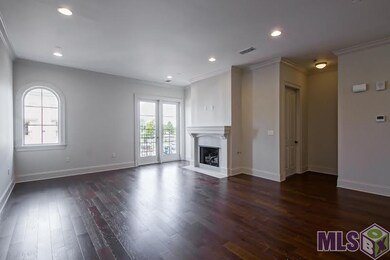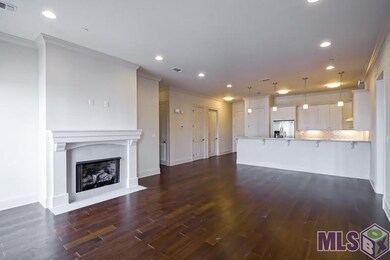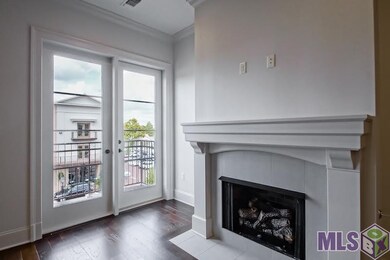
8201 Village Plaza Ct Unit 3B Baton Rouge, LA 70810
Oak Hills Place NeighborhoodAbout This Home
As of March 2016Beautiful condo with two balconies overlooking the plaza! 10' ceilings with crown molding throughout, fireplace, wood floors and recessed lighting in LR/DR and kitchen; tile in baths. Kitchen has pantry, granite counters, under counter lighting, upper end cabinets, stainless steel appliances including gas range and refrigerator! Master bath has separate shower with frameless door, double vanities, whirlpool and hand held sprayers in shower and whirlpool. Granite counter, linen closet, and wood framed mirror in both baths. One covered allocated parking spot. COA dues include use of Willow Grove neighborhood pool and all benefits of Willow Grove home ownership. Located in building across from Bistro Byronz. Visit www.TheVillageAtWillowGrove.com for more information and photos.
Last Agent to Sell the Property
United Properties of Louisiana License #0995684499 Listed on: 06/01/2015

Last Buyer's Agent
United Properties of Louisiana License #0995684499 Listed on: 06/01/2015

Property Details
Home Type
Condominium
Year Built
2015
Lot Details
0
HOA Fees
$305 per month
Listing Details
- Class: Residential
- Property Type: Attached Single Family
- Property Sub Type: CONDOMINIUM
- Style: New Orleans Style
- Number Stories: 1
- Homebuilder: Unknown Builder / Unlicensed
- Legal Description: Tract 1-0A-3, The Settlement at Willow Grove
- Year Built: 2015
- Special Features: None
- Stories: 1
Interior Features
- Fireplace: 1 Fireplace, Gas Logs Firep, Ventless Firep
- Flooring: Carpet Floor, Cer/Porc Tile Floor, Wood Floor
- Interior: Cable Ready, Ceiling 9'+, Ceiling Fans, Crown Moulding, Elec Dryer Con, Elec Wash Con, Gas Stove Con, Inside Laundry
- Misc Equipment: Smoke Detector
- Bedrooms: 2
- Master Bedroom: MBR En Suite Bath, MBR Ceiling 9'+, MBR Ceiling Fan
- Bathrooms: 2
- Bathrooms Display: 2/
- Full Bathrooms: 2
- Primary Bathroom: MBA Double Vanity, MBA Walk-In Closets, MBA Separate Shower, MBA Tub: Jetted
- Dining Type: Breakfast Bar, Living/Dining Combo
- Kitchen Features: Counters Granite, Dishwasher, Disposal, Microwave, Pantry, Range/Oven, Refrigerator, Self-Cleaning Oven
- Room Types: Bedrm:Additnl, Bedrm:Master, Living/Dining Combo, Kitchen, Laundry
- Room Types Level1: Bedrm:Additnl (L1), Bedrm:Master (L1), Living/Dining Combo (L1), Kitchen (L1), Laundry (L1)
- Room Types Level2: Bedrm:Additnl (L2+), Bedrm:Master (L2+), Living/Dining Combo (L2+), Kitchen (L2+), Laundry (L2+)
- Room 1: Name: LIVING/DINING COMBO, On Level: 1, Dimensions: 16.8x23.6
- Room 2: Name: KITCHEN, On Level: 1, Dimensions: 10.3x12.9
- Room 3: Name: BEDRM:MASTER, On Level: 1, Dimensions: 12.9x15.5
- Room 4: Name: BEDRM:ADDITNL, On Level: 1, Dimensions: 11.9x12.8
- Room 5: Name: LAUNDRY, On Level: 1, Dimensions: 2.7x5.7
- Estimated Total Sq Ft: 1497
- List Price per Living Sq Ft: 258.18
- List Price T Sq Ft: 258.183032
- Lower Level Sq Ft: 1497
- Source Sq Ft: BLUEPRINT
- Sq Ft Living: 1497
Exterior Features
- Exterior: Balcony, Handicap Exterior Prov s, Landscaped, Outside Light
- Foundation: Slab: Traditional Found
- Siding: Stucco Siding
Garage/Parking
- Parking: 1 Car Park, Assigned Park, Covered Park
Utilities
- Cooling: Central Air Cool
- Heating: Central Heat, Electric Heat
- Utilities Electric: ELEC: Entergy
- Utilities Gas: GAS: Entergy
- Water Sewer: Public Sewer, Public Water
Condo/Co-op/Association
- Association Fee: REQUIRED
- Annual Association Fee: 3656
- Association Fee Includes: Accounting HOA, Common Areas HOA, Groundskeeping HOA, Management HOA, Pest Control HOA, Pool HOA, Repairs/Maint HOA, Trash Disposal HOA
- Subdivision Amenities: Subd Community Pool, Subd Park
Lot Info
- Lot Number: Bldg 2-#3B
- Estimated Age: *New 3-Complete
- Lot Dimensions: condo
- Map Key: C
- Map Page: 682
- Mineral Rights: RESERVED
- Zoning Usage: Mixed Use Zone
Tax Info
- Tax Database Id: 1
- Assessor Parcel Number: 0000
MLS Schools
- School System: East Baton Rouge
Similar Home in Baton Rouge, LA
Home Values in the Area
Average Home Value in this Area
Property History
| Date | Event | Price | Change | Sq Ft Price |
|---|---|---|---|---|
| 10/07/2024 10/07/24 | For Sale | $460,000 | +15.9% | $307 / Sq Ft |
| 03/17/2016 03/17/16 | Sold | -- | -- | -- |
| 02/29/2016 02/29/16 | Pending | -- | -- | -- |
| 06/01/2015 06/01/15 | For Sale | $397,000 | -- | $265 / Sq Ft |
Tax History Compared to Growth
Agents Affiliated with this Home
-
Kandi Brewster

Seller's Agent in 2024
Kandi Brewster
The Market Real Estate Co
(225) 439-5902
4 Total Sales
-
Catherine Carmouche

Seller's Agent in 2016
Catherine Carmouche
United Properties of Louisiana
(225) 252-2021
61 in this area
89 Total Sales
Map
Source: Greater Baton Rouge Association of REALTORS®
MLS Number: 2015007305
- 11553 Settlement Blvd
- 8206 Willow Grove Blvd
- 11442 Cotton Ln
- 11440 Cotton Ln
- 11022 Perkins Rd
- 8164 Willow Grove Blvd
- 1777 Rue Desiree
- 8144 Willow Grove Blvd
- 11601 Willow Garden Ln
- 11611 Willow Garden Ln
- 11621 Willow Garden Ln
- 11520 Ancestors Dr
- 11447 Center Court Blvd
- 2030 Oakcliff Dr
- 2112 Oakcliff Dr
- 1537 Oakdale Dr
- 11548 the Gardens Dr
- 11720 Perkins Rd
- 1445 Oakdale Dr
- 7766 Settlers Cir
