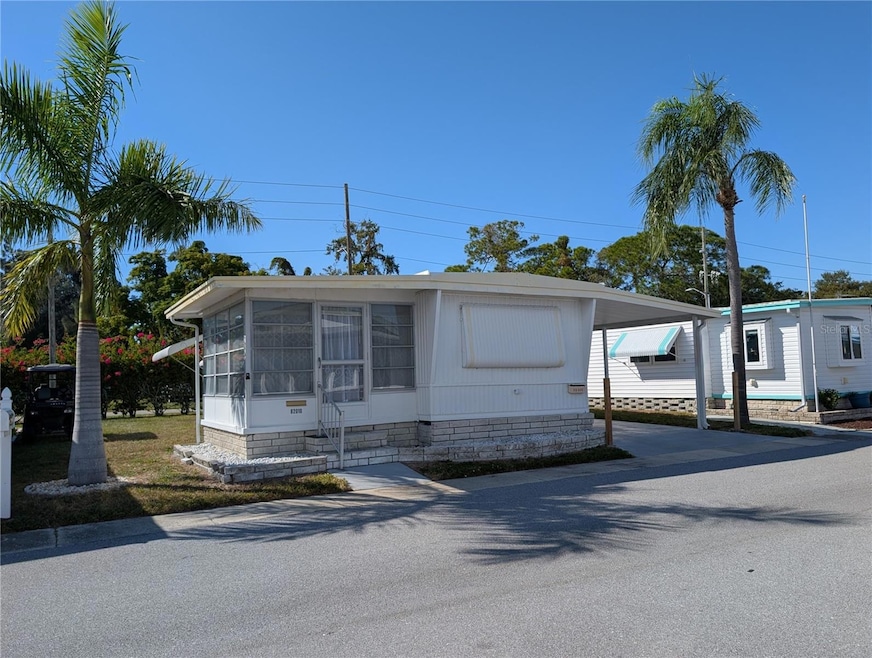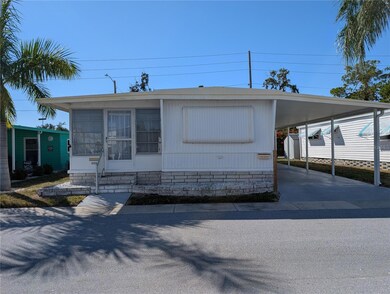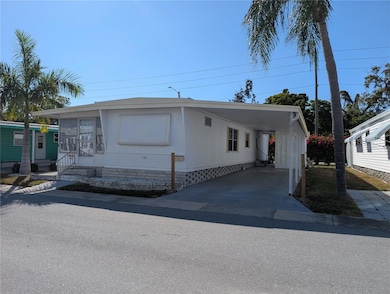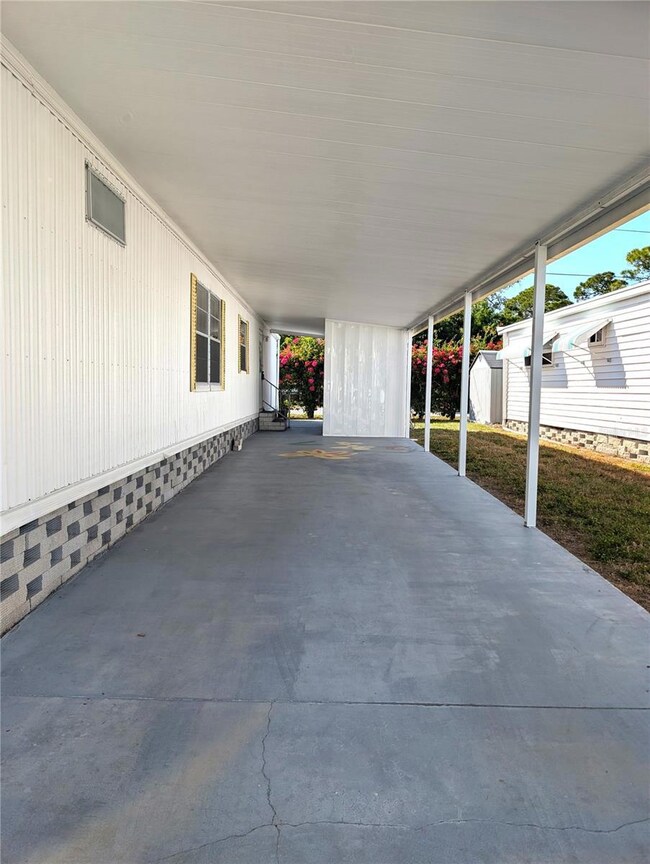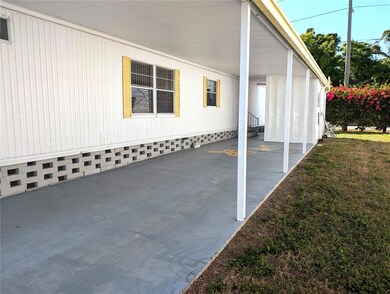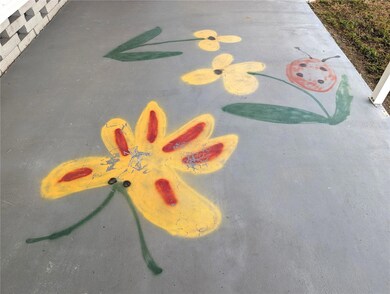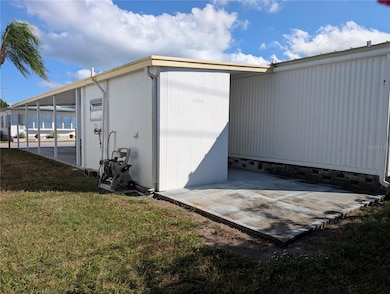82010 A St Unit 10 Pinellas Park, FL 33781
Estimated payment $864/month
Highlights
- Heated In Ground Pool
- 36.91 Acre Lot
- Clubhouse
- Active Adult
- Open Floorplan
- Property is near public transit
About This Home
Fantastic opportunity to live affordably in the extremely popular Golden Gate Mobile Home Park, a resident-owned 55+ community! This 1970 single-wide, Expando mobile home measures 12x60. The 8x13 Expando room extension creates a 425+ sq ft vaulted Great Room which can be configured into a formal dining and living room combination. Total heated, air-conditioned living space equals 811 sq ft. This furnished 2 bed / 2 bath home offers an open floor plan, neutral décor and a combination of carpeting throughout except for vinyl flooring in the eat-in Kitchen and laminate in the hallway. The split bedroom floorplan offers a 9x12 Primary Bedroom at the rear of the home and a hallway Bathroom with a tub/shower combination adjacent to it while the 8x11 Guest Bedroom is located at the front of the home and offers an en-suite full Bathroom. The 10x11 light infused front porch enclosure can be used as an office/den/craft room or private sitting area. The over-sized carport can accommodate 2 vehicles and a golf cart or a combination of parking spaces. The 6x14 shed houses the washer/dryer and lots of storage space and built-in shelving. The rear patio offers a serene location to enjoy the outdoors, shaded in the morning and sunny in the evening in front of a blooming bougainvillea hedge! Other features include a roof over and a 200 Amp electric panel. Monthly maintenance fee of $220 includes water/sewer/trash adding to its affordability! Come join the residents of Golden Gate, an active 55+ community, offering a variety of social activities, large clubhouse, heated in-ground pool & hot tub, premiere covered Shuffleboard courts, horseshoe pits, and a Bocce ball court. A well run and maintained co-operative (share is included and valued at $45,000), adjacent to Super Wal-Mart, with easy access to shopping, restaurants, banks, the interstate, two airports and the Gulf beaches. Make this your winter get away or your future permanent residence! 20 lb. pets are welcome! HURRY, this won't last long!
Listing Agent
MAINLANDS REAL ESTATE INC Brokerage Phone: 727-576-0101 License #3075047 Listed on: 10/29/2025
Property Details
Home Type
- Mobile/Manufactured
Est. Annual Taxes
- $1,547
Year Built
- Built in 1970
Lot Details
- 36.91 Acre Lot
- East Facing Home
- Chain Link Fence
- Private Lot
HOA Fees
- $220 Monthly HOA Fees
Parking
- 2 Carport Spaces
Home Design
- Pillar, Post or Pier Foundation
- Steel Frame
- Membrane Roofing
- Metal Roof
- Metal Siding
Interior Spaces
- 811 Sq Ft Home
- Open Floorplan
- Furnished
- Shelving
- Vaulted Ceiling
- Ceiling Fan
- Double Pane Windows
- Awning
- Drapes & Rods
- Blinds
- Great Room
- Crawl Space
Kitchen
- Eat-In Kitchen
- Range with Range Hood
- Microwave
Flooring
- Carpet
- Laminate
- Concrete
- Vinyl
Bedrooms and Bathrooms
- 2 Bedrooms
- Split Bedroom Floorplan
- En-Suite Bathroom
- 2 Full Bathrooms
Laundry
- Laundry Located Outside
- Dryer
- Washer
Pool
- Heated In Ground Pool
- Heated Spa
- In Ground Spa
- Gunite Pool
- Outside Bathroom Access
Outdoor Features
- Enclosed Patio or Porch
- Shed
- Rain Gutters
- Private Mailbox
Utilities
- Central Heating and Cooling System
- Thermostat
- Electric Water Heater
- Cable TV Available
Additional Features
- Wheelchair Access
- Property is near public transit
- Single Wide
Listing and Financial Details
- Tax Lot 10
- Assessor Parcel Number 27-30-16-31481-000-0100
Community Details
Overview
- Active Adult
- Association fees include pool, escrow reserves fund, ground maintenance, management, private road, recreational facilities, sewer, trash, water
- Terry Cross / Westcoast Management Association, Phone Number (813) 908-0766
- Visit Association Website
- Golden Gate Mobile Home Park Unrec Subdivision
- On-Site Maintenance
- Association Owns Recreation Facilities
- The community has rules related to allowable golf cart usage in the community
- Community features wheelchair access
Amenities
- Clubhouse
- Laundry Facilities
Recreation
- Recreation Facilities
- Shuffleboard Court
- Community Pool
- Community Spa
Pet Policy
- Pets up to 20 lbs
- Pet Size Limit
- 1 Pet Allowed
Security
- Card or Code Access
Map
Home Values in the Area
Average Home Value in this Area
Property History
| Date | Event | Price | List to Sale | Price per Sq Ft |
|---|---|---|---|---|
| 10/29/2025 10/29/25 | For Sale | $99,900 | -- | $123 / Sq Ft |
Source: Stellar MLS
MLS Number: TB8441380
- 82292 2nd Ave Unit 292
- 82257 3rd Ave Unit 257
- 82403 New Circle Dr
- 82209 F St N Unit 209
- 82107 A St N Unit 107
- 82134 C St N Unit 134
- 82125 B St N Unit 125
- 82123 B St N Unit 123
- 82267 2nd Ave Unit 267
- 82286 2nd Ave Unit 286
- 82093 1st Ave N
- 82037 5th Ave Unit 37
- 82225 F St
- 4002 87th Terrace
- 8361 43rd St N
- 8702 40th Way N
- 8701 40th Ln N
- 8704 40th Ln N Unit 54
- 34645 Camphor Dr N
- 34608 Pine Dr
- 4030 78th Ave N
- 8851 Us Highway 19 N
- 4090 78th Ave N
- 4090 78th Ave N Unit P
- 4071 76th Ave N
- 7768 42nd Ln N
- 4249 78th Ave N
- 3115 Grand Ave
- 3110 Grand Ave
- 4701 88th Ave N
- 3394 74th Ave N Unit B
- 8400 49th St N
- 93163 3rd St N Unit 163
- 4624 73rd Ave N Unit B
- 2901 Gandy Blvd
- 93267 Circle Dr Unit 267
- 8501 52nd St N
- 3216 71st Ave N
- 9505 49th St N
- 5060 76th Ave N Unit 409
Ask me questions while you tour the home.
