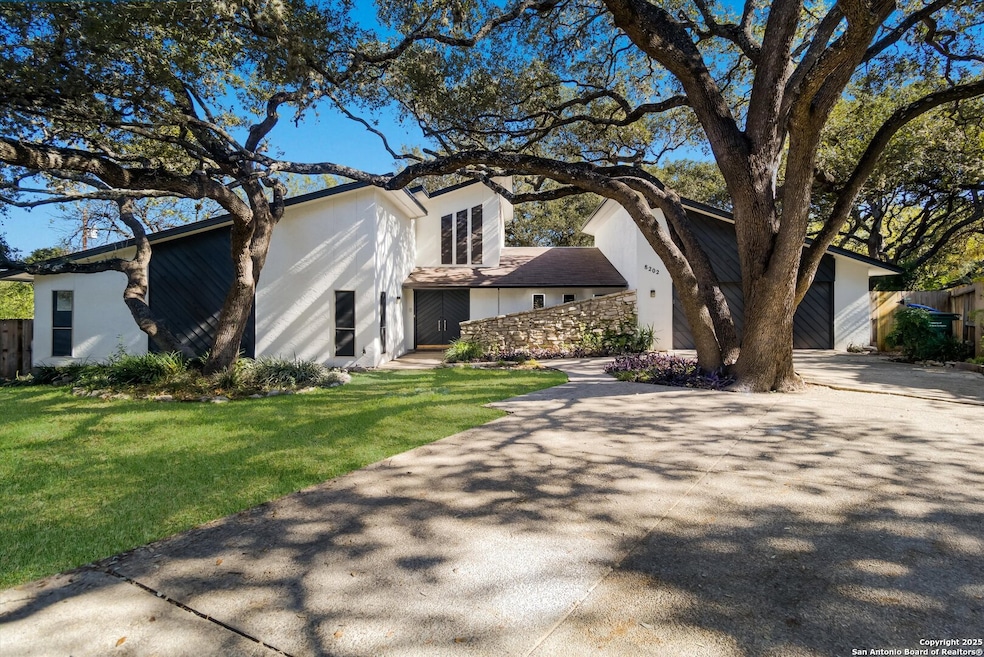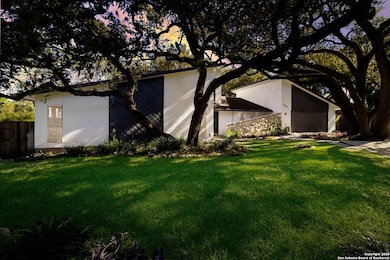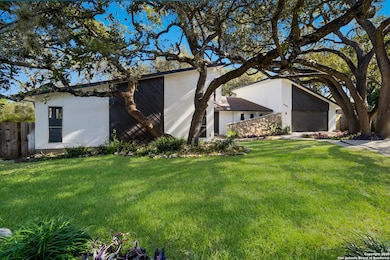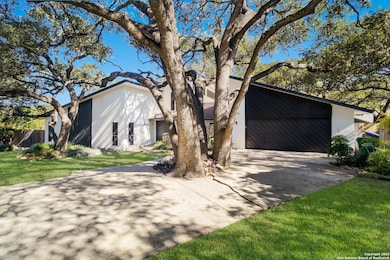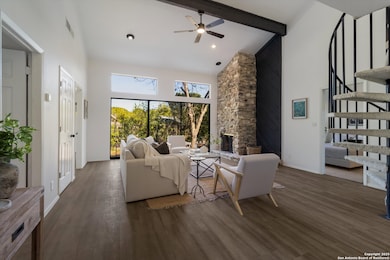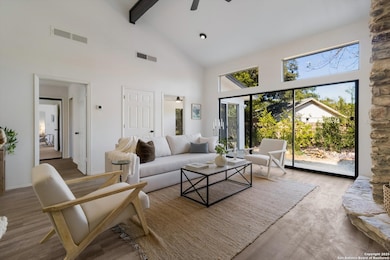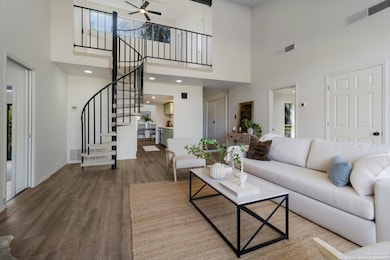
8202 Brixton St San Antonio, TX 78254
Braun Station NeighborhoodEstimated payment $2,682/month
Highlights
- Very Popular Property
- Clubhouse
- Community Pool
- Braun Station Elementary School Rated 9+
- Deck
- Park
About This Home
This stunning two-story, newly remodeled home is truly a showstopper, featuring 4 spacious bedrooms and 3.5 baths. Thoughtfully redesigned with exquisite details throughout, it boasts quartz countertops, wood beams, an elegant spiral staircase, and no carpet for a sleek, modern feel. The open layout is filled with natural light, highlighting the accent walls and beautiful finishes that create a warm yet sophisticated atmosphere. The inviting living room features a cozy gas fireplace, perfect for relaxing or entertaining. Step outside to a large backyard with scenic views and a spacious deck, ideal for gatherings or quiet evenings. Located in a community with amenities such as a clubhouse, park, and pool, this home perfectly blends luxury, comfort, and functionality.
Home Details
Home Type
- Single Family
Est. Annual Taxes
- $7,861
Year Built
- Built in 1975
Lot Details
- 0.33 Acre Lot
- Fenced
HOA Fees
- $24 Monthly HOA Fees
Parking
- 2 Car Garage
Home Design
- Slab Foundation
- Wood Shingle Roof
- Roof Vent Fans
- Asbestos Siding
- Stucco
Interior Spaces
- 1,827 Sq Ft Home
- Property has 2 Levels
- Ceiling Fan
- Gas Fireplace
- Window Treatments
- Living Room with Fireplace
- Carbon Monoxide Detectors
Kitchen
- Stove
- Dishwasher
- Disposal
Bedrooms and Bathrooms
- 4 Bedrooms
Laundry
- Laundry Room
- Laundry on lower level
- Washer Hookup
Outdoor Features
- Deck
Schools
- Braun St Elementary School
- Stevenson Middle School
- Marshall High School
Utilities
- Central Heating and Cooling System
- Programmable Thermostat
Listing and Financial Details
- Legal Lot and Block 38 / 7
- Assessor Parcel Number 178850070380
Community Details
Overview
- Braun Station East Community Improvement Associati Association
- Braun Station East Subdivision
- Mandatory home owners association
Amenities
- Clubhouse
Recreation
- Community Pool
- Park
Map
Home Values in the Area
Average Home Value in this Area
Tax History
| Year | Tax Paid | Tax Assessment Tax Assessment Total Assessment is a certain percentage of the fair market value that is determined by local assessors to be the total taxable value of land and additions on the property. | Land | Improvement |
|---|---|---|---|---|
| 2025 | $1,459 | $343,250 | $130,250 | $213,000 |
| 2024 | $1,459 | $314,901 | $94,660 | $232,050 |
| 2023 | $1,459 | $286,274 | $94,660 | $221,660 |
| 2022 | $6,442 | $260,249 | $75,880 | $201,590 |
| 2021 | $6,065 | $236,590 | $72,620 | $163,970 |
| 2020 | $5,941 | $227,720 | $72,620 | $155,100 |
| 2019 | $5,829 | $217,590 | $67,930 | $149,660 |
| 2018 | $5,336 | $199,067 | $45,000 | $154,270 |
| 2017 | $4,860 | $180,970 | $45,000 | $135,970 |
| 2016 | $4,803 | $178,871 | $45,000 | $134,580 |
| 2015 | $2,495 | $162,610 | $37,150 | $125,460 |
| 2014 | $2,495 | $151,390 | $0 | $0 |
Property History
| Date | Event | Price | List to Sale | Price per Sq Ft |
|---|---|---|---|---|
| 11/12/2025 11/12/25 | For Sale | $380,000 | -- | $208 / Sq Ft |
Purchase History
| Date | Type | Sale Price | Title Company |
|---|---|---|---|
| Special Warranty Deed | -- | None Listed On Document | |
| Deed | -- | None Listed On Document | |
| Interfamily Deed Transfer | -- | -- |
Mortgage History
| Date | Status | Loan Amount | Loan Type |
|---|---|---|---|
| Open | $214,400 | New Conventional | |
| Closed | $200,000 | Construction | |
| Closed | $0 | Assumption |
About the Listing Agent

The Neal & Neal Team was founded in 2010 by twin brothers Clint and Shane Neal. Since then this dynamic team has sold over 1 billion dollars in residential real estate in the greater San Antonio area. As the name suggests, the NNT takes a team approach to provide knowledgeable advice, cutting edge technology, and the ultimate level of customer service for all clients. With a keen understanding of the local market, their success is evident in the loyalty of lifetime clients and in their business
Shane's Other Listings
Source: San Antonio Board of REALTORS®
MLS Number: 1922352
APN: 17885-007-0380
- 10812 Bango Farms
- 12239 Buckaroo Ranch
- 11025 Mill Park
- 12051 Jones Ranch
- 10828 Bango Farms
- 8318 Heraldry St
- 8247 Lewiston St
- 9306 Brevard
- 9207 Braswell St
- 8414 Blackcastle Dr
- 9403 Oakwood Gardens
- 8430 Lavenham
- 9311 Fallworth St
- 8610 London Heights
- 8819 Queen Heights
- 8618 London Heights
- 8619 London Heights
- 10809 Davis Farms
- 10834 Davis Farms
- 8702 Drayton Heights
- 12239 Buckaroo Ranch
- 8311 Watchtower St
- 8310 Watchtower St
- 8423 Heraldry St
- 8158 Raritan St
- 9603 Bandera Rd
- 9415 Pine Arbor
- 9331 Fallworth St
- 8717 Wickersham St
- 9902 Tezel Rd
- 8741 Wickersham St
- 9830 Camino Villa
- 102 Kenrock Ridge
- 7710 Crooked Road St
- 8822 Shady Leaf
- 5 Brieley
- 1 Dunthorte Ln
- 14 Sweetwood
- 9 Sweetwood
- 8459 Cranberry Hill Unit 3
