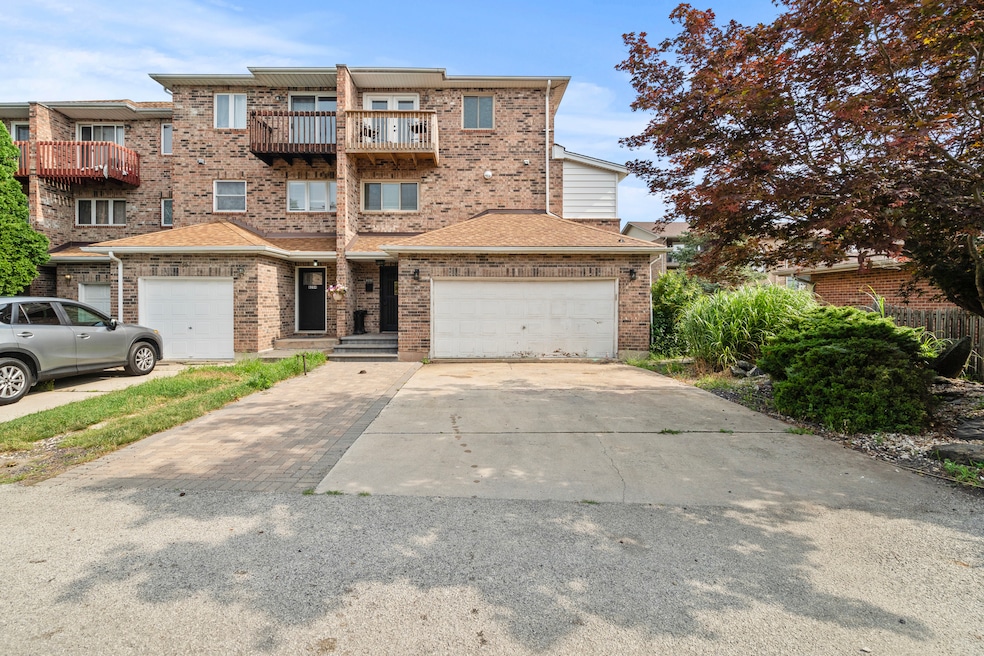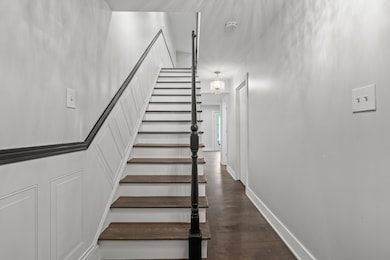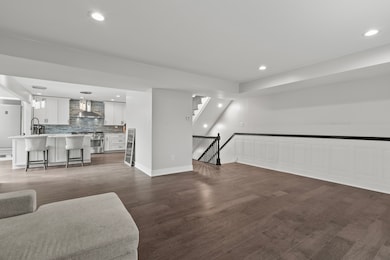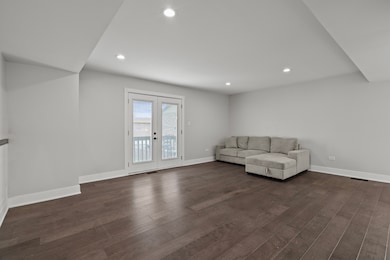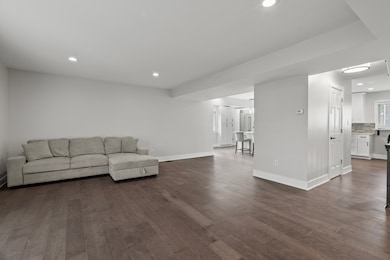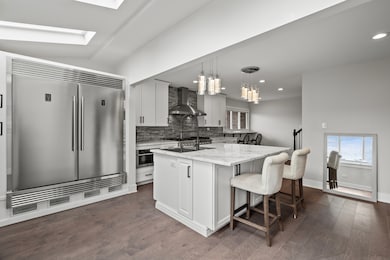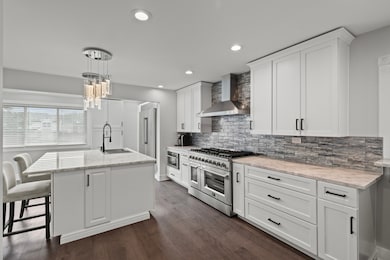
8202 Gruener Ct Palos Hills, IL 60465
Estimated payment $2,861/month
Highlights
- Very Popular Property
- Wood Flooring
- End Unit
- Palos East Elementary School Rated A
- Sun or Florida Room
- Balcony
About This Home
Spacious End Unit in Prime Palos Hills Location - No HOA! Welcome to this beautifully updated, all-brick end unit home in the heart of Palos Hills! Boasting a two-car garage, extra parking space, and no HOA fees, this property offers both convenience and freedom. Step inside to a chef's dream kitchen, featuring modern updates perfect for cooking and entertaining. The open layout offers ample amount of room so comfort is never compromised. An extra room on main level with a full bathroom can be used as additional bedroom or more entertainment space. Enjoy your private, fenced backyard or relax on one of the two balconies. The primary bedroom includes a walk-in closet and your own balcony adding to the home's smart and spacious design. Located just minutes from Stagg High School, Moraine Valley College, and close to restaurants, shopping, and parks, this home truly has it all. Call today for your private showing! Don't miss out on this rare opportunity!
Townhouse Details
Home Type
- Townhome
Est. Annual Taxes
- $6,422
Year Built
- Built in 1989
Lot Details
- End Unit
- Fenced
Parking
- 2 Car Garage
- Driveway
- Parking Included in Price
- Assigned Parking
Home Design
- Brick Exterior Construction
- Asphalt Roof
Interior Spaces
- 1,921 Sq Ft Home
- 3-Story Property
- Ceiling Fan
- Skylights
- Family Room
- Living Room
- Dining Room
- Sun or Florida Room
- Wood Flooring
Kitchen
- Microwave
- Dishwasher
Bedrooms and Bathrooms
- 2 Bedrooms
- 2 Potential Bedrooms
Laundry
- Laundry Room
- Dryer
- Washer
Outdoor Features
- Balcony
- Patio
Schools
- Amos Alonzo Stagg High School
Utilities
- Forced Air Heating and Cooling System
- Heating System Uses Natural Gas
- Lake Michigan Water
Community Details
Overview
- 2 Units
- Association Phone (773) 742-6060
Pet Policy
- Dogs and Cats Allowed
Map
Home Values in the Area
Average Home Value in this Area
Tax History
| Year | Tax Paid | Tax Assessment Tax Assessment Total Assessment is a certain percentage of the fair market value that is determined by local assessors to be the total taxable value of land and additions on the property. | Land | Improvement |
|---|---|---|---|---|
| 2024 | $6,422 | $29,000 | $3,589 | $25,411 |
| 2023 | $4,381 | $29,000 | $3,589 | $25,411 |
| 2022 | $4,381 | $17,505 | $3,094 | $14,411 |
| 2021 | $4,112 | $17,503 | $3,093 | $14,410 |
| 2020 | $4,029 | $17,503 | $3,093 | $14,410 |
| 2019 | $5,748 | $24,492 | $2,846 | $21,646 |
| 2018 | $5,469 | $24,492 | $2,846 | $21,646 |
| 2017 | $5,340 | $24,492 | $2,846 | $21,646 |
| 2016 | $5,679 | $23,274 | $2,475 | $20,799 |
| 2015 | $5,578 | $23,274 | $2,475 | $20,799 |
| 2014 | $5,526 | $23,274 | $2,475 | $20,799 |
| 2013 | $5,345 | $24,054 | $2,475 | $21,579 |
Property History
| Date | Event | Price | Change | Sq Ft Price |
|---|---|---|---|---|
| 07/19/2025 07/19/25 | For Sale | $420,000 | -- | $219 / Sq Ft |
Purchase History
| Date | Type | Sale Price | Title Company |
|---|---|---|---|
| Special Warranty Deed | $159,000 | Ticor Title | |
| Legal Action Court Order | -- | -- | |
| Trustee Deed | $227,000 | -- |
Mortgage History
| Date | Status | Loan Amount | Loan Type |
|---|---|---|---|
| Open | $141,000 | Unknown | |
| Closed | $122,000 | Unknown | |
| Closed | $111,300 | No Value Available | |
| Previous Owner | $215,650 | No Value Available |
Similar Homes in the area
Source: Midwest Real Estate Data (MRED)
MLS Number: 12419413
APN: 23-14-409-005-0000
- 11009 Stony Creek Dr Unit 1C
- 8202 Millstone Dr Unit 3A
- 8148 W 111th St Unit C3
- 11111 S 84th Ave Unit 3A
- 11151 Cottonwood Dr Unit 19C
- 11123 S 84th Ave Unit 3A
- 11020 Eagle Dr Unit B
- 11207 Cottonwood Dr Unit 21C
- 11212 Cottonwood Dr Unit 23A
- 11050 S Roberts Rd
- 11015 S Theresa Cir Unit 3
- 8048 W 111th St
- 11210 Sycamore Ln Unit 61D
- 4 Cour la Salle
- 11009 S Theresa Cir Unit 3
- 11030 S Theresa Cir Unit 3D
- 8234 Chestnut Dr Unit 39B
- 10 Cour Masson Unit 5
- 8 Cour Masson Unit 5
- 11315 Sycamore Ln Unit B
- 7429 Southwest Hwy
- 10205 S 86th Terrace
- 7225 W 110th Place
- 8569 W 101st Terrace Unit 309
- 9982 S 84th Terrace Unit 303
- 8580 W 100th Terrace
- 10805 S Lloyd Dr Unit 12
- 0 11011-11013 S Lloyd Dr
- 9438 Commons Dr
- 9407 S Roberts Rd Unit 1SW
- 10720 S Ridgeland Ave Unit 18
- 10720 S Ridgeland Ave
- 6828 W 97th St
- 6255 Birmingham St
- 10002 Merrimac Ave
- 8700 S 81st Ave Unit 1N
- 8937 Southfield Dr
- 10409-10439 Menard Ave
- 8712 S 87th Terrace
- 5623 107th St Unit 2B
