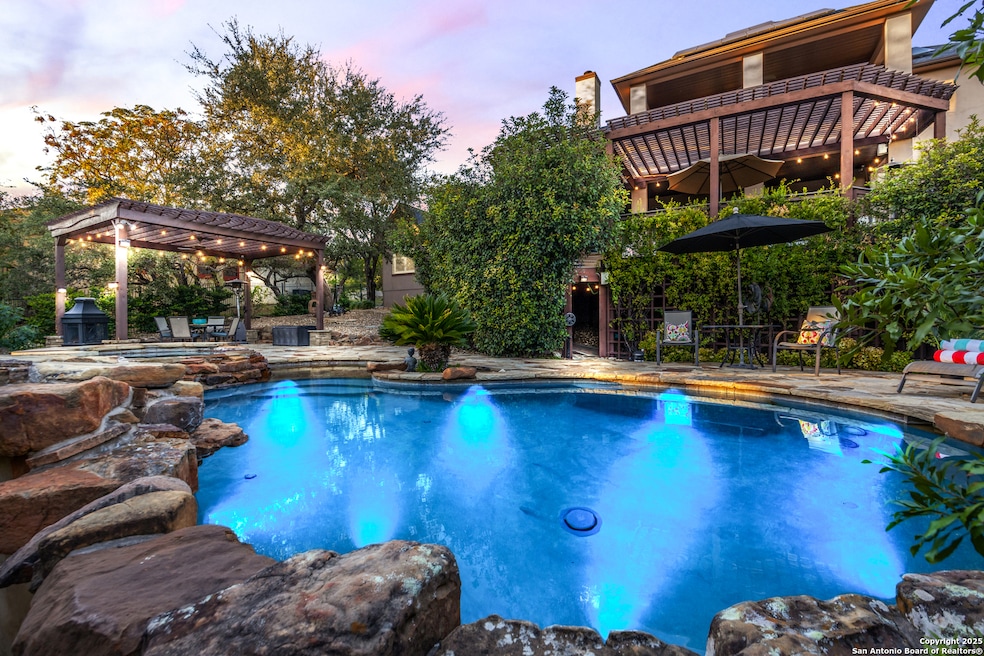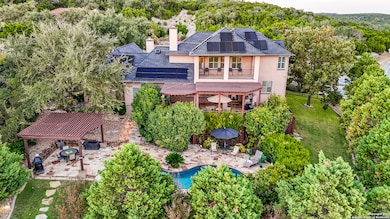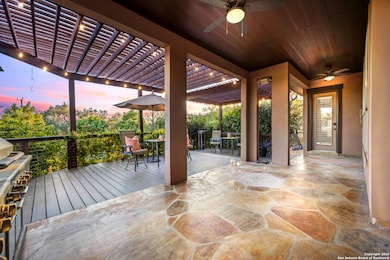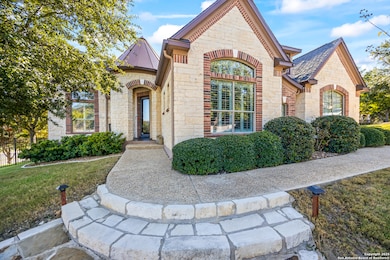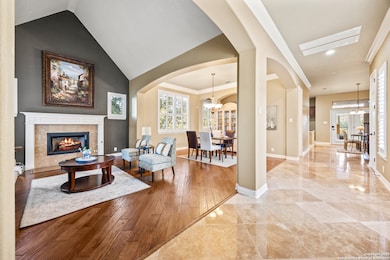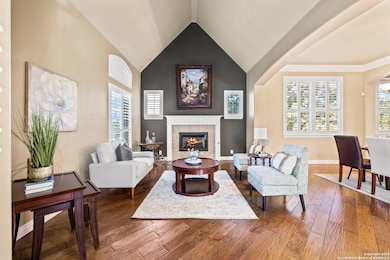
8202 Plum Valley Dr San Antonio, TX 78255
Cedar Creek NeighborhoodEstimated payment $5,900/month
Highlights
- Very Popular Property
- Private Pool
- Atrium Room
- Garcia Middle School Rated A-
- Mature Trees
- Deck
About This Home
Truly One of a Kind! This stunning Rialto Custom Home offers 4,127 sq. ft. of luxury living on a 1/2-acre Texas Hill Country lot, perfectly positioned to back up to the Cedar Creek Golf Course for ultimate privacy, serenity, and breathtaking views. Proudly owned by the original owners, this is the only home built with this unique custom floor plan-a true standout in design and craftsmanship. Freshly painted in the interior, featuring 4 bedrooms, 3.5 baths, and a spacious 3-car garage with stained concrete floors, the home is thoughtfully designed around a private interior courtyard with a beautiful fireplace, enclosed on all four sides and accessible from the driveway through a gated entry-ideal for relaxing, dining, or entertaining outdoors in total seclusion. Step inside and be greeted by an impressive entrance highlighted by a decorative copper turret and winding hardscape paths that surround the home. The multi-tiered, recently installed composite decking (just one year old) includes an outdoor kitchen, covered arbors, and a pergola-all overlooking a private, park-like backyard with a sparkling pool, sundeck, and hot tub with cascading waterfall features. There's even storage under the deck for all your outdoor and pool essentials. Inside, luxury continues with hand-scraped wood floors, travertine tile, high ceilings, elegant archways, and plantation shutters throughout. The home offers two primary suites, each with ensuite baths. The main suite opens to the back deck and features dual custom California Closets, dual vanities, a soaking tub, and an oversized walk-in shower with a built-in bench. The secondary suite includes a wet bar, private bath with walk-in shower, and direct access to the courtyard-perfect for an exercise room, guests or multi-generational living. The chef's kitchen is a dream, featuring granite counters, island and bar seating, KitchenAid stainless steel appliances, a 6-burner gas range with griddle, two oversized walk-in pantries, and a butler's pantry for extra prep and storage space. Multiple living and dining areas include two fireplaces, a private office, and a spacious second-floor game room complete with a Sony projector, 120" screen, surround sound, and room for a pool table. Step onto the balcony from this space to enjoy sweeping views of the Hill Country. Additional highlights include: 102 solar panels for incredible energy efficiency Roof replaced (2024) , two HVAC units with new coils (Oct. 2025) serviced regularly, water filtration system, radiant barrier in attic & attic storage gutters and Nest thermostats Anti bump-out locks on all exterior doors for added security This one-of-a-kind luxury retreat offers a perfect blend of privacy, elegance, and sustainability-a rare find in today's market.
Home Details
Home Type
- Single Family
Est. Annual Taxes
- $13,598
Year Built
- Built in 2007
Lot Details
- 0.49 Acre Lot
- Sprinkler System
- Mature Trees
HOA Fees
- $15 Monthly HOA Fees
Home Design
- Brick Exterior Construction
- Slab Foundation
- Composition Shingle Roof
- Metal Roof
- Masonry
- Stucco
Interior Spaces
- 4,105 Sq Ft Home
- Property has 2 Levels
- Ceiling Fan
- Plantation Shutters
- Family Room with Fireplace
- 3 Fireplaces
- Living Room with Fireplace
- Game Room
- Atrium Room
- Prewired Security
Kitchen
- Eat-In Kitchen
- Walk-In Pantry
- Built-In Double Oven
- Gas Cooktop
- Dishwasher
- Solid Surface Countertops
- Disposal
Flooring
- Wood
- Ceramic Tile
Bedrooms and Bathrooms
- 4 Bedrooms
- Walk-In Closet
- Soaking Tub
Laundry
- Laundry Room
- Laundry on main level
- Washer Hookup
Parking
- 3 Car Attached Garage
- Garage Door Opener
Outdoor Features
- Private Pool
- Deck
- Covered Patio or Porch
- Outdoor Kitchen
- Gazebo
- Rain Gutters
Schools
- Hector Garcia Middle School
- Brandeis High School
Utilities
- Central Heating and Cooling System
- Heating System Uses Natural Gas
- Gas Water Heater
- Water Softener is Owned
Community Details
- $375 HOA Transfer Fee
- Cedar Creek Estates HOA
- Built by Rialto Homes
- Cedar Creek Subdivision
- Mandatory home owners association
Listing and Financial Details
- Legal Lot and Block 1 / 1
- Assessor Parcel Number 045492010010
Map
Home Values in the Area
Average Home Value in this Area
Tax History
| Year | Tax Paid | Tax Assessment Tax Assessment Total Assessment is a certain percentage of the fair market value that is determined by local assessors to be the total taxable value of land and additions on the property. | Land | Improvement |
|---|---|---|---|---|
| 2025 | $7,861 | $736,230 | $160,150 | $576,080 |
| 2024 | $7,861 | $737,780 | $160,150 | $577,630 |
| 2023 | $7,861 | $700,000 | $213,460 | $486,540 |
| 2022 | $13,123 | $645,865 | $185,640 | $532,710 |
| 2021 | $12,361 | $587,150 | $85,500 | $501,650 |
| 2020 | $12,255 | $570,040 | $85,500 | $484,540 |
| 2019 | $12,231 | $551,000 | $85,500 | $465,500 |
| 2018 | $11,507 | $518,000 | $85,500 | $432,500 |
| 2017 | $11,210 | $503,380 | $85,500 | $417,880 |
| 2016 | $12,026 | $540,000 | $85,500 | $454,500 |
| 2015 | $11,840 | $546,500 | $85,500 | $461,000 |
| 2014 | $11,840 | $539,000 | $0 | $0 |
Property History
| Date | Event | Price | List to Sale | Price per Sq Ft |
|---|---|---|---|---|
| 11/12/2025 11/12/25 | For Sale | $899,900 | -- | $219 / Sq Ft |
Purchase History
| Date | Type | Sale Price | Title Company |
|---|---|---|---|
| Vendors Lien | -- | Chicago Title | |
| Vendors Lien | -- | Chicago Title | |
| Vendors Lien | -- | Chicago Title | |
| Warranty Deed | -- | Chicago Title |
Mortgage History
| Date | Status | Loan Amount | Loan Type |
|---|---|---|---|
| Open | $417,000 | Purchase Money Mortgage | |
| Closed | $417,000 | Purchase Money Mortgage | |
| Previous Owner | $302,768 | Purchase Money Mortgage | |
| Previous Owner | $50,400 | Purchase Money Mortgage |
About the Listing Agent

Hello, my name is Kristen Schramme and I am a mother and team leader of Team Kristen Schramme. I started my real estate career back in 2006 and soon joined the most powerful real estate brokerage firm in the nation, Keller Williams Realty. In 2013 my husband and I began building a team. We are currently ranked a top 3 real estate company in the entire city.
In order to be your best Realtor in San Antonio, we utilize a consultative approach to ensure that your unique needs are understood
Kristen's Other Listings
Source: San Antonio Board of REALTORS®
MLS Number: 1914109
APN: 04549-201-0010
- 17719 Rancho Diana
- 17950 Maui Sands
- 8123 Poconos Run
- 17731 Rancho Diana
- 8126 Powderhorn Run
- 19223 Terra Rock
- 18239 Branson Falls
- 17735 Rancho Diana
- 8514 Terra Mont Way
- 18223 Branson Falls
- 18211 Branson Falls
- 18327 Branson Falls
- 18210 Branson Falls
- 19422 Terra Stone
- 8250 Cruiseship Bay Unit 702
- 8250 Cruiseship Bay Unit 801
- 8250 Cruiseship Bay Unit 205
- 17614 King Corner
- 19623 Terra Mont
- 19627 Terra Mont
- 18531 Kyle Seale Pkwy
- 18531 Kyle Seale Pkwy Unit 25
- 18914 Cortez Cove
- 18211 Branson Falls
- 19479 Babcock Rd
- 18039 Branson Falls
- 19414 Babcock Rd
- 17811 Kyle Seale Pkwy
- 18385 Babcock Rd
- 7602 Luskey Blvd Unit 3-3201.1411138
- 7602 Luskey Blvd Unit 2006.1411137
- 7602 Luskey Blvd Unit 3-3207.1411141
- 7602 Luskey Blvd Unit 2203.1411139
- 7602 Luskey Blvd Unit 3-3307.1411143
- 7602 Luskey Blvd Unit 3-3301.1411142
- 7602 Luskey Blvd
- 8822 Falcon Place
- 16202 Juan Tabo Way
- 10 Ventana Pkwy
- 7502 Bluemist Mountain Rd
