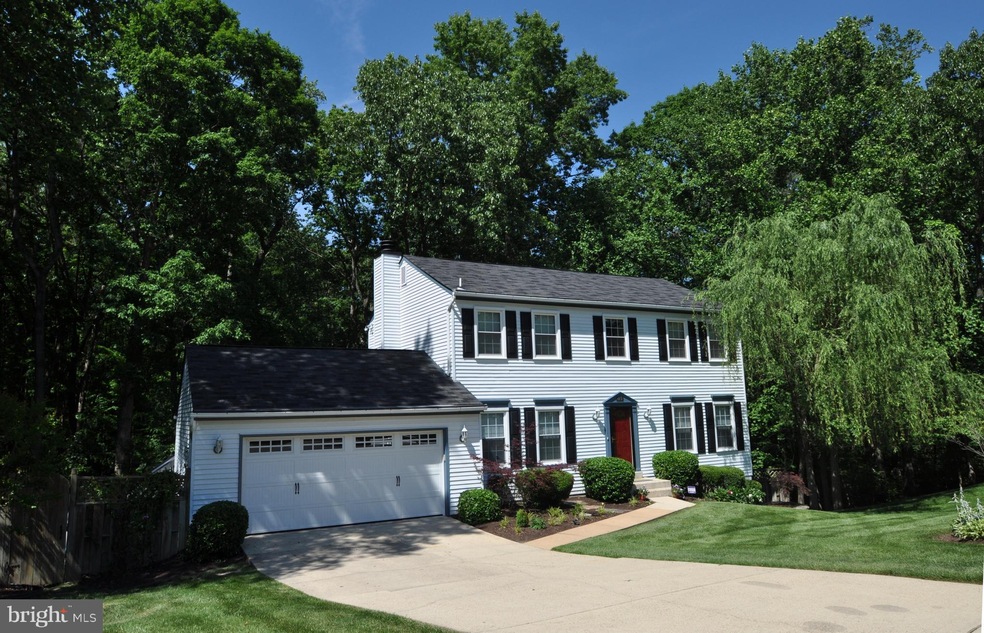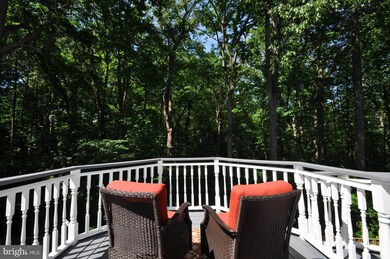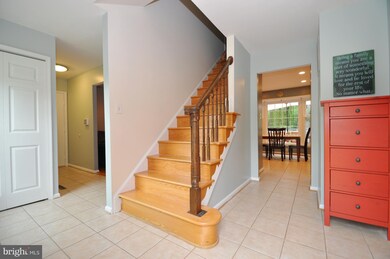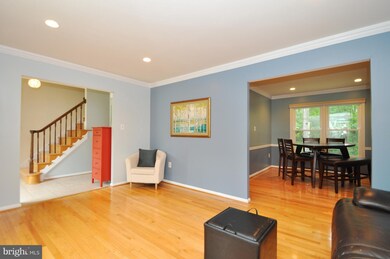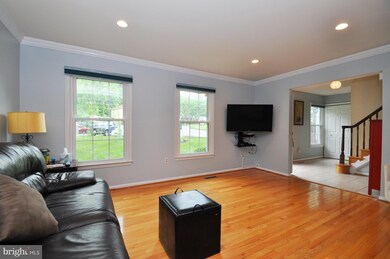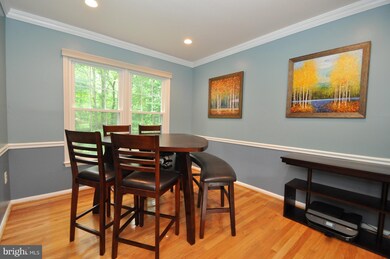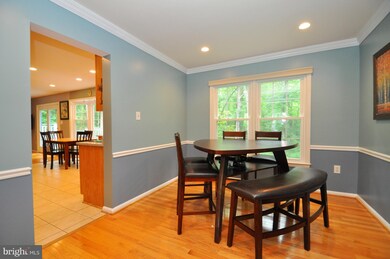
8202 Running Creek Ct Springfield, VA 22153
Highlights
- Colonial Architecture
- Traditional Floor Plan
- Game Room
- South County Middle School Rated A
- 1 Fireplace
- 2 Car Attached Garage
About This Home
As of August 2017Fantastic 5 Bed/3.5 bath colonial on cul-de-sac backs to woods with deck perfect for entertaining, hardwoods on main & upper levels, all baths renovated, kitchen with table space opens to family room & deck, formal dining & living rooms, HVAC 2013, security system. Finished lower level has 5th bed & full bath, walks out to fenced yard-shed with electric, oversized 2 car garage
Last Agent to Sell the Property
Corcoran McEnearney License #0225088557 Listed on: 06/01/2017

Home Details
Home Type
- Single Family
Est. Annual Taxes
- $5,848
Year Built
- Built in 1985
Lot Details
- 10,238 Sq Ft Lot
- Property is in very good condition
- Property is zoned 150
HOA Fees
- $56 Monthly HOA Fees
Parking
- 2 Car Attached Garage
- Off-Street Parking
Home Design
- Colonial Architecture
- Vinyl Siding
Interior Spaces
- 800 Sq Ft Home
- Property has 3 Levels
- Traditional Floor Plan
- 1 Fireplace
- Family Room
- Living Room
- Dining Room
- Game Room
- Surveillance System
Kitchen
- Eat-In Kitchen
- Electric Oven or Range
- <<microwave>>
- Ice Maker
- Dishwasher
- Disposal
Bedrooms and Bathrooms
- 5 Bedrooms
- En-Suite Primary Bedroom
- 3.5 Bathrooms
Laundry
- Dryer
- Washer
Finished Basement
- Walk-Out Basement
- Connecting Stairway
- Rear Basement Entry
- Basement Windows
Schools
- Newington Forest Elementary School
Utilities
- Cooling Available
- Heating System Uses Natural Gas
- Heat Pump System
- Electric Water Heater
Community Details
- Woodstream Subdivision
Listing and Financial Details
- Tax Lot 179
- Assessor Parcel Number 98-2-13- -179
Ownership History
Purchase Details
Home Financials for this Owner
Home Financials are based on the most recent Mortgage that was taken out on this home.Purchase Details
Home Financials for this Owner
Home Financials are based on the most recent Mortgage that was taken out on this home.Similar Homes in Springfield, VA
Home Values in the Area
Average Home Value in this Area
Purchase History
| Date | Type | Sale Price | Title Company |
|---|---|---|---|
| Deed | $625,000 | Commonwealth Land Title | |
| Warranty Deed | $517,500 | -- |
Mortgage History
| Date | Status | Loan Amount | Loan Type |
|---|---|---|---|
| Open | $480,000 | New Conventional | |
| Closed | $500,000 | New Conventional | |
| Previous Owner | $477,000 | New Conventional | |
| Previous Owner | $504,381 | FHA | |
| Previous Owner | $344,000 | New Conventional |
Property History
| Date | Event | Price | Change | Sq Ft Price |
|---|---|---|---|---|
| 08/29/2017 08/29/17 | Sold | $625,000 | 0.0% | $781 / Sq Ft |
| 07/27/2017 07/27/17 | Off Market | $625,000 | -- | -- |
| 07/26/2017 07/26/17 | Pending | -- | -- | -- |
| 07/14/2017 07/14/17 | Price Changed | $620,000 | -2.4% | $775 / Sq Ft |
| 07/05/2017 07/05/17 | For Sale | $635,000 | 0.0% | $794 / Sq Ft |
| 06/19/2017 06/19/17 | Pending | -- | -- | -- |
| 06/01/2017 06/01/17 | For Sale | $635,000 | +22.7% | $794 / Sq Ft |
| 04/24/2012 04/24/12 | Sold | $517,500 | -1.4% | $197 / Sq Ft |
| 03/17/2012 03/17/12 | Pending | -- | -- | -- |
| 03/09/2012 03/09/12 | For Sale | $524,900 | -- | $200 / Sq Ft |
Tax History Compared to Growth
Tax History
| Year | Tax Paid | Tax Assessment Tax Assessment Total Assessment is a certain percentage of the fair market value that is determined by local assessors to be the total taxable value of land and additions on the property. | Land | Improvement |
|---|---|---|---|---|
| 2024 | $8,824 | $761,710 | $290,000 | $471,710 |
| 2023 | $8,389 | $743,390 | $290,000 | $453,390 |
| 2022 | $7,702 | $673,570 | $275,000 | $398,570 |
| 2021 | $7,243 | $617,240 | $246,000 | $371,240 |
| 2020 | $6,888 | $582,020 | $230,000 | $352,020 |
| 2019 | $6,714 | $567,320 | $230,000 | $337,320 |
| 2018 | $6,391 | $555,710 | $225,000 | $330,710 |
| 2017 | $5,881 | $506,580 | $195,000 | $311,580 |
| 2016 | $5,848 | $504,750 | $195,000 | $309,750 |
| 2015 | $5,509 | $493,680 | $190,000 | $303,680 |
| 2014 | $5,256 | $472,000 | $180,000 | $292,000 |
Agents Affiliated with this Home
-
AJ Heidmann

Seller's Agent in 2017
AJ Heidmann
McEnearney Associates
(703) 474-1260
19 Total Sales
-
Karen McGavin

Buyer's Agent in 2017
Karen McGavin
Keller Williams Capital Properties
(703) 477-1125
4 in this area
138 Total Sales
-
S
Seller's Agent in 2012
Susan Whittenberg
Century 21 New Millennium
Map
Source: Bright MLS
MLS Number: 1002212045
APN: 0982-13-0179
- 7937 Saint George Ct
- 7918 Pebble Brook Ct
- 8006 Rockwood Ct
- 8312 Timber Brook Ln
- 8003 Rivermont Ct
- 8017 Lake Pleasant Dr
- 8001 Lake Pleasant Dr
- 8104 Chars Landing Ct
- 7737 Middle Valley Dr
- 8406 Rainbow Bridge Ln
- 8153 Ships Curve Ln
- 8318 Brookvale Ct
- 8282 Crestmont Cir
- 7818 Roundabout Way
- 8345 Wind Fall Rd
- 8692 Young Ct
- 7860 Parthian Ct
- 8695 Young Ct
- 8353 Bark Tree Ct
- 8322 Cushing Ct
