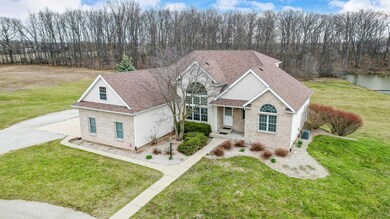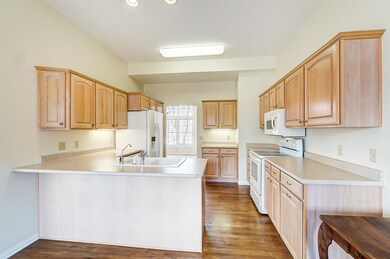
8202 Yellow River Rd Fort Wayne, IN 46818
Estimated Value: $436,000 - $580,393
Highlights
- Access To Lake
- Primary Bedroom Suite
- Open Floorplan
- Carroll High School Rated A
- Waterfront
- Contemporary Architecture
About This Home
As of May 2023** Multiple Offer Notification - Highest and Best by 5:00 PM, Monday, April 3. Will respond by 8:00 PM tonight. ** Check it out! Absolutely stunning home and property in the very desirable Northwest Allen County Schools. This custom built home has so much to offer! Home features over 5,000 square feet with 5 bedrooms, 4 full bathrooms, walk out basement, over 3 acres and a pond. As soon as you enter your new home, you will be stunned by all the natural light, 18 foot ceilings and million dollar view of the pond. Whether you are in the kitchen, living room or master bedroom, you will love the views of your new property. Master bedroom is a true oasis. Master is on the main level and has tons of natural light and en suite features sky light, jetted tub, double vanity and huge master closet. Split bedroom floorplan with 2 other bedrooms on the main level. Upstairs features loft, 2 more bedrooms, full bathroom and a huge 25 x 15 walk in attic. Walk out basement is fully insulated and already studded and ready for your mark. Tons of possibilities could be made in basement which has additional full bathroom. One of the large rooms could be made into a 6th bedroom, home office or even a media room. Tons of updates including new roof in 2016, most kitchen appliances brand new, deck refinished 2022, fresh paint in 2022, furnaces in 2013, well tank in 2019, dehumidifier in 2022. This home is a must see! Northwest Allen County School district but just a few minutes from I-69, US 30, Jefferson Pointe shopping and Lutheran Hospital. Video Walk Through: https://www.youtube.com/watch?v=alrH3rBQjec
Home Details
Home Type
- Single Family
Est. Annual Taxes
- $5,496
Year Built
- Built in 2000
Lot Details
- 3.04 Acre Lot
- Lot Dimensions are 390 x 340
- Waterfront
- Backs to Open Ground
- Rural Setting
- Sloped Lot
- Property is zoned A1
Parking
- 2 Car Attached Garage
- Garage Door Opener
- Stone Driveway
- Off-Street Parking
Home Design
- Contemporary Architecture
- Brick Exterior Construction
- Poured Concrete
- Vinyl Construction Material
Interior Spaces
- 2-Story Property
- Open Floorplan
- Cathedral Ceiling
- Ceiling Fan
- Skylights
- Gas Log Fireplace
- Entrance Foyer
- Living Room with Fireplace
- Water Views
- Storage In Attic
- Home Security System
Kitchen
- Electric Oven or Range
- Utility Sink
- Disposal
Bedrooms and Bathrooms
- 5 Bedrooms
- Primary Bedroom Suite
- Split Bedroom Floorplan
- Walk-In Closet
- Whirlpool Bathtub
Laundry
- Laundry on main level
- Gas Dryer Hookup
Unfinished Basement
- Walk-Out Basement
- Basement Fills Entire Space Under The House
- 1 Bathroom in Basement
- 3 Bedrooms in Basement
- Natural lighting in basement
Outdoor Features
- Access To Lake
- Lake, Pond or Stream
- Enclosed patio or porch
Schools
- Arcola Elementary School
- Carroll Middle School
- Carroll High School
Utilities
- Forced Air Heating and Cooling System
- Heating System Uses Gas
- Private Company Owned Well
- Well
Listing and Financial Details
- Assessor Parcel Number 02-06-35-400-008.000-049
Ownership History
Purchase Details
Home Financials for this Owner
Home Financials are based on the most recent Mortgage that was taken out on this home.Similar Homes in Fort Wayne, IN
Home Values in the Area
Average Home Value in this Area
Purchase History
| Date | Buyer | Sale Price | Title Company |
|---|---|---|---|
| Carbaugh Martin Jd | $551,000 | None Listed On Document |
Mortgage History
| Date | Status | Borrower | Loan Amount |
|---|---|---|---|
| Open | Carbaugh Martin Jd | $526,000 | |
| Previous Owner | Carbaugh Martin Jd | $522,500 |
Property History
| Date | Event | Price | Change | Sq Ft Price |
|---|---|---|---|---|
| 05/01/2023 05/01/23 | Sold | $551,000 | 0.0% | $193 / Sq Ft |
| 04/04/2023 04/04/23 | Price Changed | $551,000 | +5.0% | $193 / Sq Ft |
| 04/03/2023 04/03/23 | Pending | -- | -- | -- |
| 03/30/2023 03/30/23 | For Sale | $525,000 | -- | $183 / Sq Ft |
Tax History Compared to Growth
Tax History
| Year | Tax Paid | Tax Assessment Tax Assessment Total Assessment is a certain percentage of the fair market value that is determined by local assessors to be the total taxable value of land and additions on the property. | Land | Improvement |
|---|---|---|---|---|
| 2022 | $5,467 | $378,300 | $45,400 | $332,900 |
| 2021 | $2,769 | $318,400 | $45,400 | $273,000 |
| 2020 | $2,774 | $304,600 | $45,400 | $259,200 |
| 2019 | $2,685 | $289,200 | $45,400 | $243,800 |
| 2018 | $2,765 | $294,100 | $45,400 | $248,700 |
| 2017 | $2,839 | $284,400 | $45,400 | $239,000 |
| 2016 | $2,704 | $268,100 | $45,400 | $222,700 |
| 2014 | $2,803 | $263,200 | $45,400 | $217,800 |
| 2013 | $2,784 | $258,900 | $45,400 | $213,500 |
Agents Affiliated with this Home
-
Michael Burt

Seller's Agent in 2023
Michael Burt
Coldwell Banker Real Estate Group
(260) 710-5005
121 Total Sales
-
Pau Thang

Buyer's Agent in 2023
Pau Thang
Dollens Appraisal Services, LLC
(260) 494-7553
165 Total Sales
Map
Source: Indiana Regional MLS
MLS Number: 202309369
APN: 02-06-35-400-008.000-049
- 7962 Macbeth Passage
- 000 Bass Rd
- 2292 Henry V Crossing
- 8611 Springberry Dr
- 1307 Brenton Pass
- 1286 Lone Oak Blvd
- 2019 Mark Anthony Crossing
- 7745 Haven Blvd Unit 46
- 176 N Deer Cliff Run Unit 72
- 7545 Haven Blvd Unit 29
- 7517 Haven Blvd Unit 26
- 7349 Haven Blvd Unit 8
- 7341 Haven Blvd Unit 7
- 1632 Noble Kinsmen Place
- 110 Spring Forest Ct
- 8233 Purple Sage Cove
- 7489 Haven Blvd Unit 14
- 8535 Spring Forest Dr
- 7529 Haven Blvd Unit 27
- 7381 Haven Blvd Unit 10
- 8202 Yellow River Rd
- 8212 Yellow River Rd
- 8110 Yellow River Rd
- 8303 Yellow River Rd
- 2227 O Day Rd
- 8103 Yellow River Rd
- 2402 O Day Rd
- 7898 Macbeth Passage Unit 357
- 7984 Macbeth Passage Unit 353
- 7984 Macbeth Passage
- 7962 Macbeth Passage Unit 354
- 7962 Macbeth Passage
- 7940 Macbeth Passage
- 7940 Macbeth Passage Unit 355
- 2361 Hamlet Ct
- 2361 Hamlet Ct Unit 352
- 2512 O Day Rd
- 2335 Hamlet Ct
- 2335 Hamlet Ct Unit 351
- 2317 Hamlet Ct






